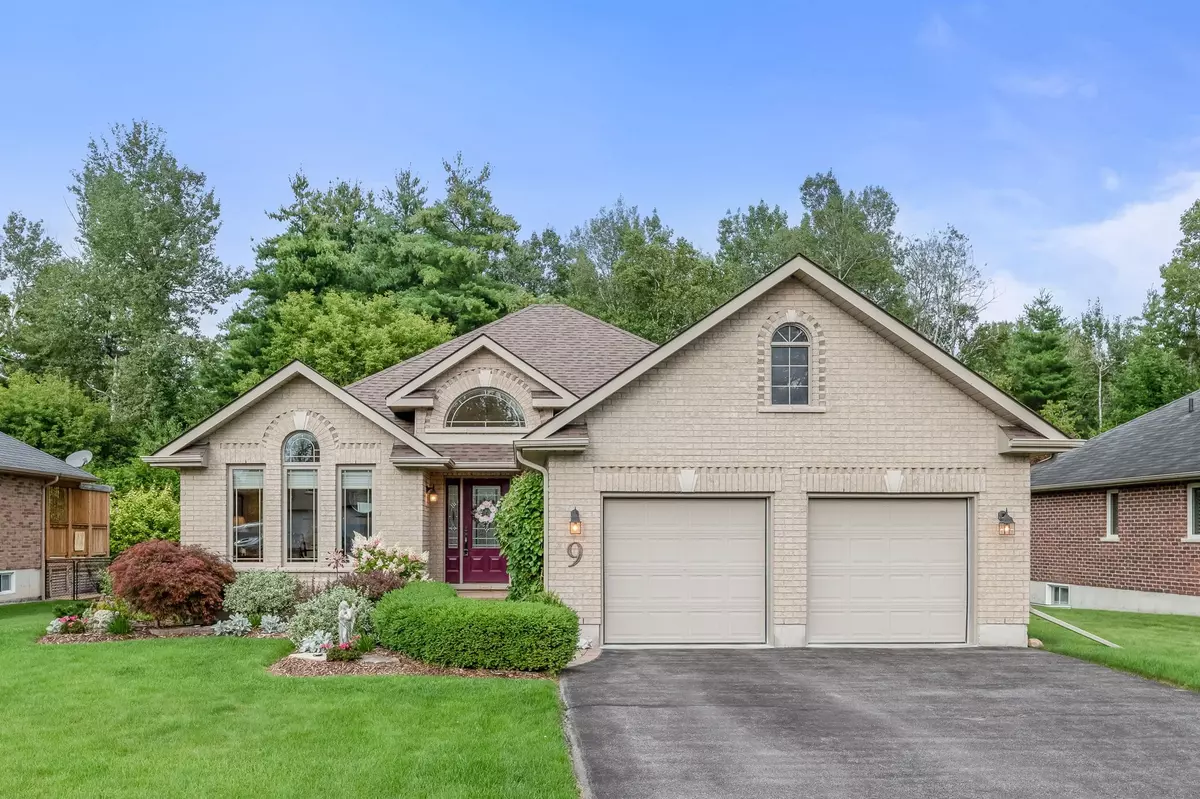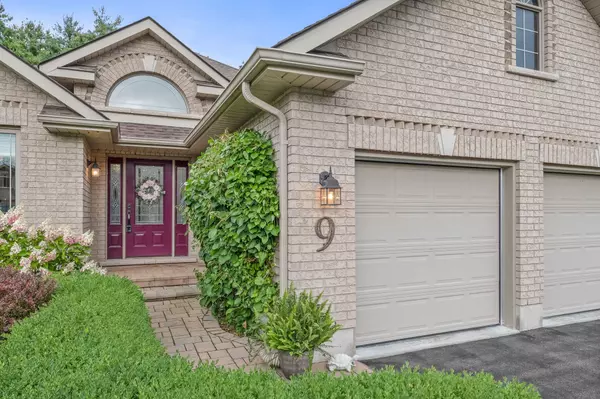$785,000
$784,900
For more information regarding the value of a property, please contact us for a free consultation.
3 Beds
2 Baths
SOLD DATE : 10/10/2023
Key Details
Sold Price $785,000
Property Type Single Family Home
Sub Type Detached
Listing Status Sold
Purchase Type For Sale
Approx. Sqft 1500-2000
Subdivision Brighton
MLS Listing ID X6729438
Sold Date 10/10/23
Style Bungalow
Bedrooms 3
Annual Tax Amount $4,244
Tax Year 2022
Property Sub-Type Detached
Property Description
Discover the epitome of tranquil living at 9 Algonquin Avenue, nestled in the heart of the beautiful Lakeside Town of Brighton. As you step inside this 3 bedroom, 2 bath, all brick bungalow, you'll be greeted by the awe-inspiring front foyer with soaring ceilings. Sunlight streams through the large windows, offering gorgeous views of your perfectly manicured backyard. Imagine dining al fresco on warm summer evenings, surrounded by the lush greenery & natural beauty of the backyard oasis. Well-appointed kitchen, featuring modern appliances including a gas range and & loads of storage space. Practicality meets convenience with main floor laundry facilities and an attached 2 car garage with interior access. The unfinished basement provides a canvas for your imagination, offering ample potential to create additional living space. Newer shingles '22. Within walking distance of Lake Ontario, you'll enjoy luxury lakeside strolls to restaurants and hikes or swims at Presqu'ile Provincial Park.
Location
Province ON
County Northumberland
Community Brighton
Area Northumberland
Rooms
Family Room Yes
Basement Unfinished, Full
Kitchen 1
Interior
Cooling Central Air
Exterior
Parking Features Private Double
Garage Spaces 2.0
Pool None
Lot Frontage 68.9
Lot Depth 118.11
Total Parking Spaces 6
Read Less Info
Want to know what your home might be worth? Contact us for a FREE valuation!

Our team is ready to help you sell your home for the highest possible price ASAP
"My job is to find and attract mastery-based agents to the office, protect the culture, and make sure everyone is happy! "






