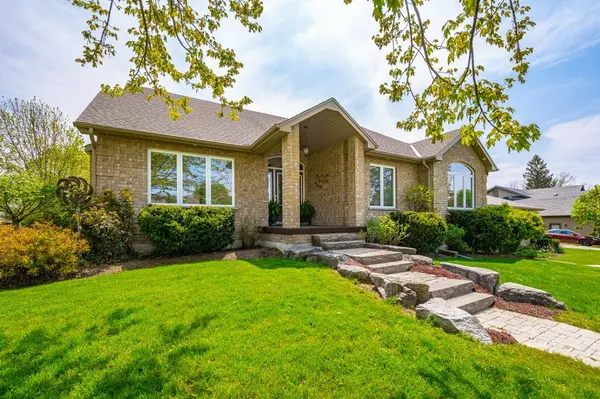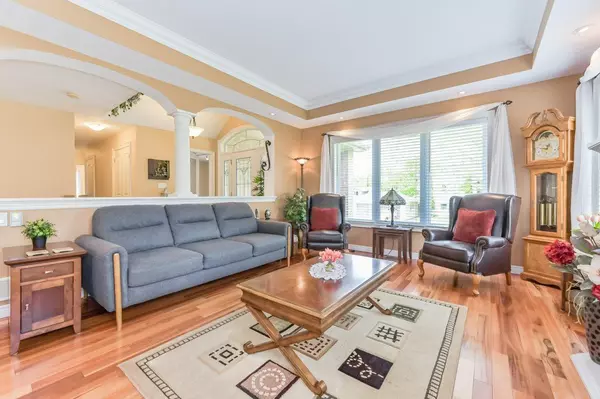$1,233,900
$1,253,000
1.5%For more information regarding the value of a property, please contact us for a free consultation.
4 Beds
4 Baths
SOLD DATE : 10/04/2023
Key Details
Sold Price $1,233,900
Property Type Single Family Home
Sub Type Detached
Listing Status Sold
Purchase Type For Sale
Approx. Sqft 1500-2000
Subdivision Elora/Salem
MLS Listing ID X6214288
Sold Date 10/04/23
Style Bungalow
Bedrooms 4
Annual Tax Amount $5,852
Tax Year 2022
Property Sub-Type Detached
Property Description
This solidly built, brick bungalow is nestled on a large, corner lot within walking distance of the desirable downtown core of Elora and O'Brian Park and splash pad. An interlock double driveway and attractive landscaping direct you to the entrance of this wonderful family home. The main level offers a preferable design with an open concept dining room and kitchen complete with oak cabinetry, an island and a convenient pantry. The formal living room with large windows, hardwood, and an abundance of natural light presents a wonderful and inviting space for entertaining. Three large bedrooms occupy the main level including the primary suite with a walk-in closet and a 4 piece ensuite with a soaker tub and separate shower. Patio doors from the primary bedroom lead out to a stunning 2 tier, composite deck with a hot tub and seating area. Access from the 2 car garage provides entry to both the main level mudroom and laundry room as well as convenient access to the fully finished basement.
Location
Province ON
County Wellington
Community Elora/Salem
Area Wellington
Zoning R1A
Rooms
Family Room No
Basement Finished, Walk-Up
Kitchen 1
Separate Den/Office 1
Interior
Cooling Central Air
Exterior
Parking Features Private Double
Garage Spaces 2.0
Pool None
Lot Frontage 82.0
Lot Depth 132.0
Total Parking Spaces 10
Read Less Info
Want to know what your home might be worth? Contact us for a FREE valuation!

Our team is ready to help you sell your home for the highest possible price ASAP
"My job is to find and attract mastery-based agents to the office, protect the culture, and make sure everyone is happy! "






