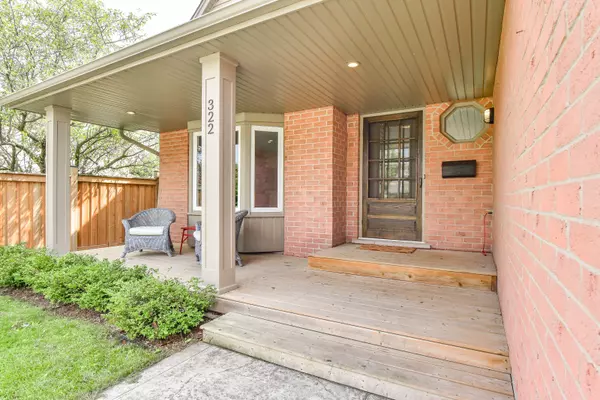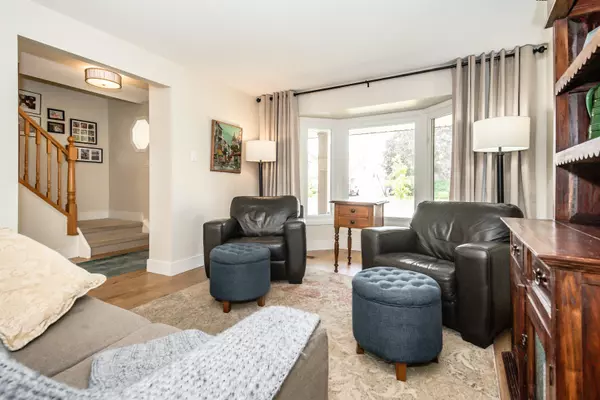$900,000
$914,900
1.6%For more information regarding the value of a property, please contact us for a free consultation.
3 Beds
3 Baths
SOLD DATE : 09/28/2023
Key Details
Sold Price $900,000
Property Type Single Family Home
Sub Type Detached
Listing Status Sold
Purchase Type For Sale
Approx. Sqft 1500-2000
Subdivision West Willow Woods
MLS Listing ID X6722514
Sold Date 09/28/23
Style 2-Storey
Bedrooms 3
Annual Tax Amount $5,272
Tax Year 2023
Property Sub-Type Detached
Property Description
Lots of features to enjoy in this wonderful family home! Sit on the lovely front porch to enjoy your coffee,watch the pollinators buzzing in the rain garden, and wave hello to the neighbours passing by. The main floorhas hardwood flooring throughout and contains both an open concept family room and a separate living room.The kitchen was given a recent facelift and the dining room features a built-in banquette and panelled featurewall. Two sets of sliding doors lead out to the large deck and lush backyard. Also on the main floor are ahandy powder room and mudroom leading to the attached double garage. On the second floor is a largeprincipal suite, with walk-in closet, beautiful updated ensuite and an adjoining office. 2 additional bedrooms and family bathroom complete the upstairs. Basement is partially finished with office/flex room and a recroom complete with projector wall for movie nights.
Location
Province ON
County Wellington
Community West Willow Woods
Area Wellington
Zoning R.1B / RL.1
Rooms
Family Room Yes
Basement Partially Finished, Full
Kitchen 1
Interior
Cooling Central Air
Exterior
Parking Features Private
Garage Spaces 2.0
Pool None
Lot Frontage 51.0
Lot Depth 114.42
Total Parking Spaces 4
Others
ParcelsYN No
Read Less Info
Want to know what your home might be worth? Contact us for a FREE valuation!

Our team is ready to help you sell your home for the highest possible price ASAP
"My job is to find and attract mastery-based agents to the office, protect the culture, and make sure everyone is happy! "






