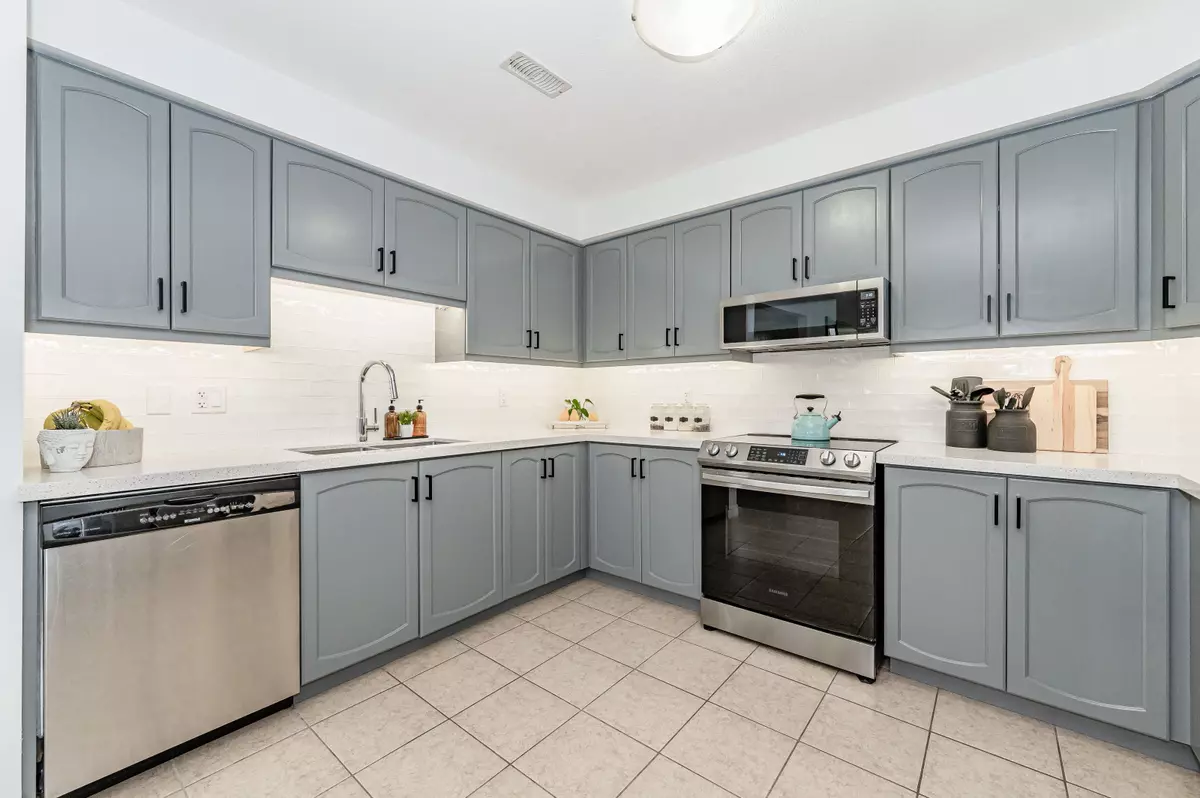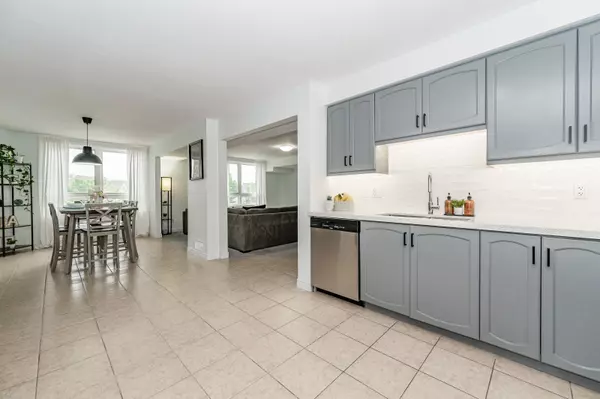$569,000
$579,999
1.9%For more information regarding the value of a property, please contact us for a free consultation.
2 Beds
2 Baths
SOLD DATE : 10/05/2023
Key Details
Sold Price $569,000
Property Type Condo
Sub Type Condo Apartment
Listing Status Sold
Purchase Type For Sale
Approx. Sqft 1400-1599
Subdivision West Willow Woods
MLS Listing ID X6713600
Sold Date 10/05/23
Style 2-Storey
Bedrooms 2
HOA Fees $438
Annual Tax Amount $3,871
Tax Year 2023
Property Sub-Type Condo Apartment
Property Description
This remarkable 2 storey condo on the TOP floor offers a perfect blend of contemporary design, elegant finishes, and a spacious layout. This 2 bedroom, plus a BONUS den room, and 2 bathroom unit has been fully upgraded and offers over 1500 square feet of finished living space. Upgrades include new appliances, granite countertops, new backsplash, under cabinet lighting, new carpet (2021) and much more!! Take a quick walk downstairs to enjoy your morning coffee on the quaint patio located at the on site coffee shop "Crepes and Coffee". Sweet tooth? Enjoy a variety of sweets like dessert crepes at sunset. All conveniently at your fingertips at the front of the building. Enjoy the access to a wealth of nearby attractions to Costco, Zehrs, Restaurants, quick access to the 401. Only a short 7 minute commute to the University of Guelph and just 4 minutes to the Conestoga College Guelph Campus. Be sure to check out the online floor plans. Flexible closing available!
Location
Province ON
County Wellington
Community West Willow Woods
Area Wellington
Zoning OR-41
Rooms
Family Room No
Basement None
Kitchen 1
Interior
Cooling Central Air
Exterior
Parking Features Surface
Exposure North
Total Parking Spaces 1
Building
Locker None
Others
Pets Allowed Restricted
Read Less Info
Want to know what your home might be worth? Contact us for a FREE valuation!

Our team is ready to help you sell your home for the highest possible price ASAP
"My job is to find and attract mastery-based agents to the office, protect the culture, and make sure everyone is happy! "






