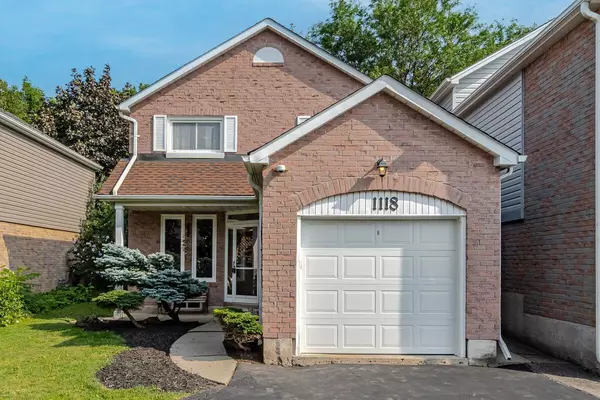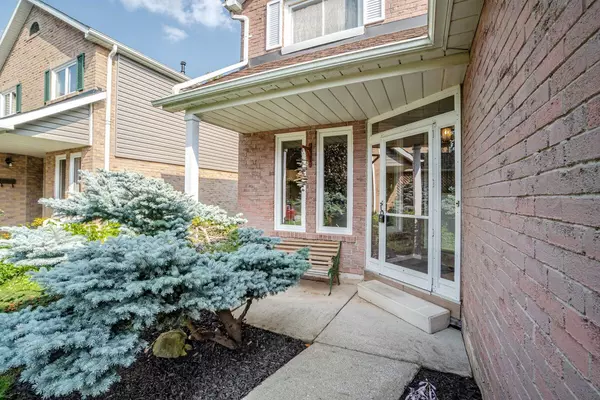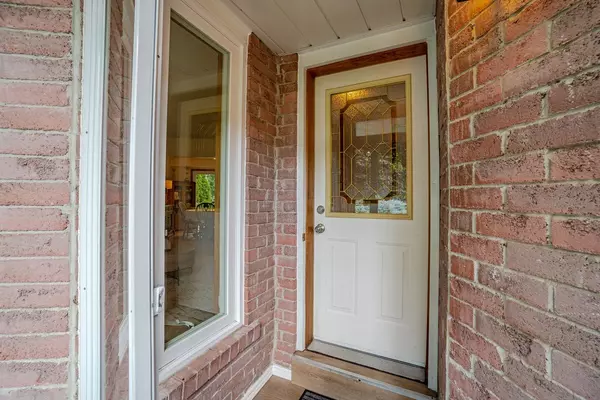$995,000
$995,000
For more information regarding the value of a property, please contact us for a free consultation.
3 Beds
2 Baths
SOLD DATE : 09/21/2023
Key Details
Sold Price $995,000
Property Type Single Family Home
Sub Type Link
Listing Status Sold
Purchase Type For Sale
Approx. Sqft 1100-1500
Subdivision Glen Abbey
MLS Listing ID W6718028
Sold Date 09/21/23
Style 2-Storey
Bedrooms 3
Annual Tax Amount $4,188
Tax Year 2023
Property Sub-Type Link
Property Description
Welcome to this wonderful 3-bdrm family home in the desirable Glen Abbey Neighborhood. Great location backing onto a wooded walking trail. Well-maintained home with plenty of potential. Main floor layout has great flow with hardwood throughout. Large open concept living & dining room creates a bright and inviting area for families to enjoy. Featuring hardwood, triple front windows and large sliding door W/O to yard. Updated kitchen has S/S appls, granite counters, island with seating, and window overlooking mature trees. Second level features 3 spacious bdrms and 4-pc bath. Primary bedroom features walk-in closet, large window and ensuite privileges to the main bath. Finished lower level is well-maintained has large rec room, office space and laundry. Peaceful backyard to be enjoyed by the whole family with mature trees, fully fenced yard, large shed & concrete seating area. Steps away from Top rated Schools, Parks, Trails, shopping. Easy access to QEW, 403 & GO station.
Location
Province ON
County Halton
Community Glen Abbey
Area Halton
Rooms
Family Room No
Basement Full, Partially Finished
Kitchen 1
Interior
Cooling Central Air
Exterior
Parking Features Mutual
Garage Spaces 1.0
Pool None
Lot Frontage 33.3
Lot Depth 123.03
Total Parking Spaces 3
Read Less Info
Want to know what your home might be worth? Contact us for a FREE valuation!

Our team is ready to help you sell your home for the highest possible price ASAP
"My job is to find and attract mastery-based agents to the office, protect the culture, and make sure everyone is happy! "






