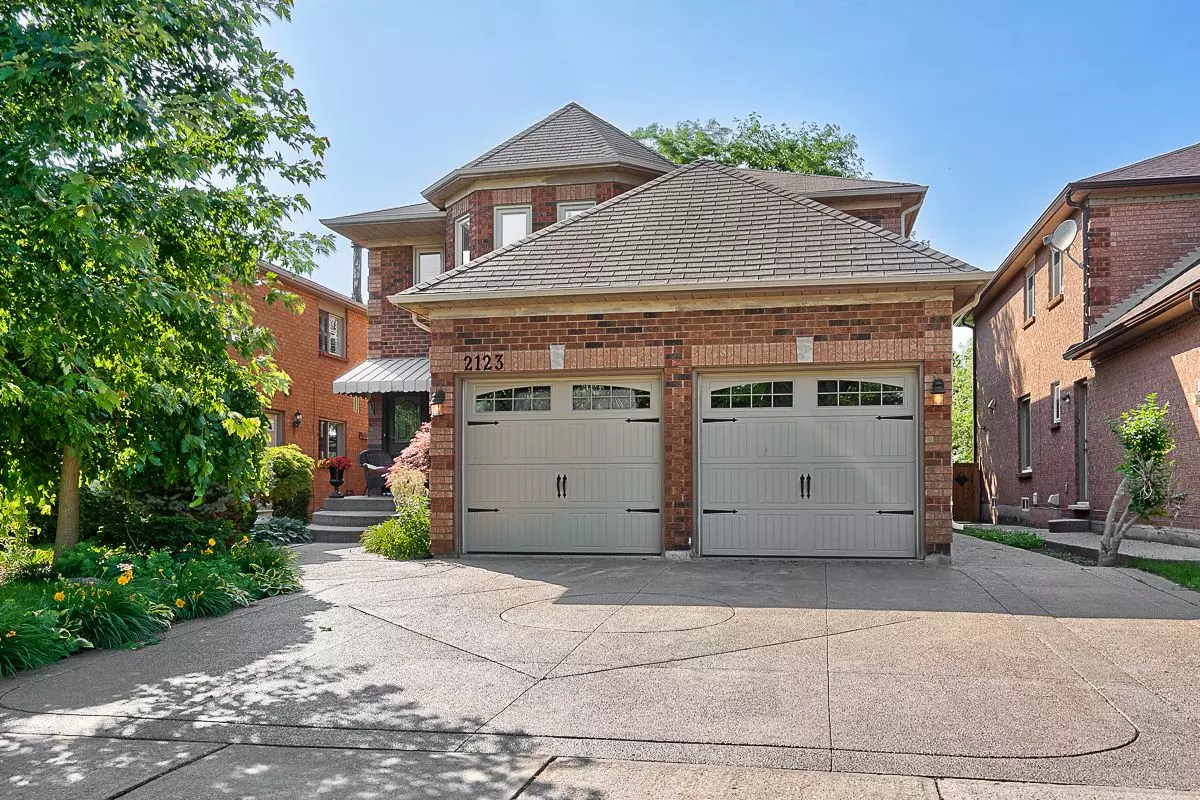$1,800,000
$1,888,000
4.7%For more information regarding the value of a property, please contact us for a free consultation.
6 Beds
4 Baths
SOLD DATE : 09/11/2023
Key Details
Sold Price $1,800,000
Property Type Single Family Home
Sub Type Detached
Listing Status Sold
Purchase Type For Sale
Approx. Sqft 2500-3000
Subdivision Glen Abbey
MLS Listing ID W6655892
Sold Date 09/11/23
Style 2-Storey
Bedrooms 6
Annual Tax Amount $6,438
Tax Year 2023
Property Sub-Type Detached
Property Description
Incredible opportunity awaits in the sought-after Glen Abbey community! This executive residence, boasting 4+2 bedrooms, is exceptionally well-maintained and offers a range of impressive features. The home includes an updated kitchen and baths, along with a versatile finished basement that has a separate entrance, making it perfect for in-law/nanny/rental suite potential (can be rented for approx. $2,300/month). The kitchen is a standout feature, having been renovated in 2023. It showcases quartz counters, stainless steel appliances, oversized island with breakfast bar, plenty of natural light, and a convenient walk-out to the back yard. The high-quality finishes throughout the home, including hardwood floors throughout the main level, exude elegance and style. The sunken family room is a cozy space, accentuated by a wood-burning fireplace, where you can relax and unwind. Primary retreat with walk-in closet, and spa-like ensuite complete with soaker bathtub and frameless glass shower.
Location
Province ON
County Halton
Community Glen Abbey
Area Halton
Zoning RL5
Rooms
Family Room Yes
Basement Finished, Separate Entrance
Kitchen 2
Separate Den/Office 2
Interior
Cooling Central Air
Exterior
Parking Features Private Double
Garage Spaces 2.0
Pool None
Lot Frontage 42.98
Lot Depth 118.04
Total Parking Spaces 5
Read Less Info
Want to know what your home might be worth? Contact us for a FREE valuation!

Our team is ready to help you sell your home for the highest possible price ASAP
"My job is to find and attract mastery-based agents to the office, protect the culture, and make sure everyone is happy! "






