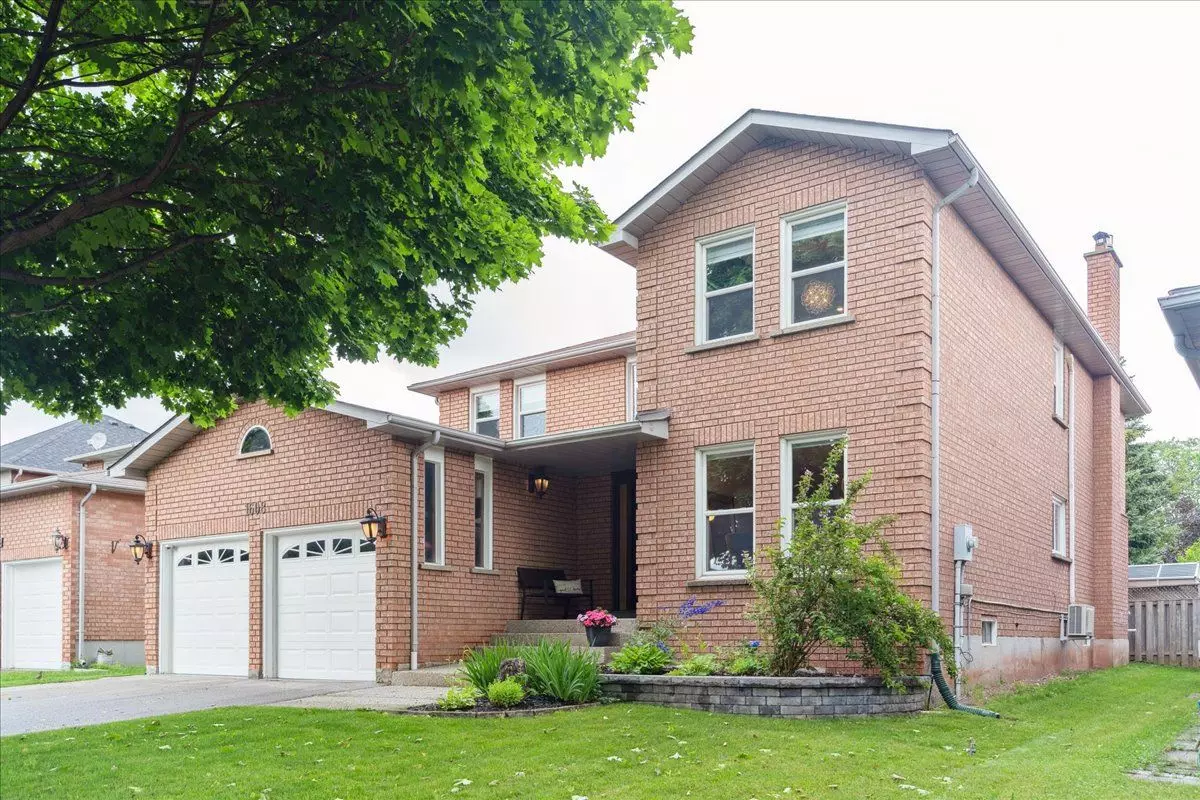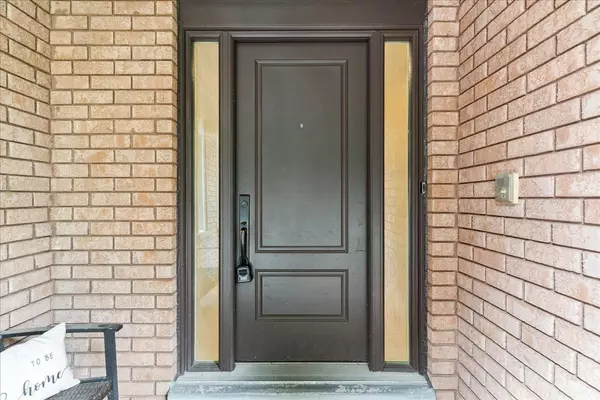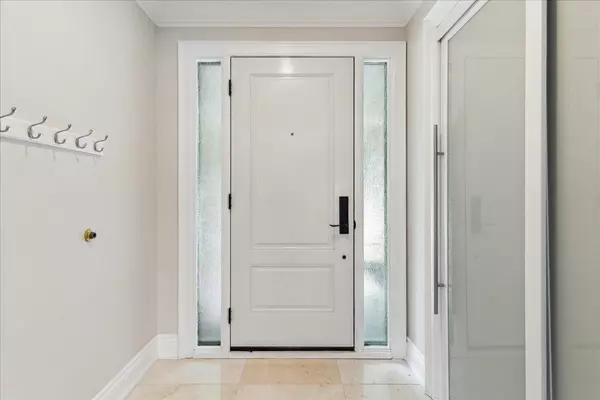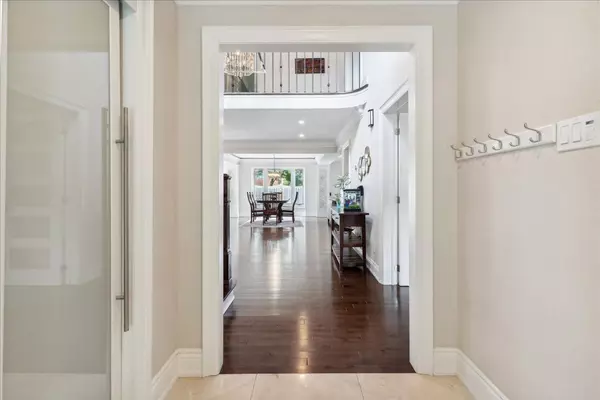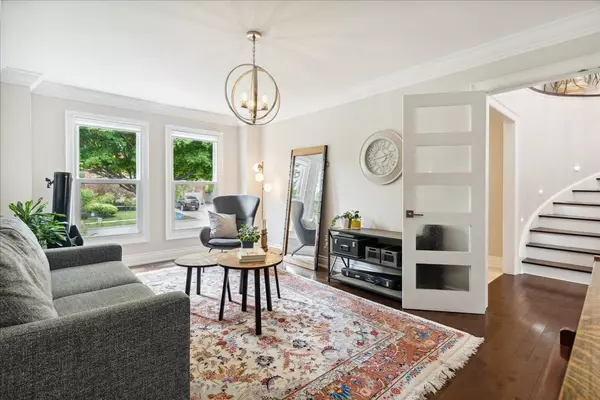$2,070,000
$2,200,000
5.9%For more information regarding the value of a property, please contact us for a free consultation.
5 Beds
4 Baths
SOLD DATE : 08/24/2023
Key Details
Sold Price $2,070,000
Property Type Single Family Home
Sub Type Detached
Listing Status Sold
Purchase Type For Sale
Approx. Sqft 2500-3000
Subdivision Glen Abbey
MLS Listing ID W6632918
Sold Date 08/24/23
Style 2-Storey
Bedrooms 5
Annual Tax Amount $6,592
Tax Year 2023
Property Sub-Type Detached
Property Description
A remarkable gem nestled in beautiful, mature Glen Abbey. This home features an open-concept main floor, creating an inviting, airy atmosphere. The master suite is a true retreat, with a custom walk-in closet, luxurious ensuite & a supplemental heat pump, allowing for personalized temperature control. Pamper yourself in the custom cedar sauna. This property is in an excellent school zone, perfect for families seeking top-notch education opportunities, with rec center & library closeby. Prepare delectable meals in the gourmet kitchen w/ a large center island & quality appliances. The newer windows flood the home with natural light. Enjoy the luxury of a heated floor in the main bathroom. EV charger is available, catering to eco-conscious residents. Embrace the outdoors in the sizeable garden, where you can create beautiful memories & enjoy the serene surroundings. A gas fireplace guarantees cozy evenings, providing the perfect setting for relaxation and creating a welcoming ambiance.
Location
Province ON
County Halton
Community Glen Abbey
Area Halton
Zoning RL5
Rooms
Family Room No
Basement Finished, Full
Kitchen 2
Separate Den/Office 1
Interior
Cooling Central Air
Exterior
Parking Features Private Double
Garage Spaces 2.0
Pool None
Lot Frontage 50.0
Lot Depth 118.0
Total Parking Spaces 4
Others
ParcelsYN No
Read Less Info
Want to know what your home might be worth? Contact us for a FREE valuation!

Our team is ready to help you sell your home for the highest possible price ASAP
"My job is to find and attract mastery-based agents to the office, protect the culture, and make sure everyone is happy! "

