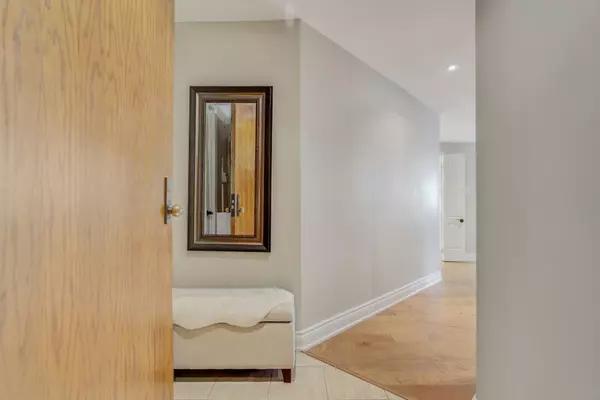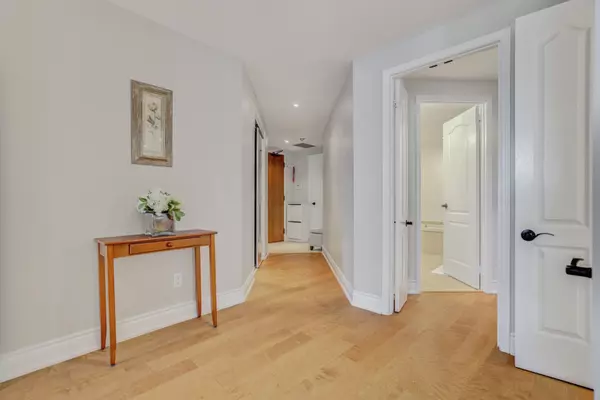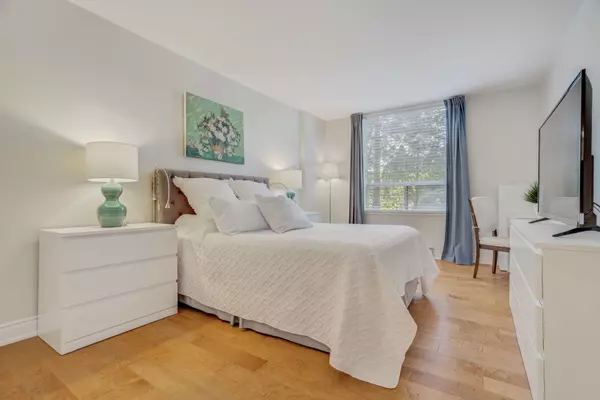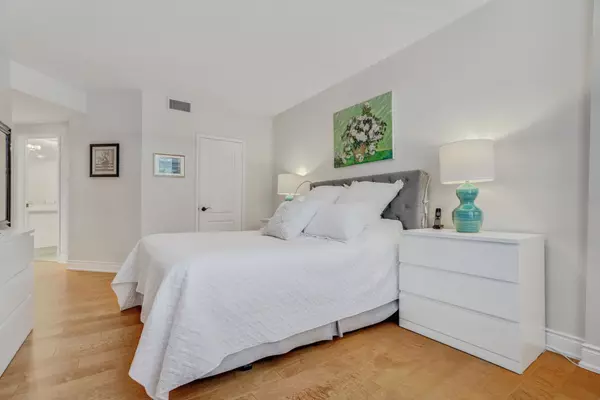$820,000
$820,000
For more information regarding the value of a property, please contact us for a free consultation.
2 Beds
2 Baths
SOLD DATE : 10/05/2023
Key Details
Sold Price $820,000
Property Type Condo
Sub Type Condo Apartment
Listing Status Sold
Purchase Type For Sale
Approx. Sqft 1400-1599
Subdivision Glen Abbey
MLS Listing ID W6694244
Sold Date 10/05/23
Style Apartment
Bedrooms 2
HOA Fees $1,029
Annual Tax Amount $3,566
Tax Year 2023
Property Sub-Type Condo Apartment
Property Description
Are you considering condo living but concerned about having to compromise space both outdoor and indoor. Look no further! This large 1457sqft 2 bed, 2 bath suite in The Arboretum should fit the bill, with 2 underground parking spots locker. This suite has been extensively renovated flooring; smooth ceilings; baseboards, painted in soft, neutral tones; sleek white Euro style kitchen with travertine backsplash and stainless steel appliances; front load washer & dryer; bathroom vanities; and more. The Arboretum is a highly sought after community of 3 buildings with manicured grounds and a plethora of amenities. This is an extremely well managed condominium with an enviable Reserve Fund and meticulously maintained. Recent improvements to the amenities include the indoor pool area and change rooms, as well as the patio area with built-in barbecues and new patio furniture for dining alfresco.
Location
Province ON
County Halton
Community Glen Abbey
Area Halton
Zoning R5
Rooms
Family Room No
Basement None
Kitchen 1
Interior
Cooling Central Air
Exterior
Parking Features None
Garage Spaces 2.0
Amenities Available Exercise Room, Guest Suites, Indoor Pool, Party Room/Meeting Room, Tennis Court, Media Room
Exposure North East
Total Parking Spaces 2
Building
Locker Exclusive
Others
Pets Allowed Restricted
Read Less Info
Want to know what your home might be worth? Contact us for a FREE valuation!

Our team is ready to help you sell your home for the highest possible price ASAP
"My job is to find and attract mastery-based agents to the office, protect the culture, and make sure everyone is happy! "






