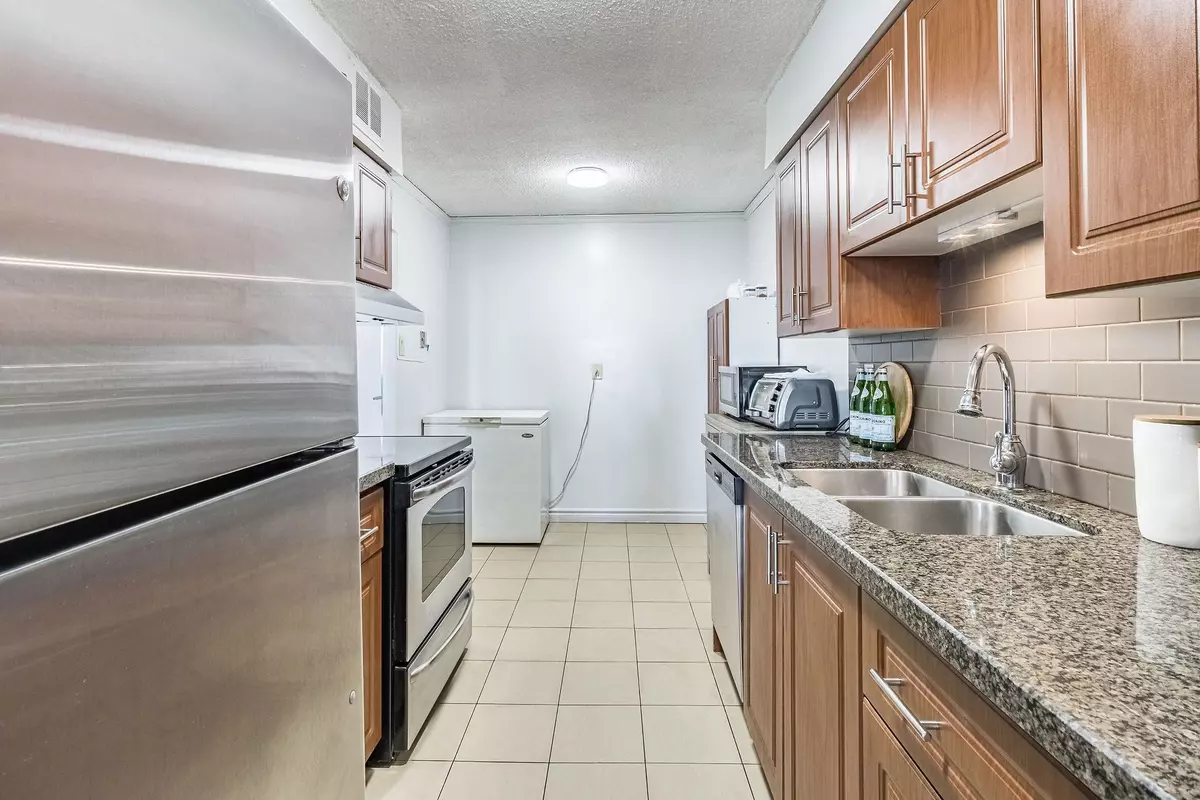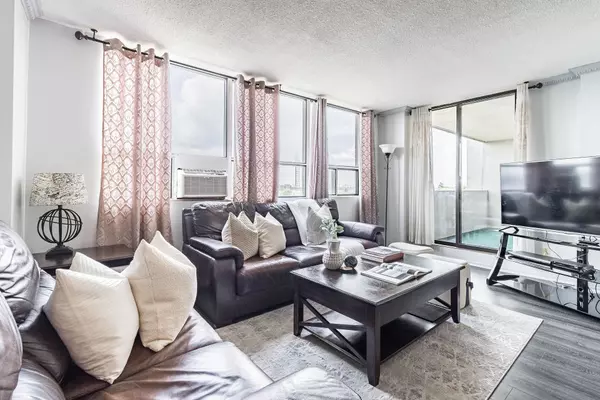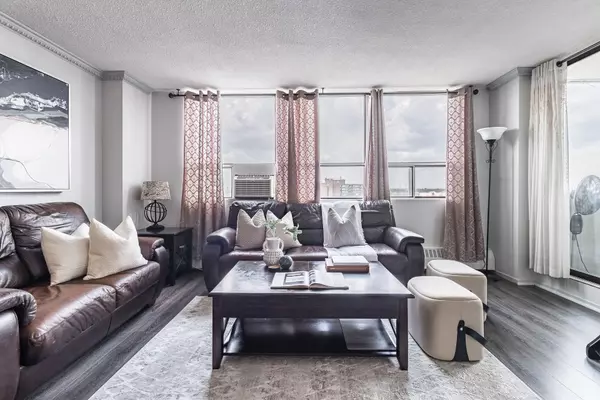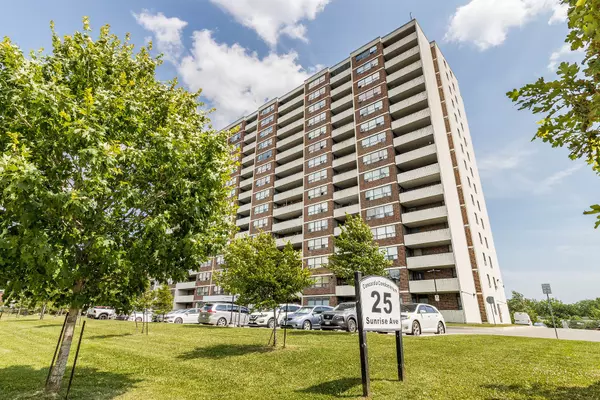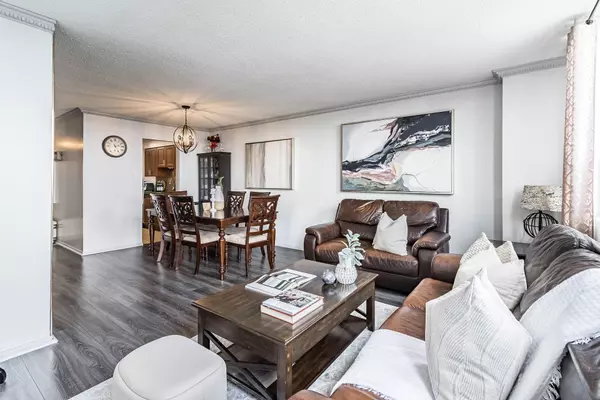$521,000
$549,000
5.1%For more information regarding the value of a property, please contact us for a free consultation.
2 Beds
2 Baths
SOLD DATE : 09/18/2023
Key Details
Sold Price $521,000
Property Type Condo
Sub Type Condo Apartment
Listing Status Sold
Purchase Type For Sale
Approx. Sqft 1000-1199
Subdivision Victoria Village
MLS Listing ID C6693656
Sold Date 09/18/23
Style Apartment
Bedrooms 2
HOA Fees $775
Annual Tax Amount $1,332
Tax Year 2023
Property Sub-Type Condo Apartment
Property Description
Just Move-In to this Condo Located at a Prime, High Demand Location!!! TTC, Upcoming Eglinton LRT just steps away. 2 Bedrooms, 1.5 Bathroom, (Primary Bedroom with 2Pc. Ensuite and a Large Walk Through Closet). Large Ensuite Laundry room with stackable Washer and Dryer, storage space and Shelves. Kitchen has Granite Counter Tops, Stainless Steel Appliances, Backsplash. Combined Living and Dining Room with walkout to the open balcony. Laminate Flooring in rooms. 1 Oversized parking, 1 locker. Close to Highway 401, DVP, Shopping Centres. Building has lots of visitors parking in the back. All utilities including Basic Cable and Basic Internet are included in the condo fees. Building has outdoor pool, Gym, Party Room, Sauna,Security System. Well managed building. Rare to find a Condo with all utilities included in the condo fees. No extra payment for utilities. Investors - Rentals in the area are around $3000.
Location
Province ON
County Toronto
Community Victoria Village
Area Toronto
Zoning Residential
Rooms
Family Room No
Basement None
Kitchen 1
Interior
Cooling Window Unit(s)
Exterior
Parking Features Underground
Garage Spaces 1.0
Amenities Available Exercise Room, Gym, Outdoor Pool, Party Room/Meeting Room, Security System, Visitor Parking
Exposure North
Total Parking Spaces 1
Building
Locker Exclusive
Others
Senior Community Yes
Pets Allowed Restricted
Read Less Info
Want to know what your home might be worth? Contact us for a FREE valuation!

Our team is ready to help you sell your home for the highest possible price ASAP
"My job is to find and attract mastery-based agents to the office, protect the culture, and make sure everyone is happy! "

