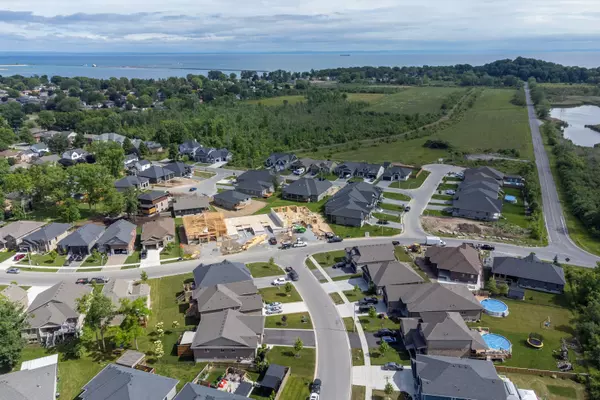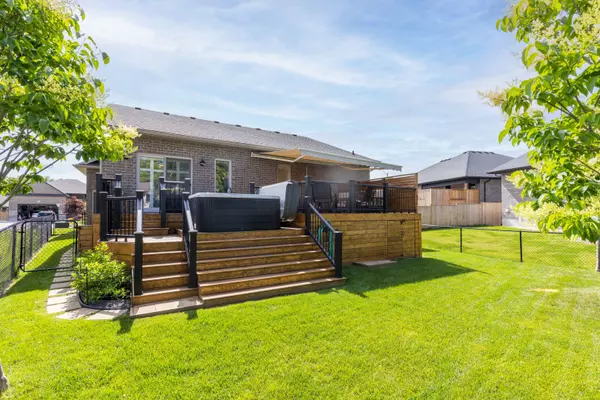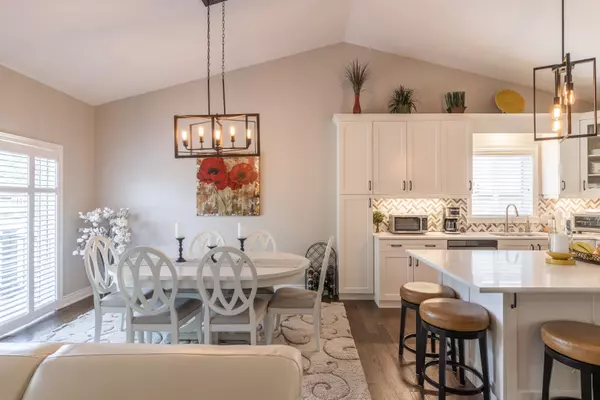$890,000
$899,900
1.1%For more information regarding the value of a property, please contact us for a free consultation.
4 Beds
3 Baths
SOLD DATE : 09/30/2023
Key Details
Sold Price $890,000
Property Type Single Family Home
Sub Type Detached
Listing Status Sold
Purchase Type For Sale
Approx. Sqft 1500-2000
MLS Listing ID X6216320
Sold Date 09/30/23
Style Bungalow
Bedrooms 4
Annual Tax Amount $6,800
Tax Year 2022
Property Sub-Type Detached
Property Description
ABSOLUTE SHOWSTOPPER IN WESTWOOD ESTATES! This gorgeous, brick bungalow is fully finished and loaded with upgrades. This home offers over 2200 sqft of finished living space with 2+2 bedrooms, 3 full baths, double car garage and a fully fenced yard. Spacious, open concept main floor offers a gorgeous custom white kitchen with quartz counters, black stainless appliances, dining area with sliding door walk-out to your rear deck. Large family room with gas fireplace, primary bedroom with double closets and private 4-pc ensuite. Main floor also offers a 2nd front bedroom plus the main 4-pc bath and main floor laundry. Basement is fully finished with rec room with gas fireplace, 2 additional bedrooms, 4-pc bath and lots of storage. Rear yard is fully finished and landscaped with a large deck, awning to cover the sitting area, hot tub and greenspace. Convenient location to take advantage of all the restaurants, shops, marina & beaches on Lake Erie that Port Colborne has to offer.
Location
Province ON
County Niagara
Area Niagara
Zoning R1-347
Rooms
Family Room Yes
Basement Finished, Full
Kitchen 1
Separate Den/Office 2
Interior
Cooling Central Air
Exterior
Parking Features Private Double
Garage Spaces 2.0
Pool None
Lot Frontage 71.06
Lot Depth 109.29
Total Parking Spaces 6
Read Less Info
Want to know what your home might be worth? Contact us for a FREE valuation!

Our team is ready to help you sell your home for the highest possible price ASAP
"My job is to find and attract mastery-based agents to the office, protect the culture, and make sure everyone is happy! "






