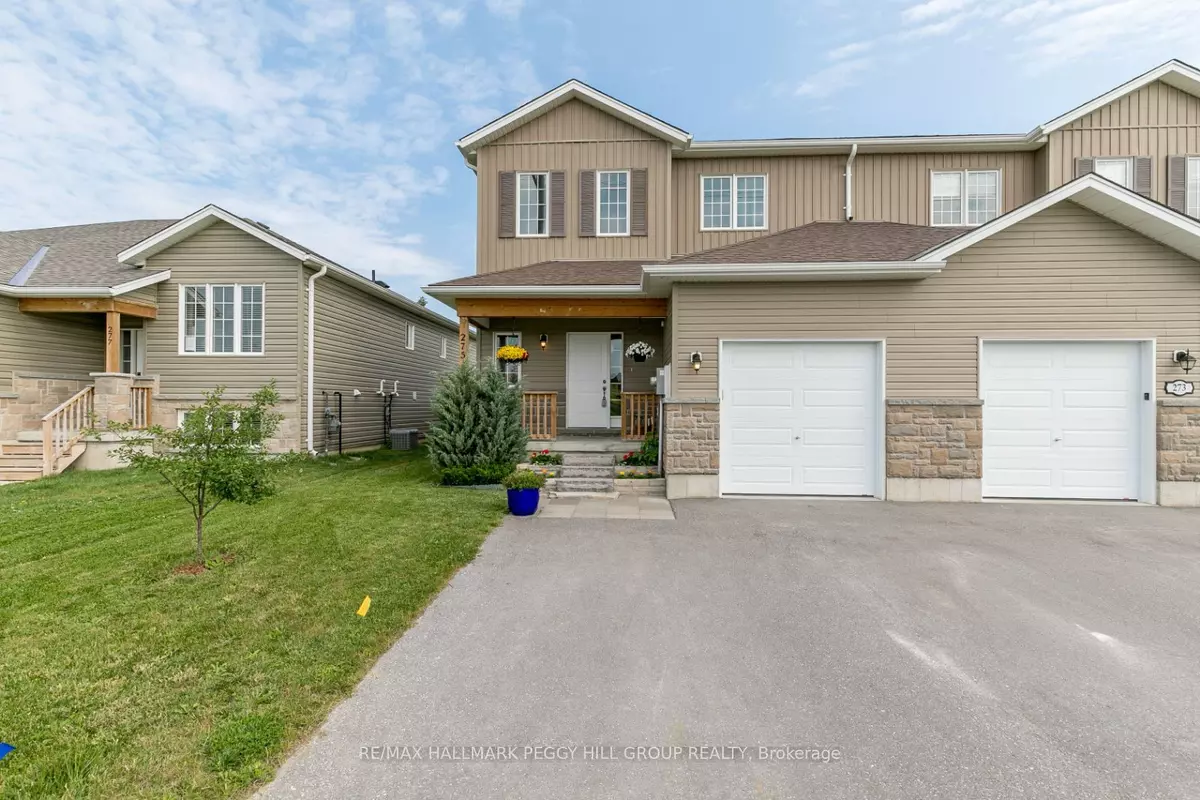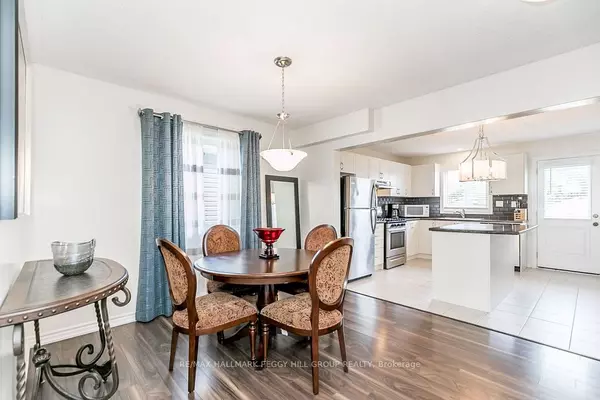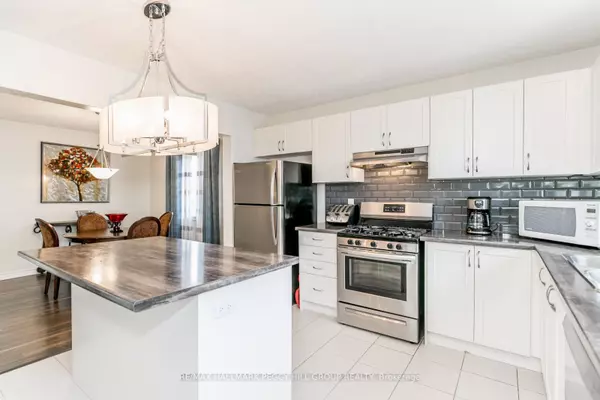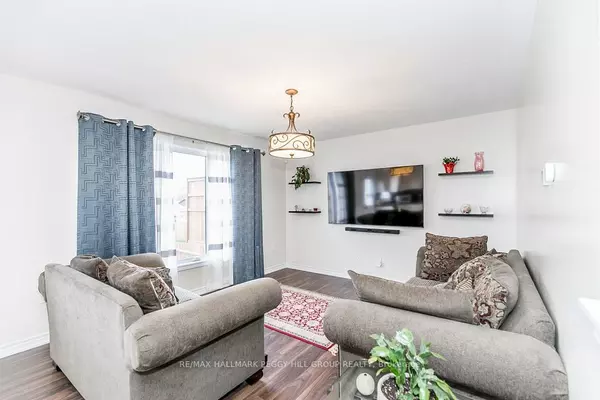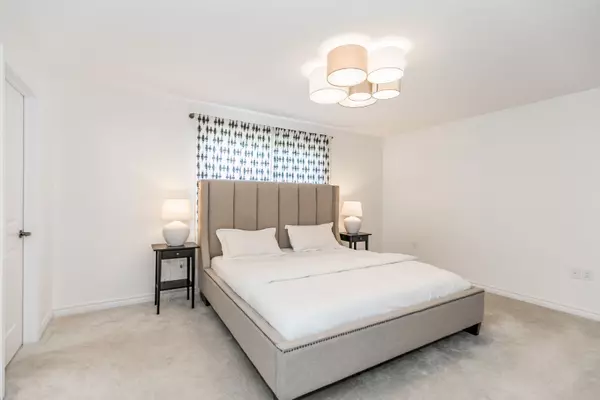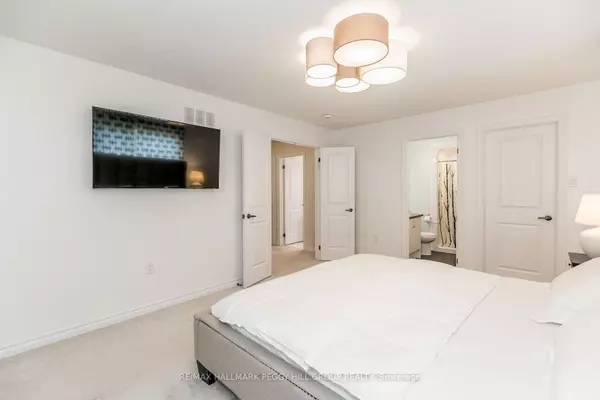$650,000
$649,000
0.2%For more information regarding the value of a property, please contact us for a free consultation.
3 Beds
3 Baths
SOLD DATE : 08/24/2023
Key Details
Sold Price $650,000
Property Type Multi-Family
Sub Type Semi-Detached
Listing Status Sold
Purchase Type For Sale
Approx. Sqft 1100-1500
Subdivision Stayner
MLS Listing ID S6699240
Sold Date 08/24/23
Style 2-Storey
Bedrooms 3
Annual Tax Amount $3,487
Tax Year 2022
Property Sub-Type Semi-Detached
Property Description
BEAUTIFUL FAMILY HOME IDEALLY LOCATED BETWEEN COLLINGWOOD & WASAGA BEACH! Welcome to this charming home in Stayner, a picturesque town with modern amenities. Close to downtown, this property offers tranquillity & convenience. Easy access to Hwy 26 & Airport Road for commuters. The open-concept layout connects the living room, dining room & kitchen. Laminate floors & large windows create a bright atmosphere. The well-appointed kitchen features stainless steel appliances, a convenient island & a w/o to the backyard. Three oversized bedrooms provide ample relaxation space. The primary bedroom has a 3-piece ensuite. A shared 4-piece bathroom ensures convenience. The partially finished basement offers versatility with a large rec room. Outside, a fully-fenced yard spans 165 feet. A charming chicken coop & hot tub rough-in add to the appeal. The property also features an oversized garage for storage. Easy access to shopping centers, entertainment venues & outdoor activities. #HomeToStay
Location
Province ON
County Simcoe
Community Stayner
Area Simcoe
Zoning RS3
Rooms
Family Room No
Basement Full, Partially Finished
Kitchen 1
Interior
Cooling Central Air
Exterior
Parking Features Private Double
Garage Spaces 1.0
Pool None
Lot Frontage 33.14
Lot Depth 164.93
Total Parking Spaces 3
Read Less Info
Want to know what your home might be worth? Contact us for a FREE valuation!

Our team is ready to help you sell your home for the highest possible price ASAP
"My job is to find and attract mastery-based agents to the office, protect the culture, and make sure everyone is happy! "

