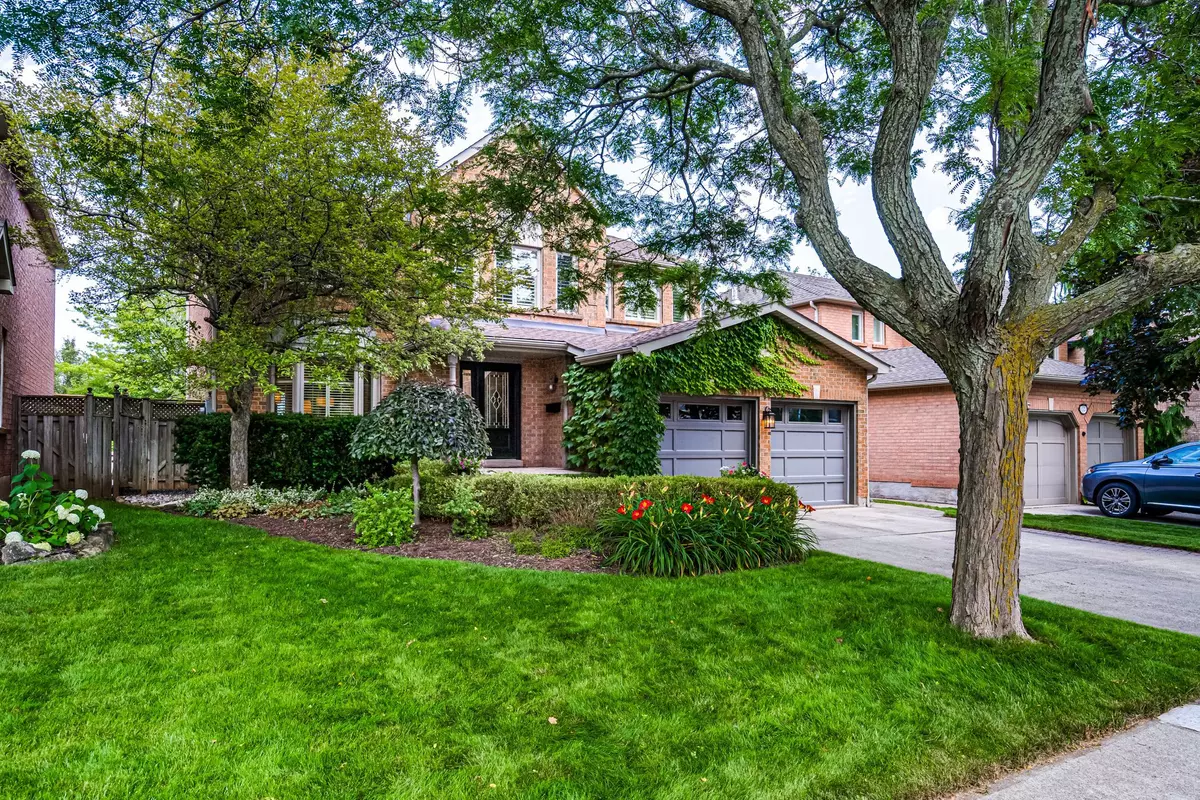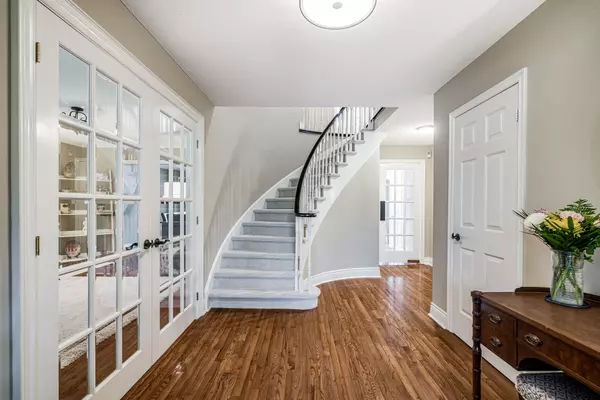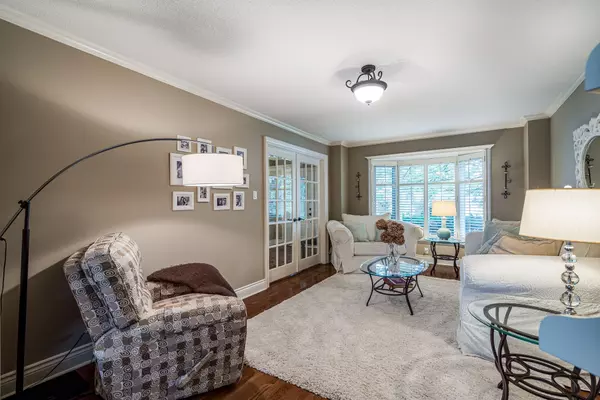$1,850,000
$1,899,000
2.6%For more information regarding the value of a property, please contact us for a free consultation.
6 Beds
4 Baths
SOLD DATE : 09/07/2023
Key Details
Sold Price $1,850,000
Property Type Single Family Home
Sub Type Detached
Listing Status Sold
Purchase Type For Sale
Approx. Sqft 2000-2500
Subdivision Glen Abbey
MLS Listing ID W6686896
Sold Date 09/07/23
Style 2-Storey
Bedrooms 6
Annual Tax Amount $7,779
Tax Year 2023
Property Sub-Type Detached
Property Description
Welcome to stunning 4+2 BD home in heart of Glen Abbey backs onto St Bernadette elemtry schl. With 3300+sqft living space there's plenty of room for the entire family. Located on quiet circle w-professionally landscaped bckyrd in-grnd salt-water pool newer components BBQ gas hook-up custom deck for entertaining/enjoying quiet cup of java! Inside the spacious foyer features dbl French doors leading to formal front rm adjacent to lrg DR ideal for family gatherings. Bright open concept KIT w-beautiful views of backyard SS appl granite. Eat-in KIT built-in cabinetry & oversized floor-to-ceiling pantry. Main floor pwdr rm laundry & easy access to dble car garage. Upstairs offers 4 BD (one being used as office) Primary BD can easily host King BD & plenty of oversized furniture walk-in closet 4-pc spa-like BA w-his/hers sink. The other 3 BD share updated BA w-dbl sinks & plenty of storage. Bsmt provides 5th & 6th BD one being used as 2nd office full 3-pc BA Home Gym & Storage. Don't miss out
Location
Province ON
County Halton
Community Glen Abbey
Area Halton
Zoning RL5
Rooms
Family Room Yes
Basement Full, Finished
Kitchen 1
Separate Den/Office 2
Interior
Cooling Central Air
Exterior
Parking Features Private Double
Garage Spaces 2.0
Pool Inground
Lot Frontage 50.0
Lot Depth 155.02
Total Parking Spaces 4
Others
ParcelsYN No
Read Less Info
Want to know what your home might be worth? Contact us for a FREE valuation!

Our team is ready to help you sell your home for the highest possible price ASAP
"My job is to find and attract mastery-based agents to the office, protect the culture, and make sure everyone is happy! "






