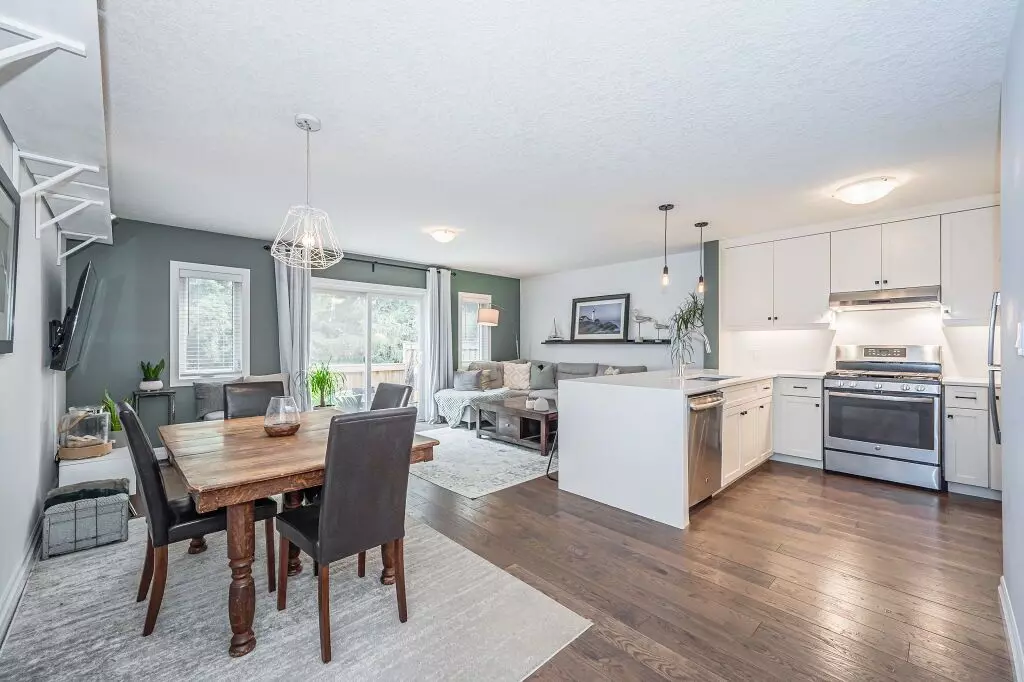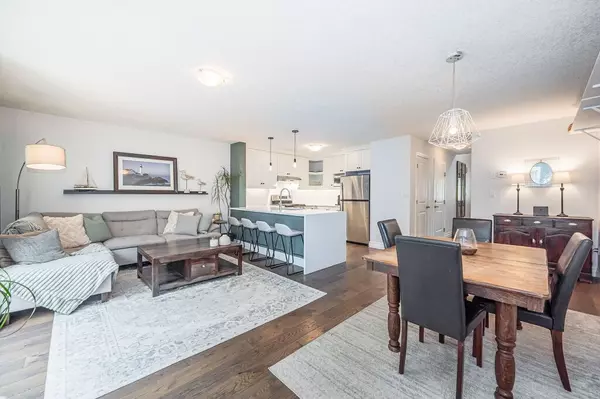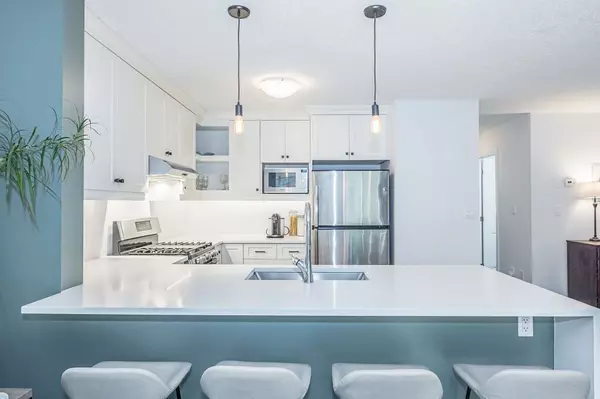$737,500
$749,900
1.7%For more information regarding the value of a property, please contact us for a free consultation.
3 Beds
3 Baths
SOLD DATE : 08/18/2023
Key Details
Sold Price $737,500
Property Type Condo
Sub Type Condo Townhouse
Listing Status Sold
Purchase Type For Sale
Approx. Sqft 1400-1599
Subdivision Parkwood Gardens
MLS Listing ID X6675504
Sold Date 08/18/23
Style 2-Storey
Bedrooms 3
HOA Fees $350
Annual Tax Amount $4,031
Tax Year 2023
Property Sub-Type Condo Townhouse
Property Description
Remarkable 3-bdrm townhouse loaded W/upgrades & high-end finishes situated in quiet, family-friendly neighbourhood! You'll immediately notice great open-concept layout, high-end finishes & modern design! Gorgeous kitchen W/fresh white cabinetry, S/S appliances including natural gas stove, upgraded specialty drawers & large breakfast bar W/waterfall quartz counters & bar seating for casual dining. Open to spacious dining area W/upgraded hardwood, this space can easily accommodate large table for hosting dinner parties! Bright & airy living room W/sliding doors allowing plenty of natural light to flood the room while providing access to fully fenced backyard. Completing this level is 2pc bath W/upgraded tiles & access to fully insulated 1-car garage. Follow the wood & steel staircase up to spacious primary bdrm W/massive window & 2 closets, one of them being a W/I! 4pc ensuite W/oversized vanity W/double sinks & tiled rainfall shower. 2 other bdrms W/large windows & ample closet space.
Location
Province ON
County Wellington
Community Parkwood Gardens
Area Wellington
Zoning R.3A-40
Rooms
Family Room No
Basement Full, Partially Finished
Kitchen 1
Interior
Cooling Central Air
Exterior
Parking Features Private
Garage Spaces 1.0
Amenities Available BBQs Allowed, Visitor Parking
Exposure East
Total Parking Spaces 2
Building
Locker None
Others
Pets Allowed Restricted
Read Less Info
Want to know what your home might be worth? Contact us for a FREE valuation!

Our team is ready to help you sell your home for the highest possible price ASAP
"My job is to find and attract mastery-based agents to the office, protect the culture, and make sure everyone is happy! "






