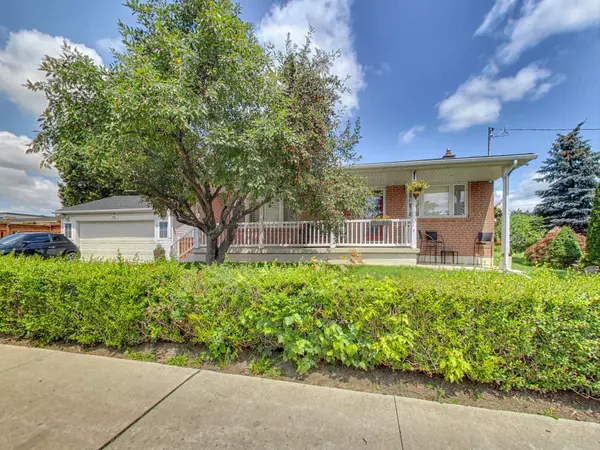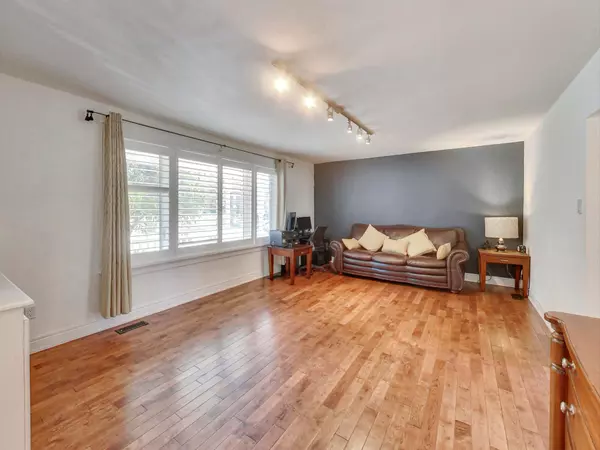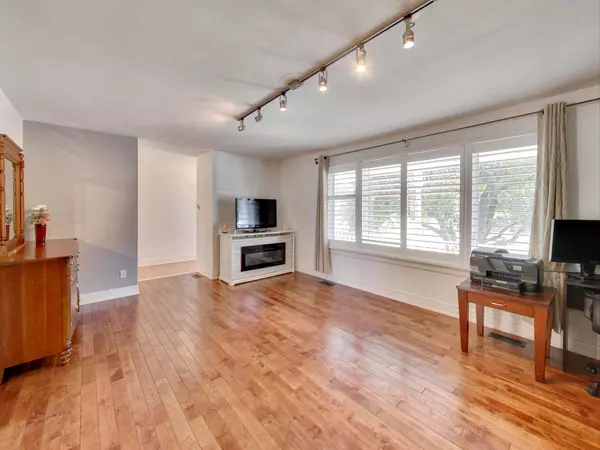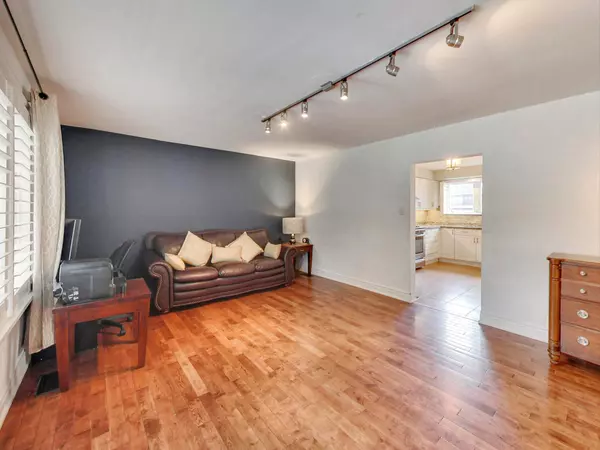$1,078,000
$1,049,900
2.7%For more information regarding the value of a property, please contact us for a free consultation.
4 Beds
2 Baths
SOLD DATE : 11/01/2023
Key Details
Sold Price $1,078,000
Property Type Single Family Home
Sub Type Detached
Listing Status Sold
Purchase Type For Sale
Subdivision Malton
MLS Listing ID W6687418
Sold Date 11/01/23
Style Bungalow
Bedrooms 4
Annual Tax Amount $4,381
Tax Year 2023
Property Sub-Type Detached
Property Description
Exquisite Fully Renovated 2+2 Bedroom Detached Bungalow on a Premium 50 X 125 Fenced Corner Lot, Flooded with Abundant Natural Light. This Home Boasts a Separate Entrance to a Self-Contained Large 2-Bedroom Apt, Ideal for Additional Rental Income or Extended Family Living. Pride of Ownership shines through as the property has been lovingly maintained by its European owners in the coveted Malton area of Mississauga, strategically bordering the edge of Toronto – No Silly 2nd Land Transfer Tax to pay as in Toronto. Inside, you'll find 2 Modern Kitchens each with Stainless Steel Appliances and a chic Backsplash, offering the perfect space for culinary creations. Shared Laundry Conveniently Setup For Both Units To Use. Bathrooms have been tastefully Upgraded. Beautiful Curb Appeal - Solid Brick construction, providing both durability and a classic aesthetic. The Backyard Oasis is a true retreat with a charming Gazebo & convenient Storage Shed making it a perfect spot to unwind or entertain.
Location
Province ON
County Peel
Community Malton
Area Peel
Rooms
Family Room No
Basement Separate Entrance, Apartment
Kitchen 2
Separate Den/Office 2
Interior
Cooling Central Air
Exterior
Parking Features Private
Garage Spaces 2.0
Pool None
Lot Frontage 50.0
Lot Depth 125.0
Total Parking Spaces 5
Read Less Info
Want to know what your home might be worth? Contact us for a FREE valuation!

Our team is ready to help you sell your home for the highest possible price ASAP
"My job is to find and attract mastery-based agents to the office, protect the culture, and make sure everyone is happy! "






