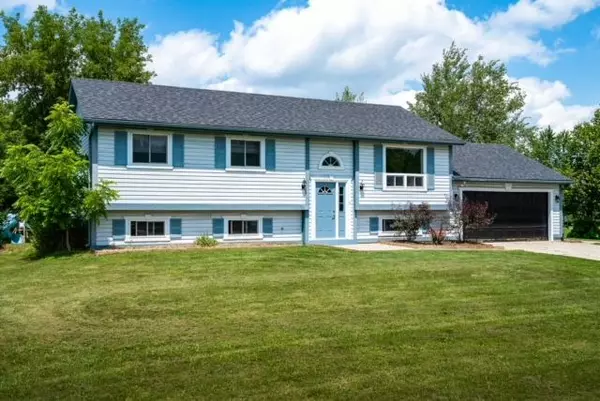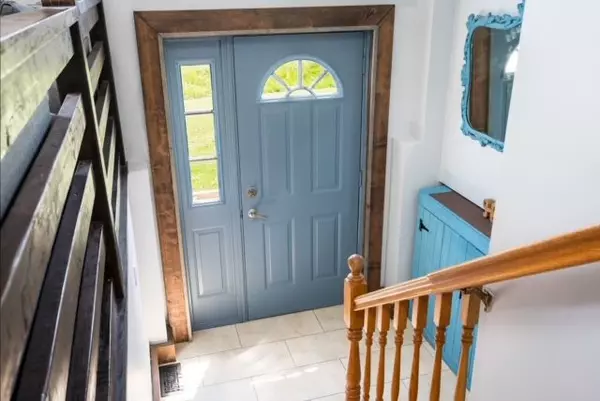$700,000
$729,000
4.0%For more information regarding the value of a property, please contact us for a free consultation.
3 Beds
1 Bath
SOLD DATE : 08/16/2023
Key Details
Sold Price $700,000
Property Type Single Family Home
Sub Type Detached
Listing Status Sold
Purchase Type For Sale
Subdivision Stayner
MLS Listing ID S6675368
Sold Date 08/16/23
Style Bungalow-Raised
Bedrooms 3
Annual Tax Amount $3,488
Tax Year 2023
Property Sub-Type Detached
Property Description
Welcome to 280 Sunnidale St! This delightful 3 bedroom, 1 bath raised bungalow is filled with character & warmth and is situated on a superb level lot w/gorgeous mature trees, on nearly an acre! The main level is spacious & bright and features an open concept floor plan w/hardwood floors t/o.Cozy family rm w/large window overlooking the front yard plus an eye-catching wood panelled feature accent wall.Renovated kitchen w/crisp white cabinetry, glass tile backsplash and chic black appliances & tastefully coordinated accent hardware, faucet & sink.Plenty of counter space, pot + pan drawers in addition a massive island.Walk-out to a large deck perfect for entertaining w/ family and friends.3 well appointed bedrooms on main floor plus a newly renovated 4pc bath w/ custom vanity & quartz counters.Freshly painted.Partially finished basement offering additional living space including a huge rec rm w/vinyl flooring & above grade windows.Spacious laundry room leads to an unfinished common room,
Location
Province ON
County Simcoe
Community Stayner
Area Simcoe
Rooms
Family Room Yes
Basement Separate Entrance, Partially Finished
Kitchen 1
Interior
Cooling Central Air
Exterior
Parking Features Private Double
Garage Spaces 2.0
Pool None
Lot Frontage 121.65
Lot Depth 342.26
Total Parking Spaces 8
Read Less Info
Want to know what your home might be worth? Contact us for a FREE valuation!

Our team is ready to help you sell your home for the highest possible price ASAP
"My job is to find and attract mastery-based agents to the office, protect the culture, and make sure everyone is happy! "






