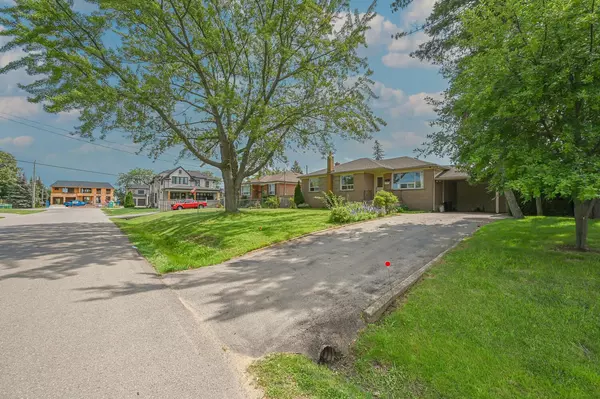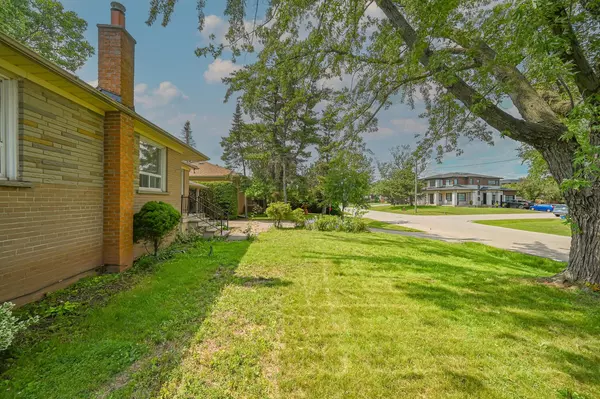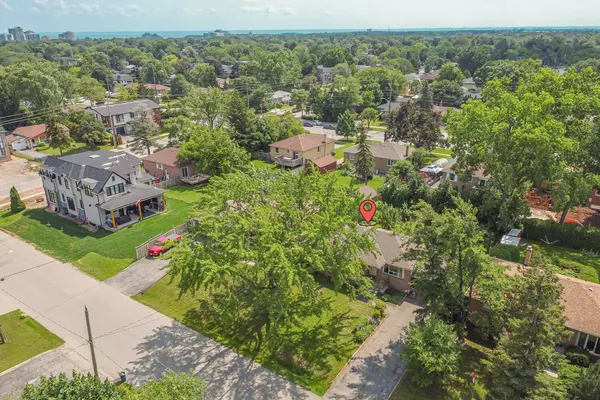$1,327,000
$1,199,000
10.7%For more information regarding the value of a property, please contact us for a free consultation.
4 Beds
2 Baths
SOLD DATE : 09/13/2023
Key Details
Sold Price $1,327,000
Property Type Single Family Home
Sub Type Detached
Listing Status Sold
Purchase Type For Sale
Approx. Sqft 1100-1500
Subdivision Bronte East
MLS Listing ID W6661674
Sold Date 09/13/23
Style Bungalow
Bedrooms 4
Annual Tax Amount $4,737
Tax Year 2023
Property Sub-Type Detached
Property Description
PRIME OPPORTUNITY TO BUILD YOUR DREAM HOME IN OAKVILLE! Generously sized lot, just shy of 65ftx120ft, perfect blend of space, location & potential. A 5-minute drive away from Lake Ontario, with picturesque views & serene walks along the waterfront. Welcome to South Oakville highly sought-after area. Shopping mall located 2 mins drive away, Bronte GO station less than 2 km, quick & convenient access to major highways. Surrounded by newly built, high-end custom-built homes - become a part of an exclusive & prestigious neighbourhood. You can choose to rent the property or take advantage of the fully approved (soil test pending) 3100 sqft floor plan, with a Possibility to extend to 3500 sqft with minor variance. Also, Possibility to gain Sqft by adding a finished basement, making livable space <4500 sqft.Indulge in the luxurious lifestyle South Oakville has to offer, where exceptional schools and an excellent community await you. Abundance of parks/ trails/ golf course/ community centers
Location
Province ON
County Halton
Community Bronte East
Area Halton
Zoning Residential
Rooms
Family Room Yes
Basement Finished
Kitchen 1
Separate Den/Office 1
Interior
Cooling Central Air
Exterior
Parking Features Private
Garage Spaces 1.0
Pool None
Lot Frontage 64.99
Lot Depth 120.0
Total Parking Spaces 5
Read Less Info
Want to know what your home might be worth? Contact us for a FREE valuation!

Our team is ready to help you sell your home for the highest possible price ASAP
"My job is to find and attract mastery-based agents to the office, protect the culture, and make sure everyone is happy! "






