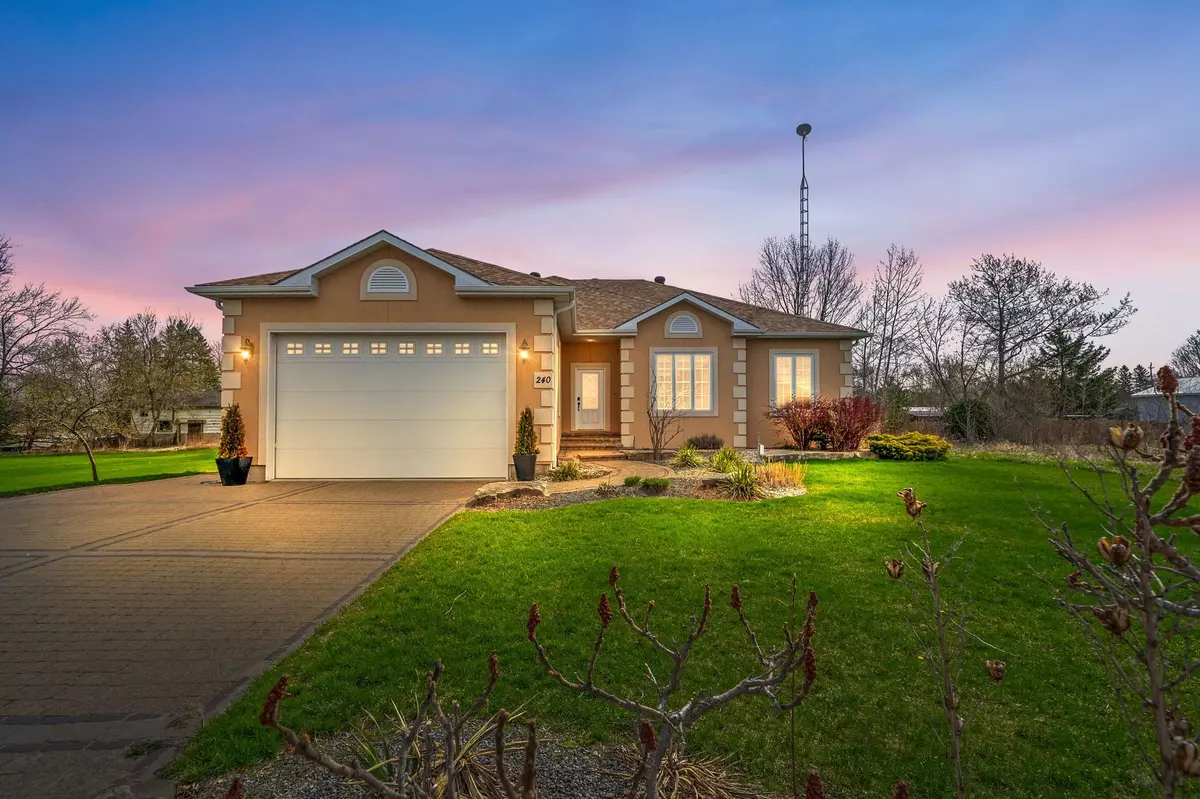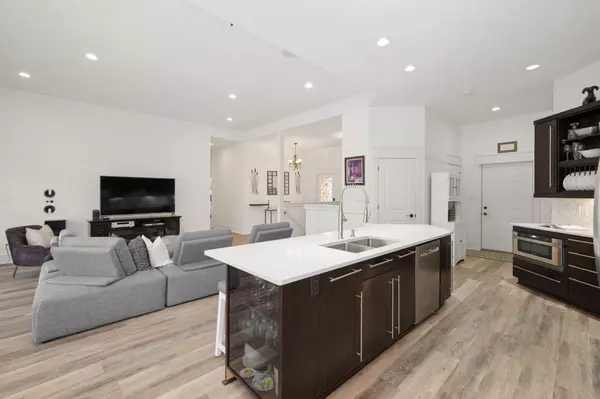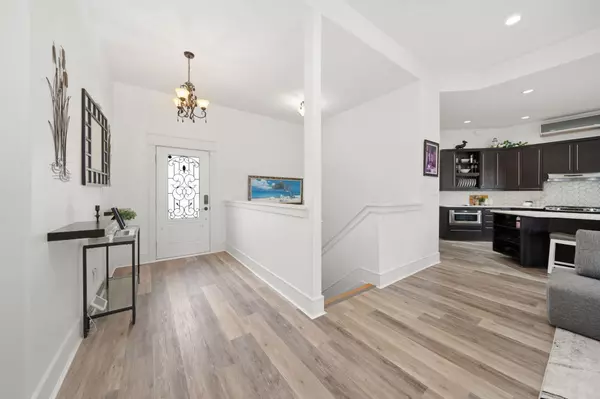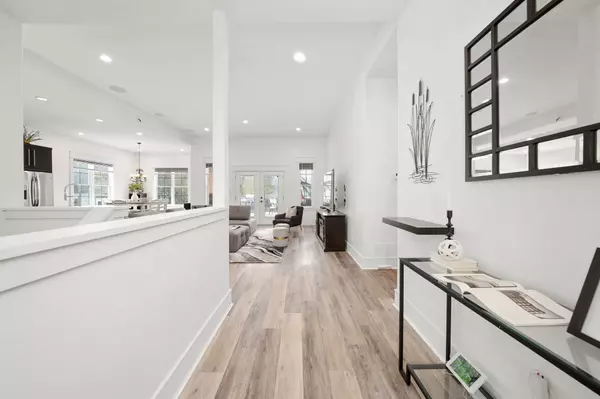$885,000
$895,000
1.1%For more information regarding the value of a property, please contact us for a free consultation.
5 Beds
3 Baths
SOLD DATE : 09/06/2023
Key Details
Sold Price $885,000
Property Type Single Family Home
Sub Type Detached
Listing Status Sold
Purchase Type For Sale
Approx. Sqft 3500-5000
Subdivision Stayner
MLS Listing ID S6068368
Sold Date 09/06/23
Style Bungalow
Bedrooms 5
Annual Tax Amount $4,444
Tax Year 2022
Property Sub-Type Detached
Property Description
This Custom-Built Bungalow Sitting On A 1/4 Acre Lot Is Truly Stunning!With Approx. 3500Sqft Of Total Finished Living Space.This Home Offers Space For A Large Family Or Entertaining Guests.The 10Ft Ceilings on the Main. The Radiant In-Floor Heating on Main Flr/Bsmt/Garage Are Impressive Features That Add A Touch Of Luxury And Comfort To The Home. The Open-Plan Kitchen And Great Room Area Is Perfect For Hosting Family Gatherings, & The Upgraded Countertops And Modern Trim Throughout Add A Stylish Touch To The Space. The Spacious Fully Fenced Backyard With A Partially Covered 16X20 Deck Is A Great Place To Relax & Enjoy The Outdoors.The Matching Shed Adds Additional Storage Space For Outdoor Equipment/Tools.The Primary Bed With A Sitting Area, Stylish Ensuite & Walk-In Closet Is Sure To Impress, And The Walkouts To The Deck Adds A Touch Of Convenience. With A Total Of 5 Bedrooms (3 On The Main Floor And 2 In The Bsmt) & A Soundproof Theatre Room,This Home Has Room For Everyone To Enjoy.
Location
Province ON
County Simcoe
Community Stayner
Area Simcoe
Rooms
Family Room Yes
Basement Finished
Main Level Bedrooms 2
Kitchen 1
Separate Den/Office 2
Interior
Cooling Wall Unit(s)
Exterior
Parking Features Private
Garage Spaces 2.0
Pool None
Lot Frontage 67.3
Lot Depth 165.85
Total Parking Spaces 6
Building
Lot Description Irregular Lot
Others
Senior Community Yes
Read Less Info
Want to know what your home might be worth? Contact us for a FREE valuation!

Our team is ready to help you sell your home for the highest possible price ASAP
"My job is to find and attract mastery-based agents to the office, protect the culture, and make sure everyone is happy! "






