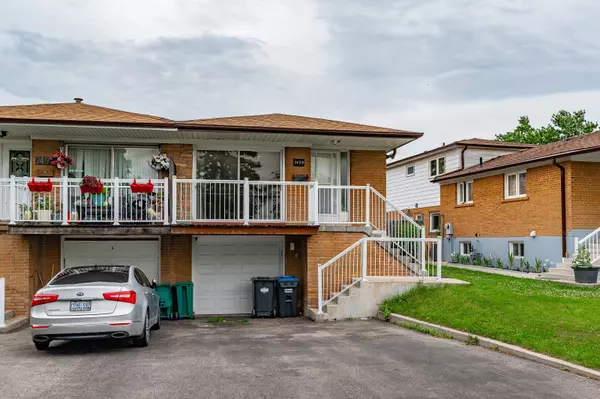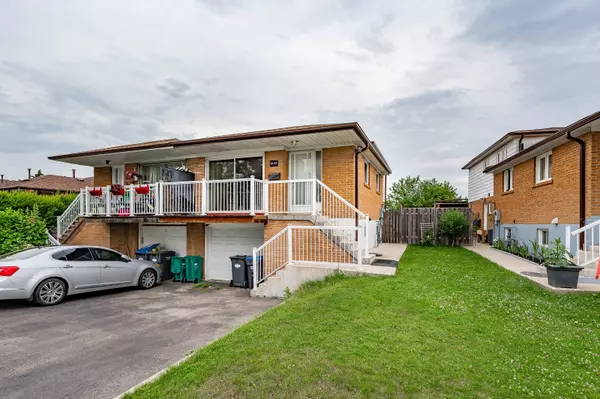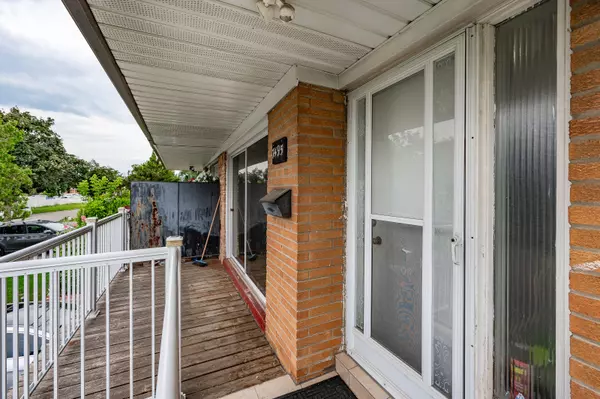$830,000
$849,900
2.3%For more information regarding the value of a property, please contact us for a free consultation.
4 Beds
3 Baths
SOLD DATE : 08/31/2023
Key Details
Sold Price $830,000
Property Type Multi-Family
Sub Type Semi-Detached
Listing Status Sold
Purchase Type For Sale
Approx. Sqft 1100-1500
Subdivision Malton
MLS Listing ID W6653710
Sold Date 08/31/23
Style Backsplit 5
Bedrooms 4
Annual Tax Amount $3,878
Tax Year 2023
Property Sub-Type Semi-Detached
Property Description
Don't miss out on this incredible opportunity! fantastic home situated in a sought-after neighborhood near numerous amenities, including Highway 401/407, religious establishments, schools, and public transportation. This peaceful location boasts a fully fenced backyard complete with a shed. This home offers 4 bedrooms plus an office and 3 bathrooms in a split-level semi-detached layout, providing a total of 5 levels and 3188 square feet of finished living space. It is ideal for those seeking to expand their family, generate passive income from multiple levels, or create an exceptional in-law suite. The main level, recently painted, features beautiful hardwood floors that continue into the second level, where pot lights illuminate the space. Abundant natural light floods through large windows and a sliding door leading to a private balcony. The updated kitchen on the main level showcases porcelain tiles, a granite countertop, and a cozy breakfast sitting area.
Location
Province ON
County Peel
Community Malton
Area Peel
Zoning RM1
Rooms
Family Room Yes
Basement Finished
Kitchen 2
Separate Den/Office 2
Interior
Cooling Central Air
Exterior
Parking Features Private
Garage Spaces 1.0
Pool None
Lot Frontage 31.17
Lot Depth 135.0
Total Parking Spaces 6
Building
Lot Description Irregular Lot
Others
ParcelsYN No
Read Less Info
Want to know what your home might be worth? Contact us for a FREE valuation!

Our team is ready to help you sell your home for the highest possible price ASAP
"My job is to find and attract mastery-based agents to the office, protect the culture, and make sure everyone is happy! "






