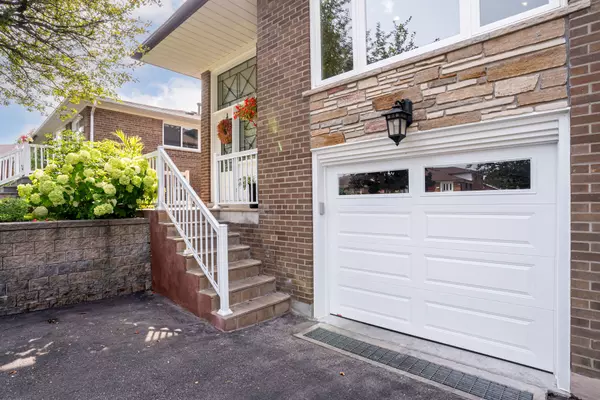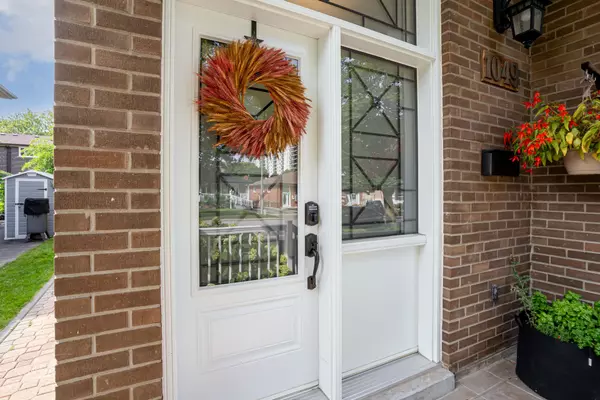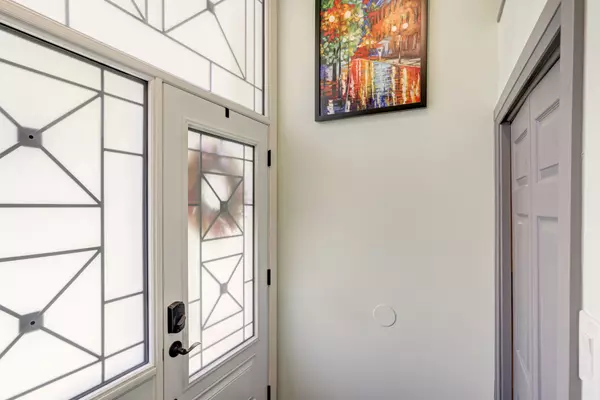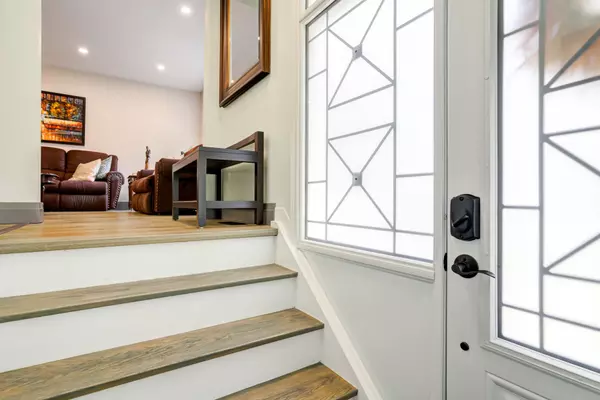$1,048,000
$1,048,000
For more information regarding the value of a property, please contact us for a free consultation.
3 Beds
2 Baths
SOLD DATE : 09/25/2023
Key Details
Sold Price $1,048,000
Property Type Multi-Family
Sub Type Semi-Detached
Listing Status Sold
Purchase Type For Sale
Subdivision Mineola
MLS Listing ID W6686266
Sold Date 09/25/23
Style Backsplit 4
Bedrooms 3
Annual Tax Amount $4,751
Tax Year 2023
Property Sub-Type Semi-Detached
Property Description
Sparkling, well maintained & renovated home on quiet, treed-lined, dead-end street nestled in east Mineola. Extensively upgraded & improved including huge renovated kitchen with tons of counter space, storage drawers a large pantry, under counter & pot lights, granite counters. Sunny LR/DR with picture window, engineered hardwood floors, oak stairs with metal pickets. Upper level with spacious bedrooms and renovated 4-piece bath. Ground level features a bedroom with walk-in closet, renovated 3-piece bath and generous family room which walks out to an incredible patio, gorgeous perennial gardens and fully spray foam insulated "she-shed" with electricity. (2016) Fenced yard with lots of privacy for your family gatherings. Basement level features an exercise room, laundry and a door out to garage with foldable workbench, built-in storage & epoxy floor; great man cave. Close to both Port Credit & Lakeview with waterfront parks & trails along with shops, restaurants & entertainment.
Location
Province ON
County Peel
Community Mineola
Area Peel
Rooms
Family Room Yes
Basement Separate Entrance, Partially Finished
Kitchen 1
Interior
Cooling Central Air
Exterior
Parking Features Private Double
Garage Spaces 1.0
Pool None
Lot Frontage 30.1
Lot Depth 125.83
Total Parking Spaces 4
Others
ParcelsYN No
Read Less Info
Want to know what your home might be worth? Contact us for a FREE valuation!

Our team is ready to help you sell your home for the highest possible price ASAP
"My job is to find and attract mastery-based agents to the office, protect the culture, and make sure everyone is happy! "






