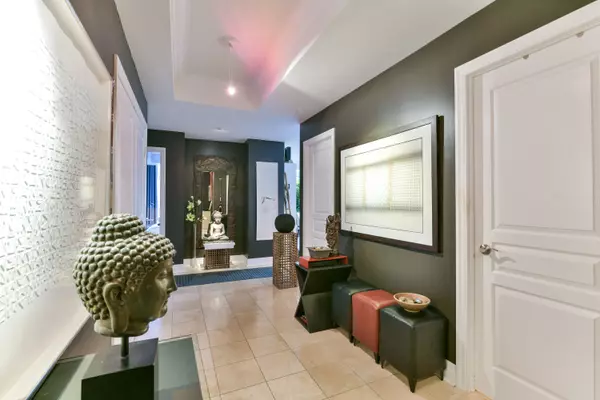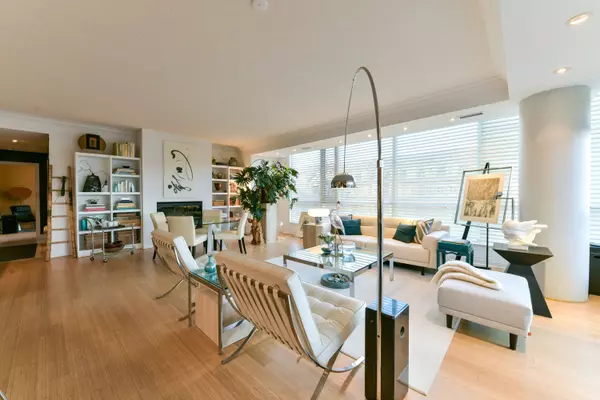$1,700,000
$1,750,000
2.9%For more information regarding the value of a property, please contact us for a free consultation.
3 Beds
2 Baths
SOLD DATE : 11/30/2023
Key Details
Sold Price $1,700,000
Property Type Condo
Sub Type Condo Apartment
Listing Status Sold
Purchase Type For Sale
Approx. Sqft 1800-1999
Subdivision Port Credit
MLS Listing ID W6098284
Sold Date 11/30/23
Style Apartment
Bedrooms 3
HOA Fees $1,372
Annual Tax Amount $8,098
Tax Year 2022
Property Sub-Type Condo Apartment
Property Description
Direct south lakeview suite with 1925 sq. Ft. 2 bed, plus den, 2 bath.Witness beautiful sunrises from the living area and balcony. The neutral, natural wall colouring blends with most decor offering a soft and easy flowing atmosphere throughout. The bamboo hardwood floors have been beautifully refinished. Enjoy the custom built bookshelves and fireplace. Hunter Douglas blinds will stop at any height and the shutters can be open or closed at any level.
Dimmer light switches are on most ceiling lights including the directional pot lights in the living/dining area. These are ideal for highlighting accent colours and art work and for creating a softer mood. The gallery directional lights in the front hall can be adjusted to highlight the art while creating a dramatic entrance.The den has a mirrored wall to reflect the lake and increase the loads of natural light within the unite. Being a corner unit the surrounding floor to ceiling windows also create a powerful light and airy space.
Location
Province ON
County Peel
Community Port Credit
Area Peel
Zoning Residential
Rooms
Family Room Yes
Basement None
Main Level Bedrooms 1
Kitchen 1
Separate Den/Office 1
Interior
Cooling Central Air
Exterior
Parking Features None
Garage Spaces 2.0
Amenities Available BBQs Allowed, Concierge, Exercise Room, Party Room/Meeting Room, Rooftop Deck/Garden, Visitor Parking
Exposure South East
Total Parking Spaces 2
Building
Locker Owned
Others
Senior Community Yes
Pets Allowed Restricted
Read Less Info
Want to know what your home might be worth? Contact us for a FREE valuation!

Our team is ready to help you sell your home for the highest possible price ASAP
"My job is to find and attract mastery-based agents to the office, protect the culture, and make sure everyone is happy! "






