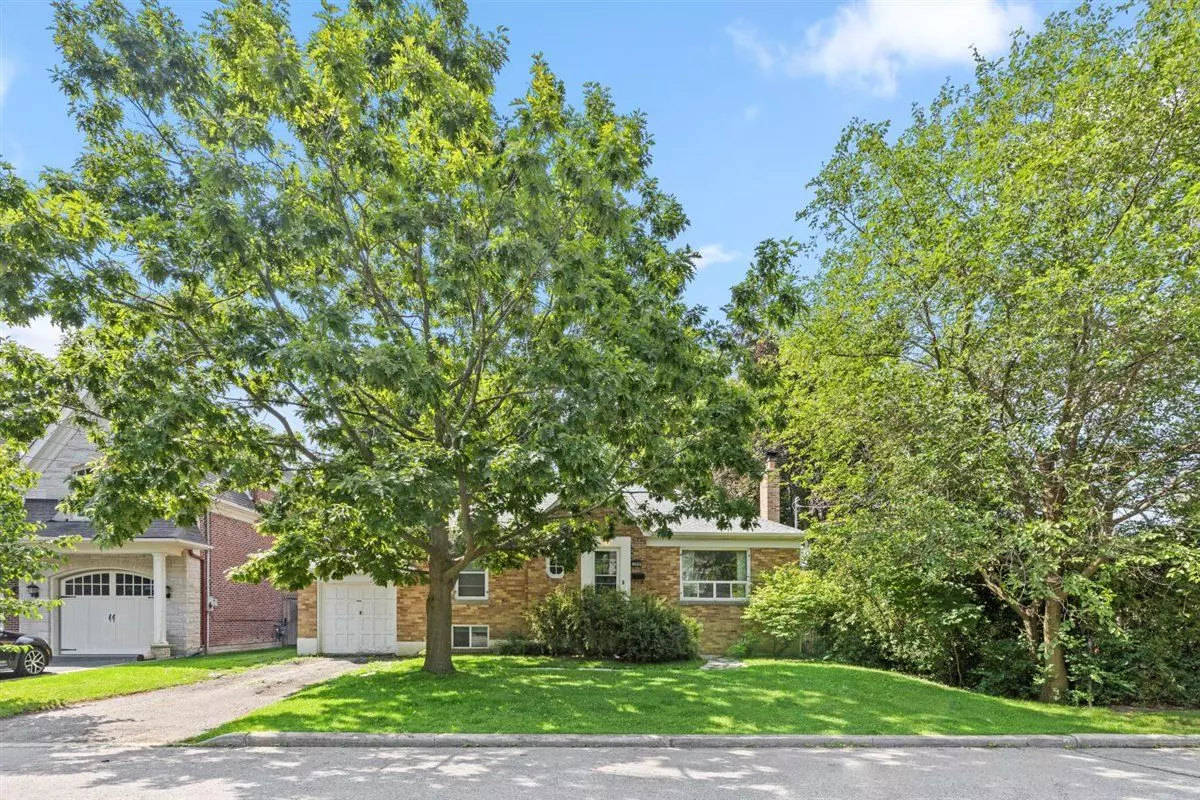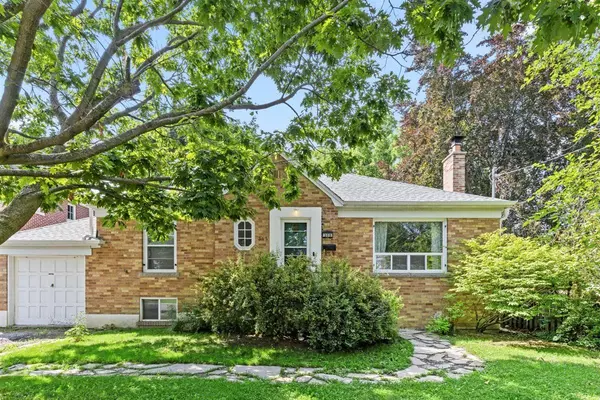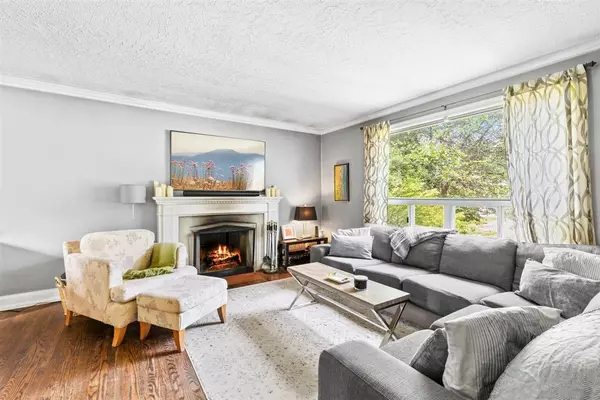$1,540,000
$1,599,000
3.7%For more information regarding the value of a property, please contact us for a free consultation.
3 Beds
2 Baths
SOLD DATE : 01/15/2024
Key Details
Sold Price $1,540,000
Property Type Single Family Home
Sub Type Detached
Listing Status Sold
Purchase Type For Sale
Subdivision Lansing-Westgate
MLS Listing ID C6211584
Sold Date 01/15/24
Style Bungalow
Bedrooms 3
Annual Tax Amount $8,001
Tax Year 2023
Property Sub-Type Detached
Property Description
Welcome to this sunlit and spacious bungalow in the West Lansing area, featuring a family functional layout with 2+1 bedrms. Positioned on an exceptional south-facing lot with 65 ft of frontage, is has a family room, adorned with a cozy fireplace, which seamlessly connects with the dining room, creating a great space for entertaining. Additionally there is an updated kitchen and two generously sized bedrooms on the main floor. A separate entrance leads to the basement, with a large recreational rm & a third bedrm. This separate entrance provides flexibility & potential for various lifestyle needs. This home offers the option of a home in move-in ready condition, an investment property with a fantastic tenant, or the opportunity to build your dream home! Whether you prefer to live, build, renovate, invest, or even expand by adding a 2nd floor, the possibilities are endless. Neighbourhood amenities include Gwendolen Park, Tennis Courts, Subway, convenient 401 access ,Yonge St & Shopping.
Location
Province ON
County Toronto
Community Lansing-Westgate
Area Toronto
Rooms
Family Room No
Basement Finished, Separate Entrance
Kitchen 1
Separate Den/Office 1
Interior
Cooling Central Air
Exterior
Parking Features Private
Garage Spaces 1.0
Pool None
Lot Frontage 65.0
Lot Depth 120.0
Total Parking Spaces 3
Read Less Info
Want to know what your home might be worth? Contact us for a FREE valuation!

Our team is ready to help you sell your home for the highest possible price ASAP
"My job is to find and attract mastery-based agents to the office, protect the culture, and make sure everyone is happy! "






