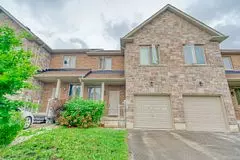$615,000
$640,000
3.9%For more information regarding the value of a property, please contact us for a free consultation.
3 Beds
3 Baths
SOLD DATE : 09/20/2023
Key Details
Sold Price $615,000
Property Type Condo
Sub Type Att/Row/Townhouse
Listing Status Sold
Purchase Type For Sale
Approx. Sqft 1500-2000
Subdivision Arthur
MLS Listing ID X6623870
Sold Date 09/20/23
Style 2-Storey
Bedrooms 3
Annual Tax Amount $3,048
Tax Year 2023
Property Sub-Type Att/Row/Townhouse
Property Description
Welcome to 123 Samuel Drive, Arthur, a delightful townhouse nestled on a private street within a child-friendly neighborhood. This charming property offers an ideal combination of comfort, convenience, and a serene environment that is perfect for families. With its desirable location and well-designed layout, this townhouse presents an excellent opportunity for those seeking a wonderful place to call home. This neighborhood has an abundance of green spaces and parks nearby. Open concept layout on the main floor for seamless entertaining and family time. Inviting living room with large windows allowing plenty of natural light. Modern kitchen equipped with stainless steel appliances and ample cabinet space. Cozy dining area perfect for family meals and hosting guests.
Master bedroom featuring a walk-in closet and a private ensuite bathroom. Two additional generous-sized bedrooms with ample closet space. Attached garage with direct access to the house for added convenience and security
Location
Province ON
County Wellington
Community Arthur
Area Wellington
Zoning Residential
Rooms
Family Room Yes
Basement Unfinished
Kitchen 1
Interior
Cooling Central Air
Exterior
Parking Features Private
Garage Spaces 1.0
Pool None
Lot Frontage 22.86
Lot Depth 101.02
Total Parking Spaces 2
Others
Monthly Total Fees $115
ParcelsYN Yes
Read Less Info
Want to know what your home might be worth? Contact us for a FREE valuation!

Our team is ready to help you sell your home for the highest possible price ASAP
"My job is to find and attract mastery-based agents to the office, protect the culture, and make sure everyone is happy! "






