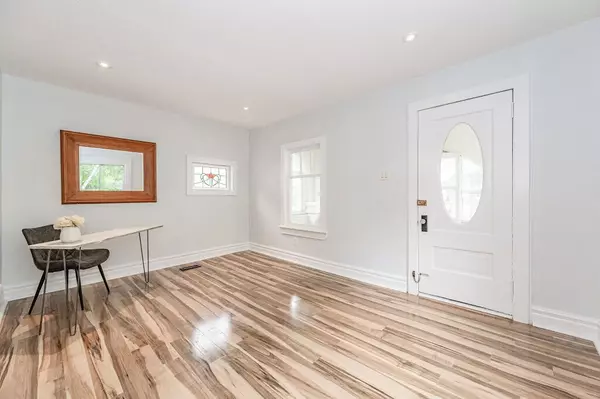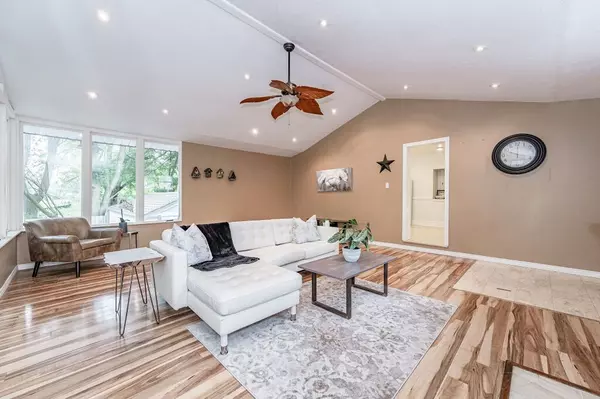$726,000
$749,900
3.2%For more information regarding the value of a property, please contact us for a free consultation.
2 Beds
1 Bath
SOLD DATE : 08/28/2023
Key Details
Sold Price $726,000
Property Type Single Family Home
Sub Type Detached
Listing Status Sold
Purchase Type For Sale
Approx. Sqft 1100-1500
Subdivision Two Rivers
MLS Listing ID X6193936
Sold Date 08/28/23
Style 1 1/2 Storey
Bedrooms 2
Annual Tax Amount $3,409
Tax Year 2022
Property Sub-Type Detached
Property Description
Charming century home situated at end of dead-end street nestled beside Royal Recreational Trail & Eramosa River! As you approach the lovely enclosed porch greets you in. Bright & airy living room W/laminate floors & multiple large windows including beautiful stained glass window allowing plenty of natural light to shine into the room. Dining room offers B/I shelving providing ample space for hosting family dinners & entertaining guests. Eat-in kitchen W/stone backsplash & lots of storage space. Enormous 4-season sun room boasting cathedral ceilings, charming fireplace & panoramic wall of windows offering breathtaking views of backyard while bathing the room in sunlight. Sliding doors lead to large back deck facing the river. Deck is covered allowing you to enjoy it rain or shine! Upstairs are 2 generously sized bedrooms & 4pc bath. Relax on lower patio & pick fresh vegetables from the garden. Workshop provides versatile space for various projects. Roof, furnace & HWT replaced in 2020.
Location
Province ON
County Wellington
Community Two Rivers
Area Wellington
Zoning R.1C-3
Rooms
Family Room Yes
Basement Partial Basement, Unfinished
Kitchen 1
Interior
Cooling Central Air
Exterior
Parking Features Private Double
Pool None
Lot Frontage 60.0
Lot Depth 78.0
Total Parking Spaces 2
Read Less Info
Want to know what your home might be worth? Contact us for a FREE valuation!

Our team is ready to help you sell your home for the highest possible price ASAP
"My job is to find and attract mastery-based agents to the office, protect the culture, and make sure everyone is happy! "






