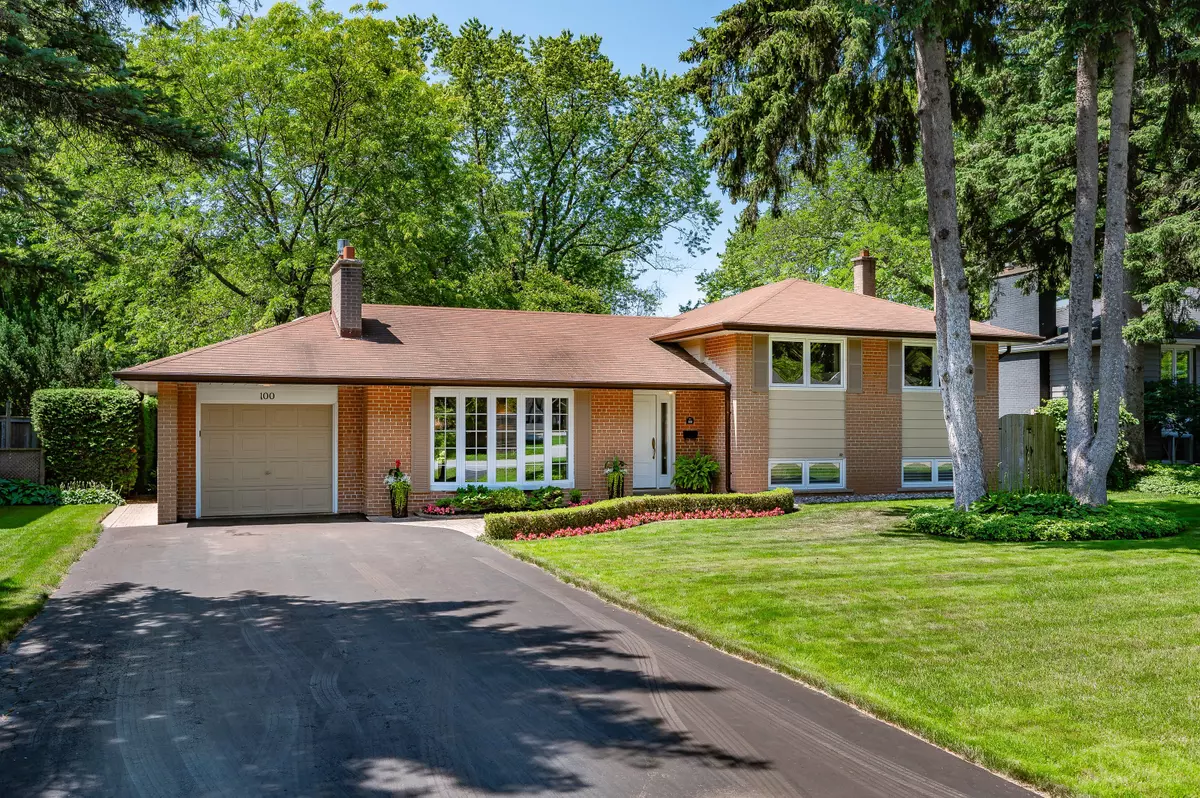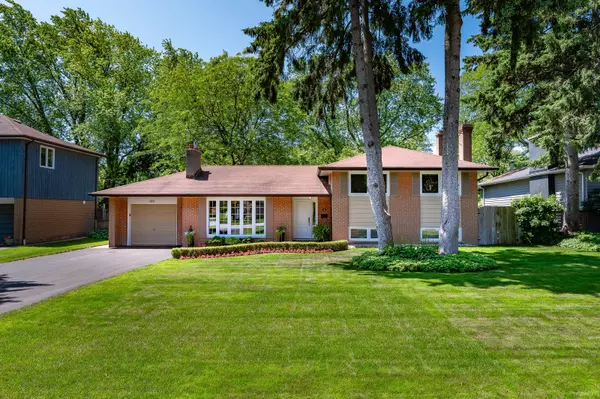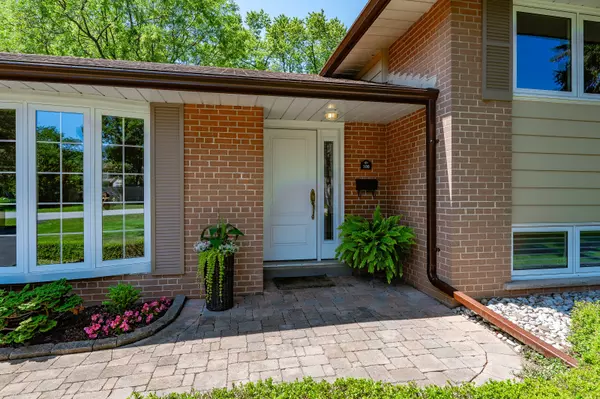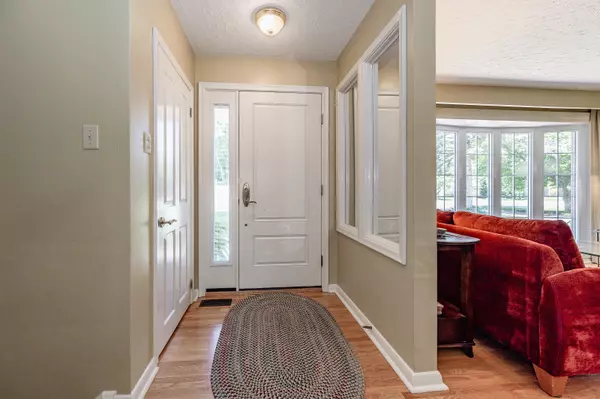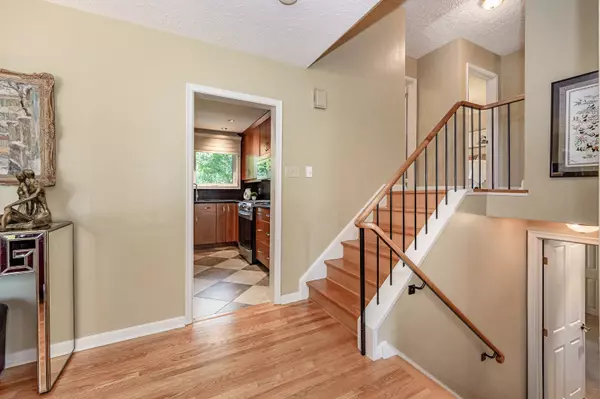$2,150,000
$1,999,900
7.5%For more information regarding the value of a property, please contact us for a free consultation.
3 Beds
2 Baths
SOLD DATE : 09/28/2023
Key Details
Sold Price $2,150,000
Property Type Single Family Home
Sub Type Detached
Listing Status Sold
Purchase Type For Sale
Approx. Sqft 1100-1500
Subdivision Bronte East
MLS Listing ID W6657302
Sold Date 09/28/23
Style Sidesplit 3
Bedrooms 3
Annual Tax Amount $6,613
Tax Year 2023
Property Sub-Type Detached
Property Description
Unique opportunity to live on one of southwest Oakville's most desirable streets in the highly coveted Coronation Park neighborhood, just steps to Lake Ontario. Fantastic, updated three bedroom home nestled on a premium 11,926 sq ft lot (75.49' x 150.51' x 82.11' x 152.73') on a quiet family friendly crescent. Boasting stunning landscaping with an incredible private backyard oasis showcasing extensive lush gardens, amazing tree canopy and entertainment sized patio. Featuring a fabulous, updated kitchen, spacious living room and open concept dining room with a walkout to the back yard. Owned hot water tank. This outstanding property is surrounded by multi-million-dollar custom homes and ideally located near the lake, parks, and trails, with easy access to excellent schools, shopping, major highways, GO train and prestigious downtown Oakville. The extended driveway allows for parking of 6 cars. Zoned RL2-0. The possibilities are endless! VIEW THE 3D IGUIDE HOME TOUR, VIDEO & MORE PHOTOS
Location
Province ON
County Halton
Community Bronte East
Area Halton
Zoning RL2-0
Rooms
Family Room Yes
Basement Partial Basement, Finished
Kitchen 1
Interior
Cooling Central Air
Exterior
Parking Features Private Double
Garage Spaces 1.0
Pool None
Lot Frontage 75.49
Lot Depth 150.51
Total Parking Spaces 7
Read Less Info
Want to know what your home might be worth? Contact us for a FREE valuation!

Our team is ready to help you sell your home for the highest possible price ASAP
"My job is to find and attract mastery-based agents to the office, protect the culture, and make sure everyone is happy! "

