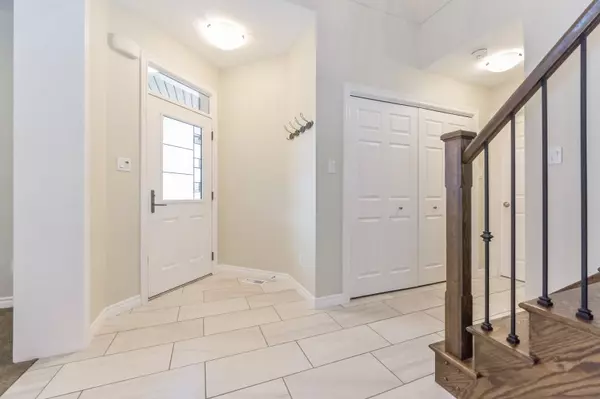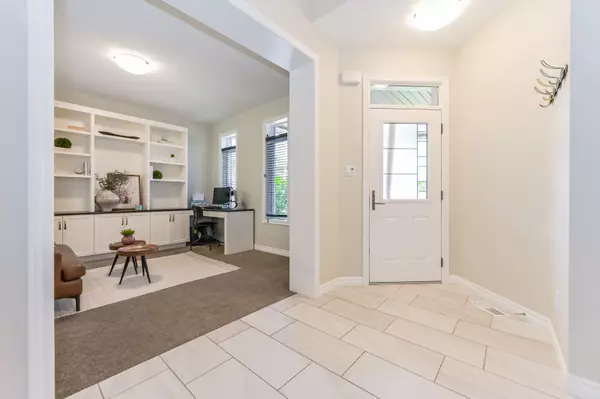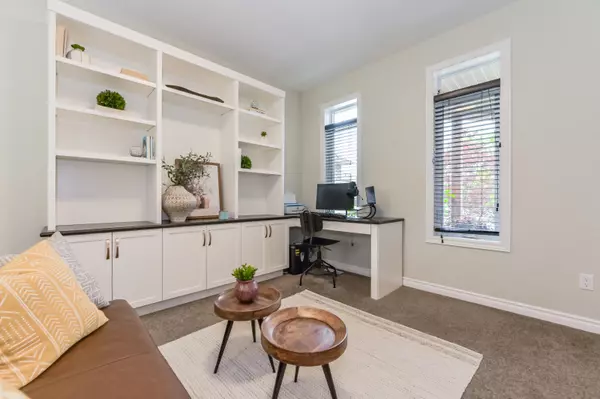$1,199,900
$1,199,900
For more information regarding the value of a property, please contact us for a free consultation.
5 Beds
4 Baths
SOLD DATE : 10/10/2023
Key Details
Sold Price $1,199,900
Property Type Single Family Home
Sub Type Detached
Listing Status Sold
Purchase Type For Sale
Approx. Sqft 2500-3000
Subdivision Elora/Salem
MLS Listing ID X6127000
Sold Date 10/10/23
Style 2-Storey
Bedrooms 5
Annual Tax Amount $6,492
Tax Year 2023
Property Sub-Type Detached
Property Description
This beautiful Wrighthaven built home is perfect for growing families or multi-generational living, with OVER 3300 SQUARE FEET of finished living space including freshly finished lower WALKOUT level. Backing onto farmers fields. Up to 5 bedrooms and 4 bathrooms. Huge primary bedroom with spacious ensuite and walk in closet. 2 of the bedrooms are on lower walk out level. Potential for inlaw suite. A very unique layout active families will appreciate. Be sure to check out the online floorplans and virtual tour. Lots of windows allow for an abundance of natural light. Gas fireplace in family room. Eat in kitchen as well as separate dining area. Main floor laundry. It's the little details that make the difference here, including the curved stairways to upper and lower levels. High ceilings. 2 car garage. Out back, you will find a raised deck and lower patio area where you can enjoy the tranquil backyard. A great quiet location in this desired south end Elora community.
Location
Province ON
County Wellington
Community Elora/Salem
Area Wellington
Zoning R1C.58.1
Rooms
Family Room Yes
Basement Full, Finished
Kitchen 1
Separate Den/Office 2
Interior
Cooling Central Air
Exterior
Parking Features Private Double
Garage Spaces 2.0
Pool None
Lot Frontage 50.0
Lot Depth 138.0
Total Parking Spaces 4
Read Less Info
Want to know what your home might be worth? Contact us for a FREE valuation!

Our team is ready to help you sell your home for the highest possible price ASAP
"My job is to find and attract mastery-based agents to the office, protect the culture, and make sure everyone is happy! "






