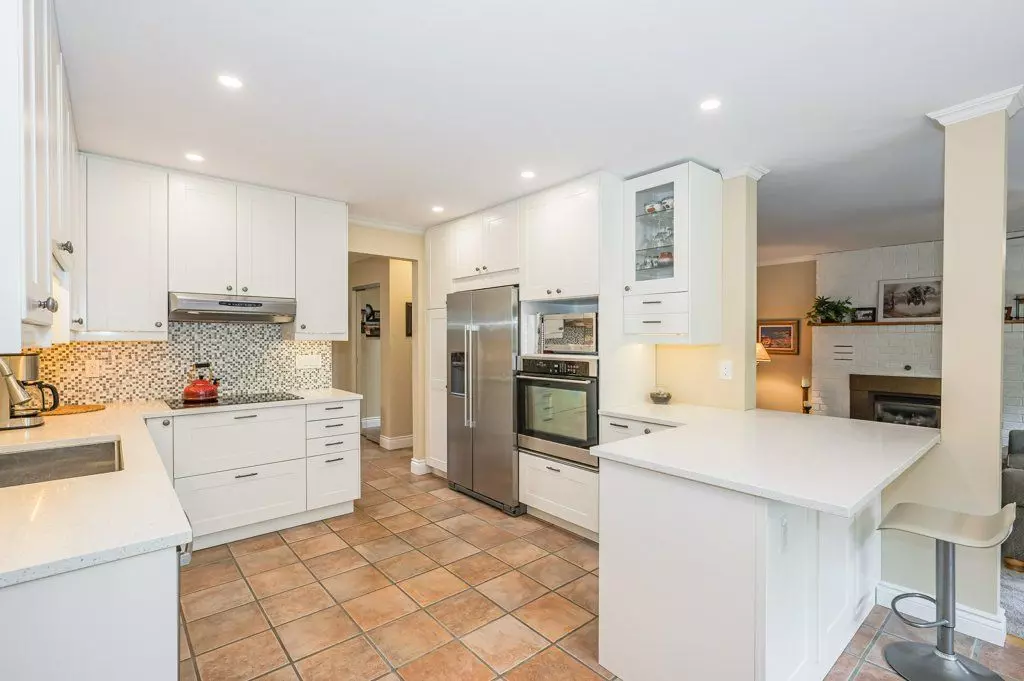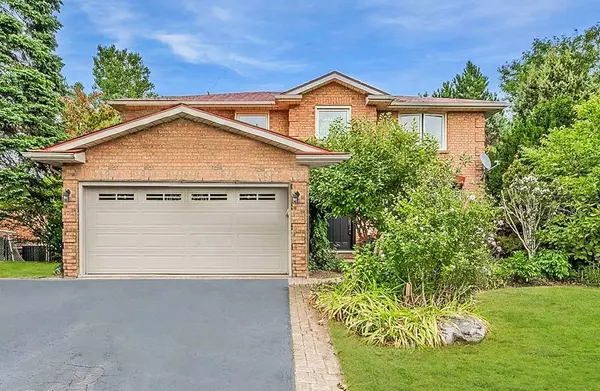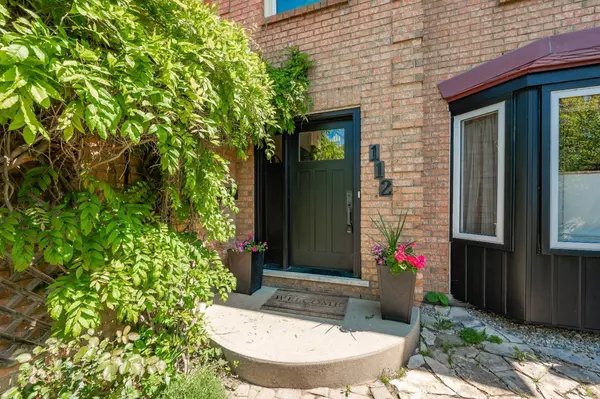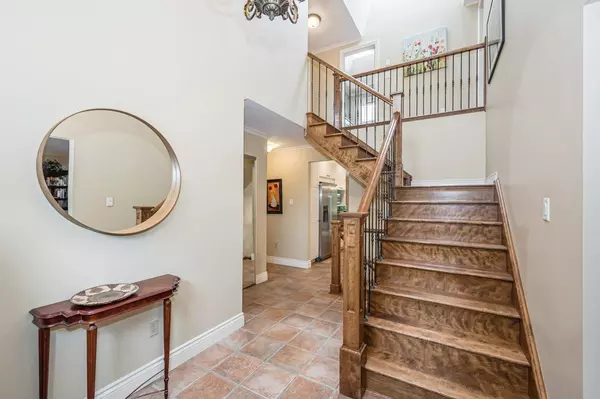$1,039,000
$1,099,000
5.5%For more information regarding the value of a property, please contact us for a free consultation.
5 Beds
4 Baths
SOLD DATE : 08/28/2023
Key Details
Sold Price $1,039,000
Property Type Single Family Home
Sub Type Detached
Listing Status Sold
Purchase Type For Sale
Approx. Sqft 2000-2500
Subdivision Kortright Hills
MLS Listing ID X6061144
Sold Date 08/28/23
Style 2-Storey
Bedrooms 5
Annual Tax Amount $6,297
Tax Year 2022
Property Sub-Type Detached
Property Description
Renovated 3+2 Bdrm Home W/Beautiful Yard Situated In One Of Guelphs Most Desirable Neighbourhoods! Lr/Dr W/Hardwood, Crown Moulding, High Baseboards & Bay Window. Dining Area Can Easily Accommodate Large Table For Family Dinners & Hosting Guests! Renovated Eat-In Kitchen W/White Cabinetry, Quartz Counters, Backsplash, Under Mount Lighting & Newer S/S Appliances Including B/I Oven & Induction Cooktop. Breakfast Bar For Casual Dining & Entertaining. Dinette W/Window Overlooking Private Gardens & Sliding Doors Leading To Back Deck. Fr W/Hardwood, Fireplace & Window. Laundry Room & 2Pc Bath W/Updated Vanity. Upstairs Is Primary Bdrm W/Crown Moulding & W/I Closet. Renovated 5Pc Ensuite W/Vanity W/Quartz Counters & Double Sinks, Claw Tub, Sep Shower W/Temp-Controlled Faucet & Skylight. 2 Other Bedrooms W/Closet Space & Large Windows. Spa-Like Main Bath, Vanity W/Quartz Counters, Dbl Glass Shower & Skylight. Finished Bsmt W/2 Large Bdrms, Pot Lighting, Oversized Windows, Rec Room & 2pc bath.
Location
Province ON
County Wellington
Community Kortright Hills
Area Wellington
Zoning R.1A
Rooms
Family Room Yes
Basement Finished, Full
Kitchen 1
Separate Den/Office 2
Interior
Cooling Central Air
Exterior
Parking Features Private
Garage Spaces 2.0
Pool None
Lot Frontage 60.04
Lot Depth 141.18
Total Parking Spaces 8
Others
Senior Community Yes
Read Less Info
Want to know what your home might be worth? Contact us for a FREE valuation!

Our team is ready to help you sell your home for the highest possible price ASAP
"My job is to find and attract mastery-based agents to the office, protect the culture, and make sure everyone is happy! "






