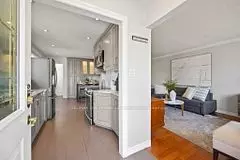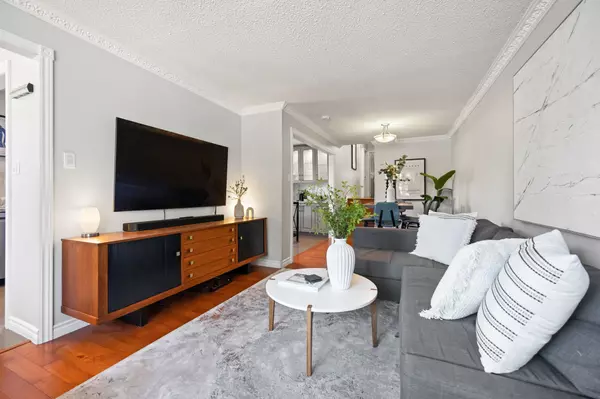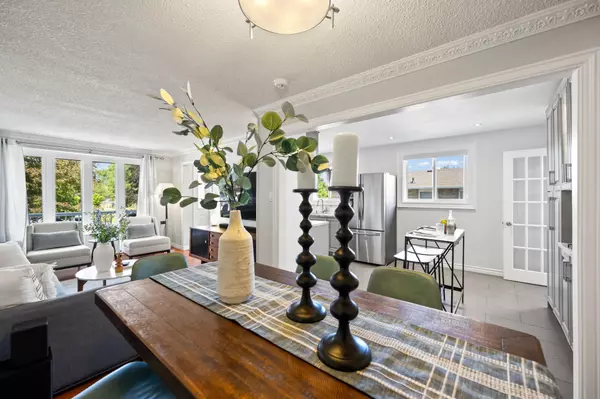$975,000
$899,900
8.3%For more information regarding the value of a property, please contact us for a free consultation.
4 Beds
2 Baths
SOLD DATE : 08/24/2023
Key Details
Sold Price $975,000
Property Type Multi-Family
Sub Type Semi-Detached
Listing Status Sold
Purchase Type For Sale
Subdivision Central Park
MLS Listing ID W6188848
Sold Date 08/24/23
Style Backsplit 3
Bedrooms 4
Annual Tax Amount $4,136
Tax Year 2023
Property Sub-Type Semi-Detached
Property Description
Welcome to 57 Mandarin Cres, a meticulously maintained semi-detached home in the heart of Brampton, boasting the additional feature of backing onto serene green space.This stunning home offers a perfect blend of style, functionality, and convenience. Boasting 3+1 bedrooms and 2 bathrooms, this residence presents an ideal opportunity for families or those seeking additional space. Step inside and be greeted by the beautifully updated kitchen on the main floor, complete with sleek stainless steel appliances that are sure to inspire your culinary adventures. Hardwood floors adorn all three bedrooms upstairs, creating a warm and inviting ambiance. The lower level showcases a second kitchen and a bedroom, providing an excellent in-law suite option or additional living space to suit your needs. A beautiful conservation forest right behind us, providing a serene and natural backdrop. Additionally, a convenient pathway connects us to the nearby school(s), church, and various amenities.
Location
Province ON
County Peel
Community Central Park
Area Peel
Zoning Residential
Rooms
Family Room No
Basement Finished, Separate Entrance
Kitchen 2
Separate Den/Office 1
Interior
Cooling Central Air
Exterior
Parking Features Private
Pool None
Lot Frontage 35.0
Lot Depth 110.0
Total Parking Spaces 5
Building
Lot Description Irregular Lot
Read Less Info
Want to know what your home might be worth? Contact us for a FREE valuation!

Our team is ready to help you sell your home for the highest possible price ASAP
"My job is to find and attract mastery-based agents to the office, protect the culture, and make sure everyone is happy! "






