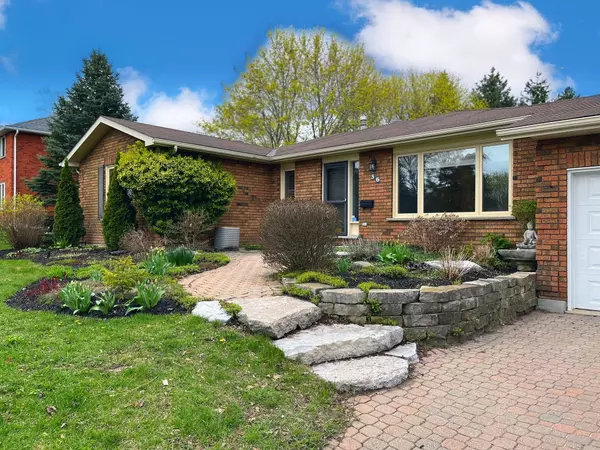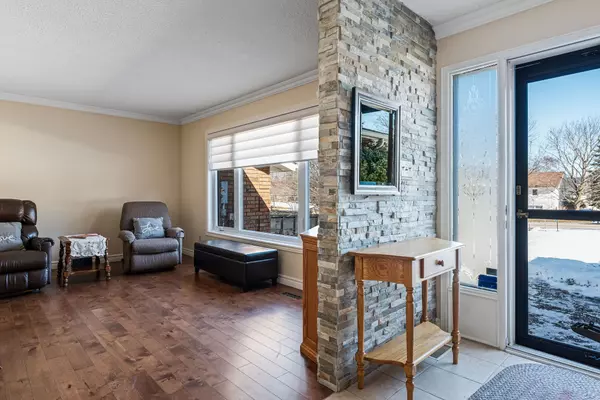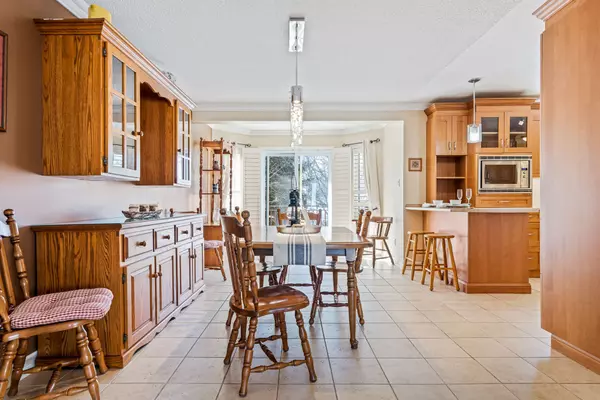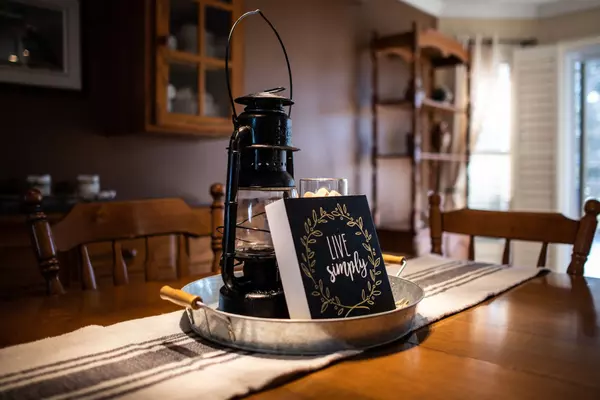$965,000
$999,900
3.5%For more information regarding the value of a property, please contact us for a free consultation.
4 Beds
3 Baths
SOLD DATE : 10/05/2023
Key Details
Sold Price $965,000
Property Type Single Family Home
Sub Type Detached
Listing Status Sold
Purchase Type For Sale
Approx. Sqft 1500-2000
Subdivision Snow Valley
MLS Listing ID S6181996
Sold Date 10/05/23
Style Bungalow
Bedrooms 4
Annual Tax Amount $3,404
Tax Year 2023
Property Sub-Type Detached
Property Description
Live & Play In Beautiful Snow Valley! This Lifestyle Home Has So Much To Offer, Including Nearly 3000 Sq Ft Of Finished Living Space With 3+1 Bdrms, 2.5 Baths, A Huge Renovated Kitchen With Backsplash, Pantry, Dining Area & W/O To Newly Stained Rear Deck, Bright & Sunny Living Room With Hardwood Floors Which Carry Through Most Of The Main Floor, The Spacious Master Bedroom Has A 2 Pc En-Suite, Semi Ensuite To The 4 Pc Main Bath & Private W/O To The Deck, Super Convenient Main Floor Laundry Just Across The Hall From The Bedrooms & Newer Windows Thoughout. The Fully Fin Basement Is The Perfect Spot For Entertaining With A Massive Rec Room & Cozy F/P, Bar, Bdrm, 3 Pc Bath, Gym/Office/Play Room Or Games Room & Storage Area. The Basement Also Offers Oversized Windows & Inlaw Potential With Entry From The Garage. The 2 Car Garage Has New Doors & Offers Inside Entry Just Off The Kitchen Or Man Door To The Rear Yard Which Leads To Your Interlock Patio.
Location
Province ON
County Simcoe
Community Snow Valley
Area Simcoe
Zoning Res
Rooms
Family Room Yes
Basement Finished, Full
Main Level Bedrooms 2
Kitchen 1
Separate Den/Office 1
Interior
Cooling Central Air
Exterior
Parking Features Private Double
Garage Spaces 2.0
Pool None
Lot Frontage 98.43
Lot Depth 164.0
Total Parking Spaces 10
Building
Lot Description Irregular Lot
Others
Senior Community Yes
Read Less Info
Want to know what your home might be worth? Contact us for a FREE valuation!

Our team is ready to help you sell your home for the highest possible price ASAP
"My job is to find and attract mastery-based agents to the office, protect the culture, and make sure everyone is happy! "






