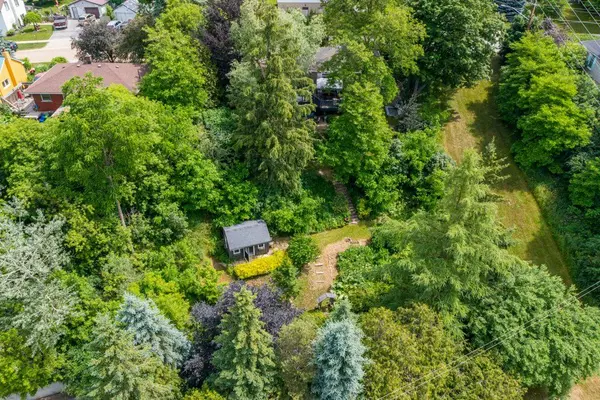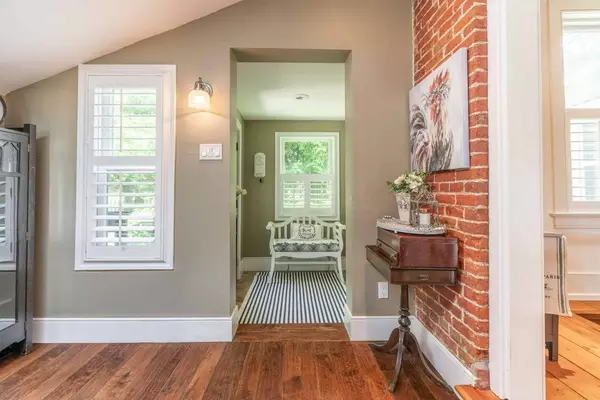$935,000
$899,900
3.9%For more information regarding the value of a property, please contact us for a free consultation.
1 Bed
2 Baths
SOLD DATE : 08/10/2023
Key Details
Sold Price $935,000
Property Type Single Family Home
Sub Type Detached
Listing Status Sold
Purchase Type For Sale
Approx. Sqft 700-1100
Subdivision Elora/Salem
MLS Listing ID X6219952
Sold Date 08/10/23
Style Bungalow
Bedrooms 1
Annual Tax Amount $6,229
Tax Year 2023
Property Sub-Type Detached
Property Description
If you were to stroll through the neighborhood, the lush front garden and board & batten charm of 480 James Street would likely catch your eye. White picket fence, mature ferns, and stone pathway leading to the front door welcome you to this oasis walking distance of town. When you enter this one-bedroom + den home, you quickly sense its exceptional warmth and old-time elegance that is quintessentially Elora.leather finish quartz counters and scraped wood floors in the kitchen, original longboard plank floors in the living area and bedroom, exposed brick, 10 ft ceilings on the main floor and stone walls throughout the lower level. Beyond the double floor-to-ceiling glass doors in the living room is a raised deck with a bird's eye view of multi-tiered gardens, spectacular sunsets, the village of Salem, and the sounds of the Irvine River and waterfall. The property backs onto Washington Street, no neighbours to the south or directly behind, giving a rare level of privacy.
Location
Province ON
County Wellington
Community Elora/Salem
Area Wellington
Rooms
Family Room Yes
Basement Finished, Finished with Walk-Out
Kitchen 1
Interior
Cooling Wall Unit(s)
Exterior
Parking Features Private
Garage Spaces 1.0
Pool None
Lot Frontage 82.0
Total Parking Spaces 2
Others
ParcelsYN No
Read Less Info
Want to know what your home might be worth? Contact us for a FREE valuation!

Our team is ready to help you sell your home for the highest possible price ASAP
"My job is to find and attract mastery-based agents to the office, protect the culture, and make sure everyone is happy! "






