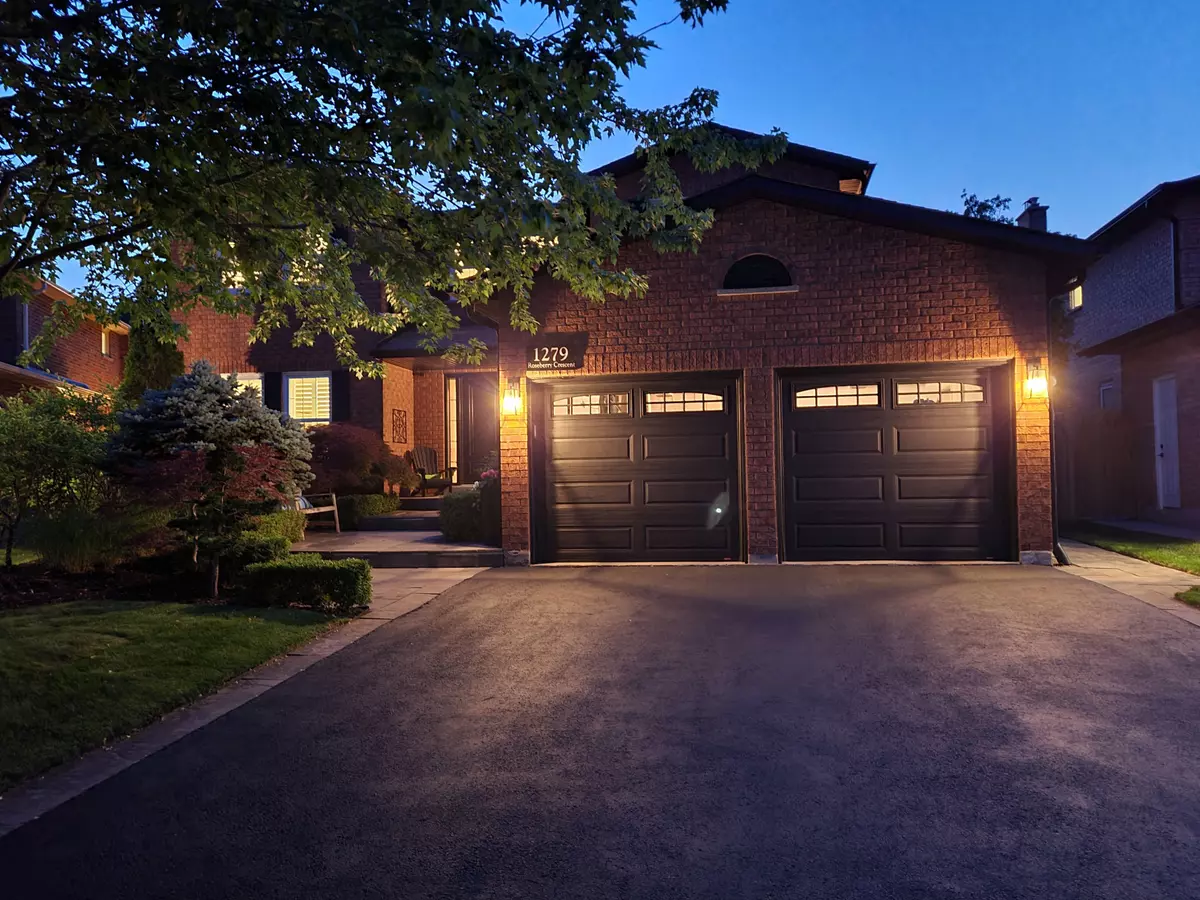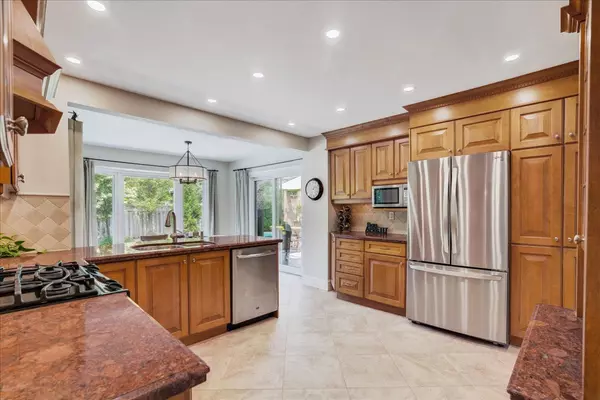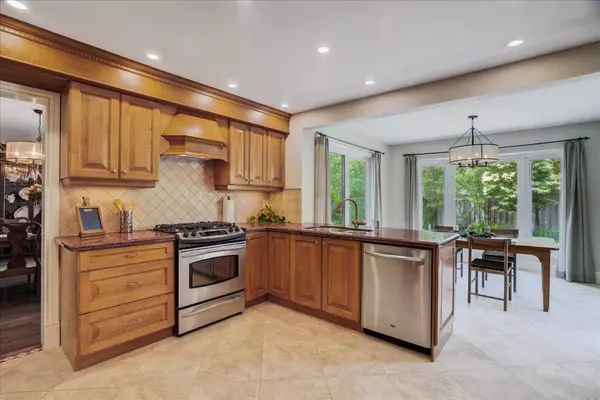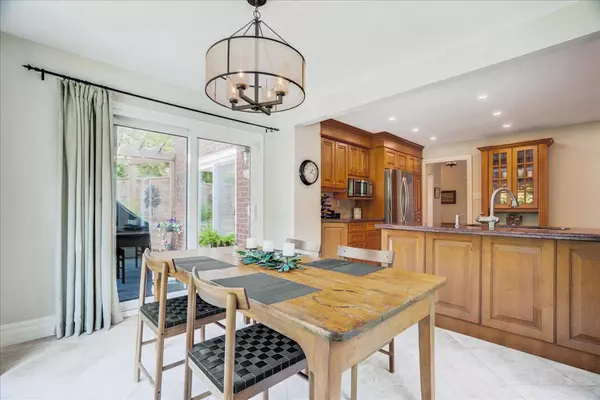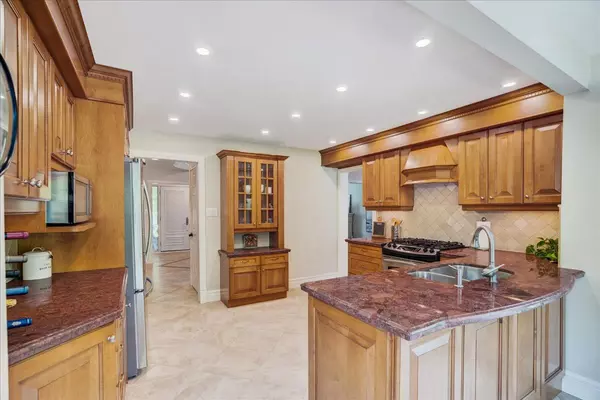$2,275,000
$2,298,000
1.0%For more information regarding the value of a property, please contact us for a free consultation.
5 Beds
4 Baths
SOLD DATE : 08/18/2023
Key Details
Sold Price $2,275,000
Property Type Single Family Home
Sub Type Detached
Listing Status Sold
Purchase Type For Sale
Approx. Sqft 2500-3000
Subdivision Glen Abbey
MLS Listing ID W6191540
Sold Date 08/18/23
Style 2-Storey
Bedrooms 5
Annual Tax Amount $6,927
Tax Year 2023
Property Sub-Type Detached
Property Description
Stunning 4+1-bdrm home located in Olde Glen Abbey, Oakville's sought-after neighborhood. Too many updates to mention! Move-in ready. Over 2800 sq ft on MFL & 1152 finished sq ft in bsmt there is lots of room! Storage space as well. The home sits on a quiet crescent & has an oversized backyard w/inground saltwater pool, plenty of room for the kids to play. Well treed for privacy + a patio and deck & pergola for outdoor dining & lounging. Stone walkway leads you to a porch w/custom front double door.. Spacious foyer.MFL is bright & spacious with a functional layout. Custom kitchen features granite, pot-lites, and S/S appliances. 4 spacious bdrms upstairs w/spa like ensuite & a renovated main bthrm. Bsmt features a 5th bedroom, 2nd family rm w/gas fireplace, office, games area, workshop& storage. A list of upgrades is attached to the listing. True pride of ownershp. A truly amazing home to raise a family in. Walk to trails, ravine, top rated schools, park & the renowned Monastery bakery!
Location
Province ON
County Halton
Community Glen Abbey
Area Halton
Rooms
Family Room Yes
Basement Finished
Kitchen 1
Separate Den/Office 1
Interior
Cooling Central Air
Exterior
Parking Features Private Double
Garage Spaces 2.0
Pool Inground
Lot Frontage 40.0
Lot Depth 129.86
Total Parking Spaces 4
Read Less Info
Want to know what your home might be worth? Contact us for a FREE valuation!

Our team is ready to help you sell your home for the highest possible price ASAP
"My job is to find and attract mastery-based agents to the office, protect the culture, and make sure everyone is happy! "

