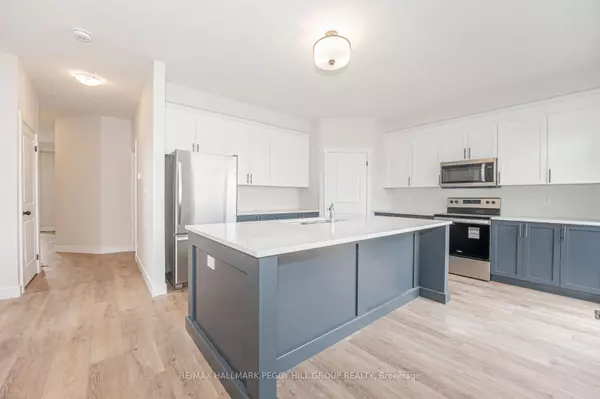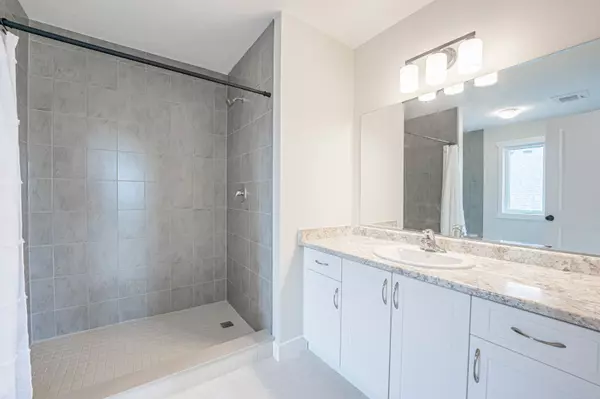$850,000
$849,900
For more information regarding the value of a property, please contact us for a free consultation.
4 Beds
3 Baths
SOLD DATE : 07/27/2023
Key Details
Sold Price $850,000
Property Type Single Family Home
Sub Type Detached
Listing Status Sold
Purchase Type For Sale
Approx. Sqft 2000-2500
Subdivision Elmvale
MLS Listing ID S6181076
Sold Date 07/27/23
Style 2-Storey
Bedrooms 4
Tax Year 2022
Property Sub-Type Detached
Property Description
DISCOVER THE PERFECT BRAND-NEW HOME OF YOUR DREAMS IN THE BEAUTIFUL VILLAGE OF ELMVALE! Conveniently located and turn-key, this property offers comfort and nearby amenities. A welcoming ambiance is created by the new stone walkway, landscaped garden, covered entryway and pot lights. The open-concept living areas with luxury vinyl floors provide elegance and practicality. The kitchen features two-tone cabinets, a large island, a pantry & a w/o to the backyard. Entertain in the formal dining room or relax in the bright living room. Natural light fills the home through large windows. Four spacious bedrooms offer ample storage. The primary bedroom features a w/i closet and luxurious ensuite. The unspoiled basement offers endless customization. Enjoy the expansive backyard for outdoor activities. This brand-new home combines modern design, functionality, and a desirable location. Embrace the charm of Elmvale while enjoying the comfort of your new #HomeToStay.
Location
Province ON
County Simcoe
Community Elmvale
Area Simcoe
Zoning R1-64
Rooms
Family Room No
Basement Full, Unfinished
Kitchen 1
Interior
Cooling Central Air
Exterior
Parking Features Private Double
Garage Spaces 2.0
Pool None
Lot Frontage 50.0
Lot Depth 123.72
Total Parking Spaces 6
Read Less Info
Want to know what your home might be worth? Contact us for a FREE valuation!

Our team is ready to help you sell your home for the highest possible price ASAP
"My job is to find and attract mastery-based agents to the office, protect the culture, and make sure everyone is happy! "






