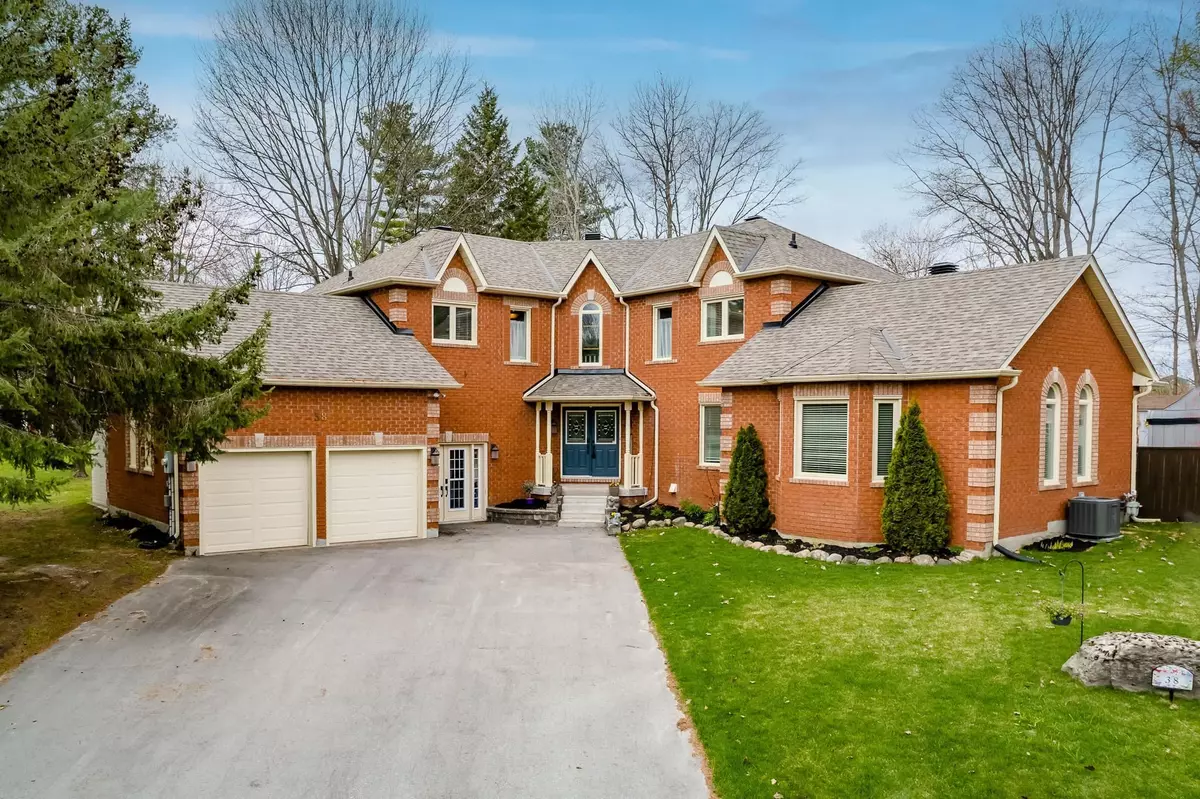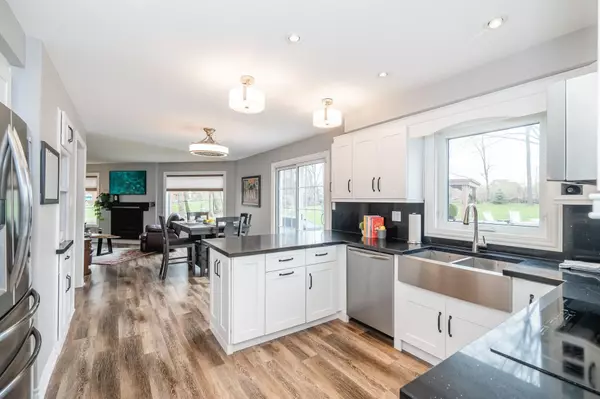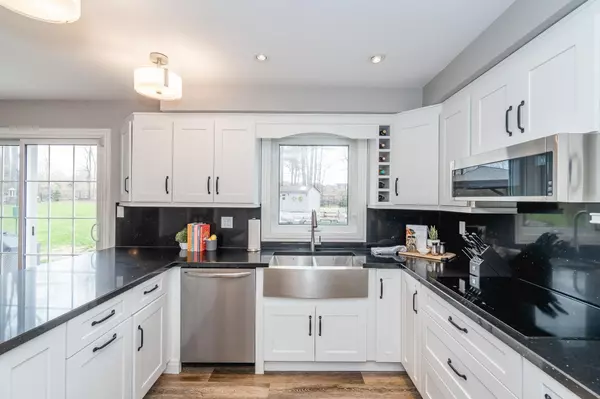$1,281,000
$1,399,900
8.5%For more information regarding the value of a property, please contact us for a free consultation.
3 Beds
4 Baths
0.5 Acres Lot
SOLD DATE : 08/30/2023
Key Details
Sold Price $1,281,000
Property Type Single Family Home
Sub Type Detached
Listing Status Sold
Purchase Type For Sale
Approx. Sqft 2500-3000
Subdivision Centre Vespra
MLS Listing ID S5924448
Sold Date 08/30/23
Style 2-Storey
Bedrooms 3
Annual Tax Amount $5,169
Tax Year 2022
Lot Size 0.500 Acres
Property Sub-Type Detached
Property Description
Executive home on beautifully landscaped, 1/2 acre lot in prestigious Stonegate. Fenced backyard boasts new 20x46 salt water pool, extended shallow end, waterfalls, lights and safety cover. Inside this extensively renovated home you will find a new kitchen featuring upgraded cabinetry complete with quartz countertops and backsplash. Frigidaire Gallery stainless steel appliances: induction cooktop, double wall oven, microwave range hood, upright full size freezer, dishwasher, double door refrigerator. Kempenfelt windows installed 2016: 50 year shingles 2020: Furnace, A/C, HWT and water softener 2021. Kitchen open to main floor family room features new gas fireplace, walk out to fenced backyard, gazebo, pool house plus quiet walking trails behind. Formal dining room w/ step down to cozy living room w/ electric fireplace. Upstairs: 3 large bedrooms, Primary bedroom features double door entry, walk in closet and full ensuite. Fully finished basement includes games, furniture and TV.
Location
Province ON
County Simcoe
Community Centre Vespra
Area Simcoe
Rooms
Family Room Yes
Basement Finished
Kitchen 1
Interior
Cooling Central Air
Exterior
Parking Features Private Double
Garage Spaces 2.0
Pool Inground
Lot Frontage 16.06
Lot Depth 62.03
Total Parking Spaces 10
Read Less Info
Want to know what your home might be worth? Contact us for a FREE valuation!

Our team is ready to help you sell your home for the highest possible price ASAP
"My job is to find and attract mastery-based agents to the office, protect the culture, and make sure everyone is happy! "






