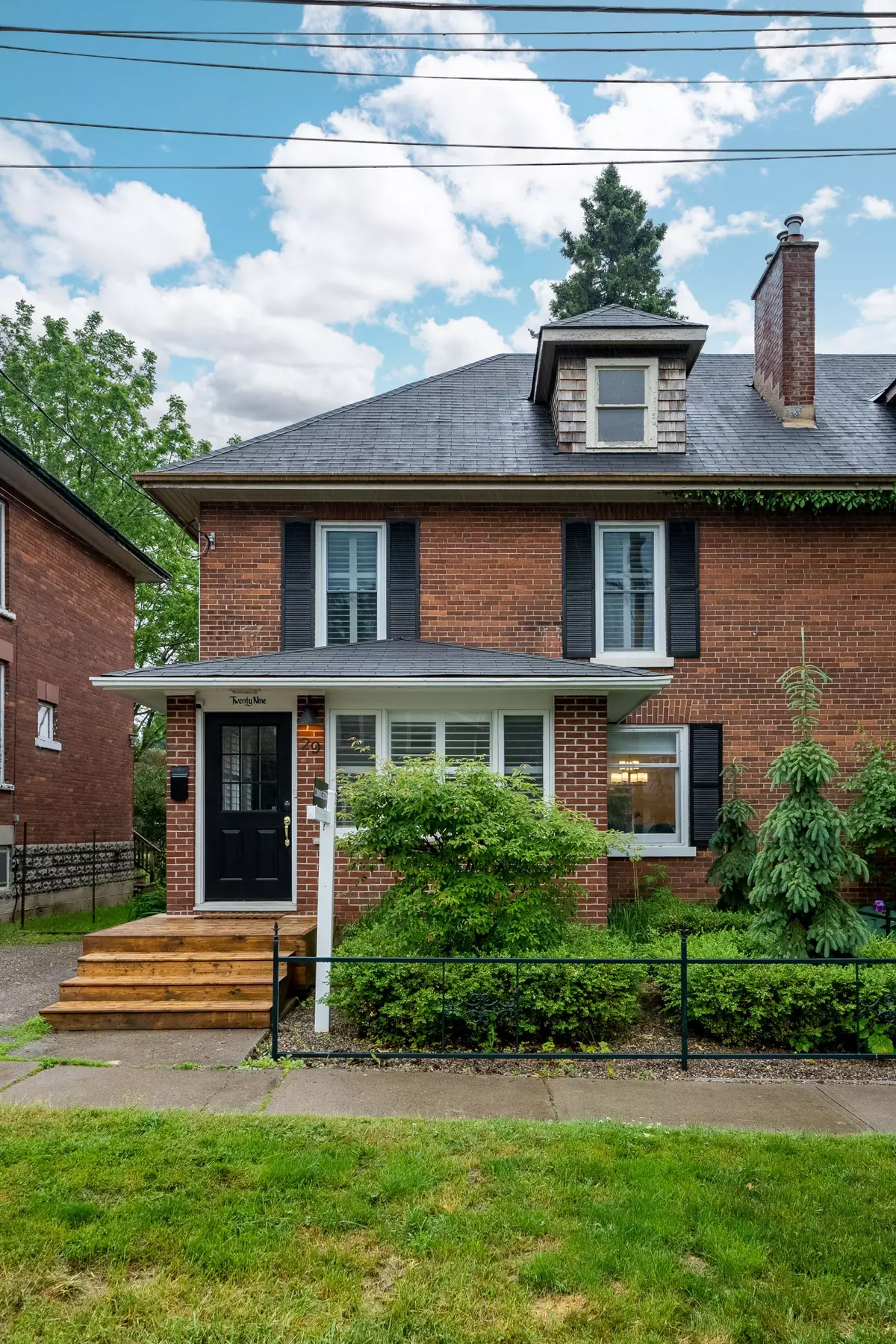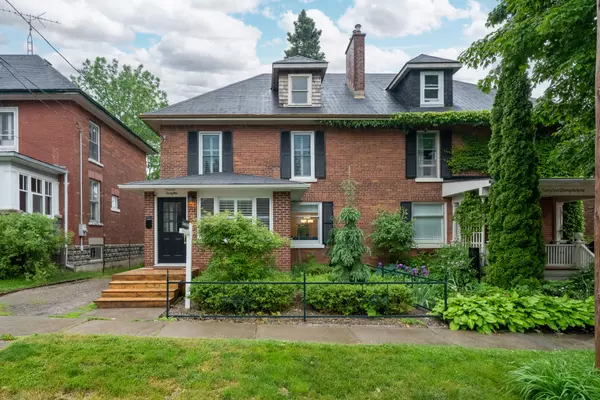$712,500
$699,000
1.9%For more information regarding the value of a property, please contact us for a free consultation.
3 Beds
2 Baths
SOLD DATE : 08/15/2023
Key Details
Sold Price $712,500
Property Type Multi-Family
Sub Type Semi-Detached
Listing Status Sold
Purchase Type For Sale
Approx. Sqft 1100-1500
Subdivision Port Hope
MLS Listing ID X6143168
Sold Date 08/15/23
Style 2 1/2 Storey
Bedrooms 3
Annual Tax Amount $3,286
Tax Year 2023
Property Sub-Type Semi-Detached
Property Description
Discover the character, the charm and the move-in ready package that is found behind the door of this renovated semi-detached home just steps Trinity College School, shops & services of Downtown Port and within mins to Highway 401. Known as "The Avenue", Bloomsgrove is a maturely tree-lined street with impeccable homes! From the iron fencing outlining the front yard to mature perennial gardens, the curb appeal is incredible. An enclosed porch leads to the front foyer where herringbone hardwood floors and the period staircase show off its charm. A modern gas fireplace is in the living room which is open to the formal dining area featuring custom built-in cabinetry and bright windows. An expansive custom, Miralis kitchen offers the convenience of a double wall oven, impressive prep & storage space, quartz countertops and a built-in gas cooktop while the rear porch offers access to the deck and mature, fully fenced backyard. On the upper level, you will appreciate 3 beds and 2 baths.
Location
Province ON
County Northumberland
Community Port Hope
Area Northumberland
Zoning R2
Rooms
Family Room No
Basement Unfinished
Kitchen 1
Interior
Cooling Central Air
Exterior
Parking Features Private
Pool None
Lot Frontage 32.5
Lot Depth 118.5
Total Parking Spaces 1
Others
ParcelsYN No
Read Less Info
Want to know what your home might be worth? Contact us for a FREE valuation!

Our team is ready to help you sell your home for the highest possible price ASAP
"My job is to find and attract mastery-based agents to the office, protect the culture, and make sure everyone is happy! "






