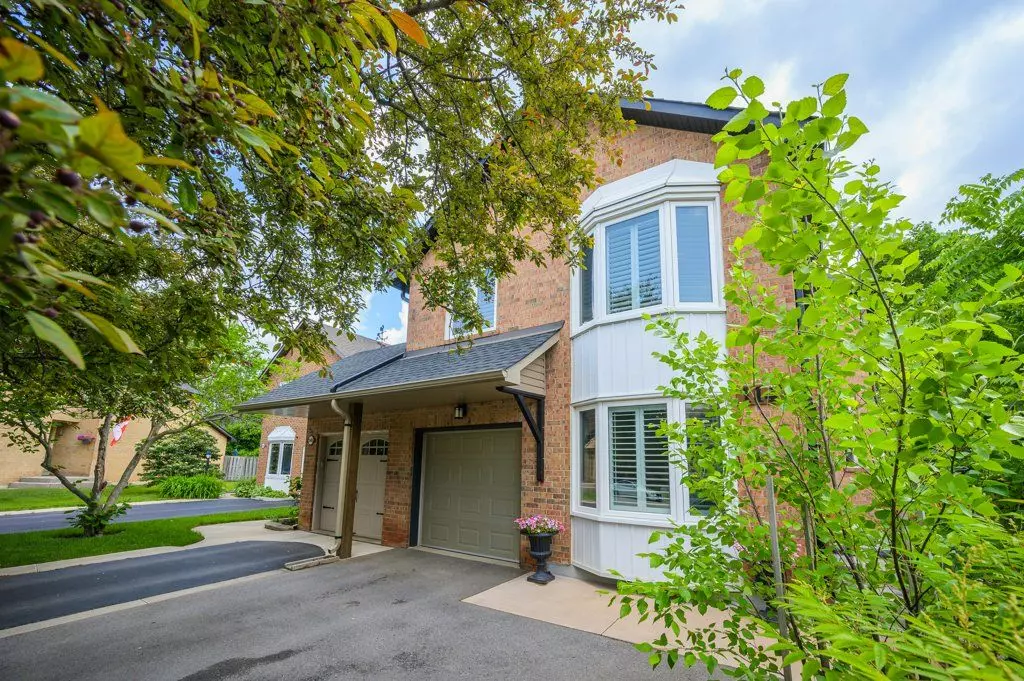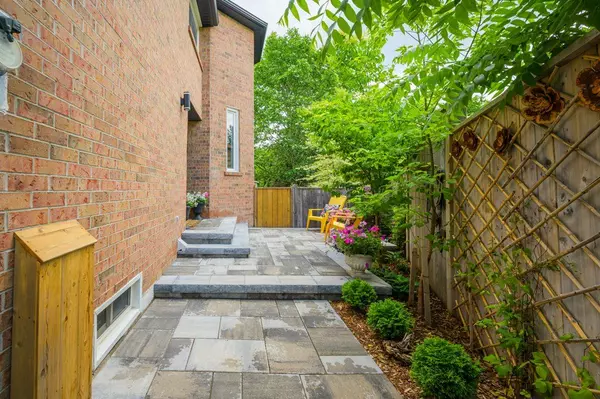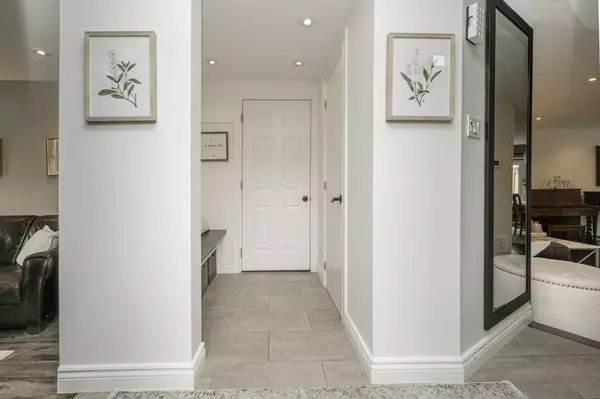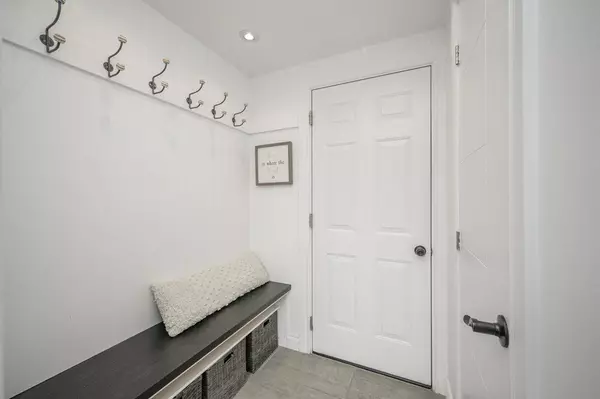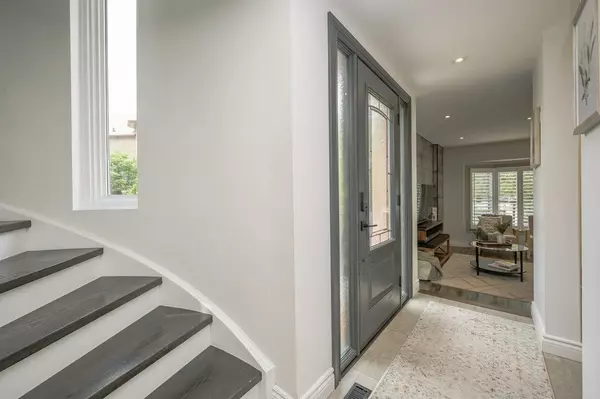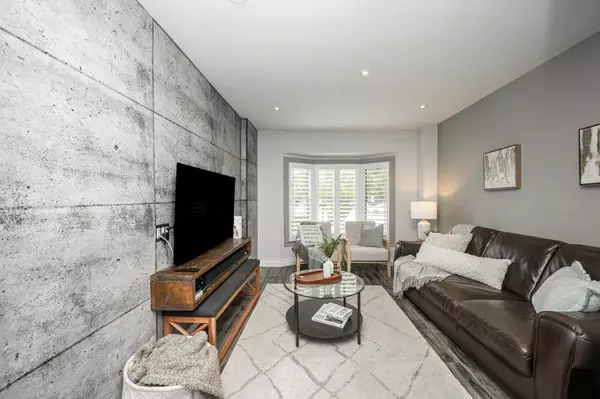$1,455,000
$1,299,000
12.0%For more information regarding the value of a property, please contact us for a free consultation.
5 Beds
15 Baths
SOLD DATE : 09/15/2023
Key Details
Sold Price $1,455,000
Property Type Single Family Home
Sub Type Link
Listing Status Sold
Purchase Type For Sale
Approx. Sqft 1500-2000
Subdivision Glen Abbey
MLS Listing ID W6161556
Sold Date 09/15/23
Style 2-Storey
Bedrooms 5
Annual Tax Amount $4,232
Tax Year 2022
Property Sub-Type Link
Property Description
experience elevated comfort in this meticulously renovated 3+2-bedroom, 4+1 bathroom home in the prestigious Glen Abbey neighborhood of Oakville. Nestled on a spacious pie-shaped lot, backing on to tranquil ravine lot, this property offers unmatched blend of privacy and serenity. The elegant open-concept interiors include a grand foyer, spiral staircase, and an upgraded kitchen with quartz countertops and an island. The main floor's family room offers an intimate setting. The second story boasts three bedrooms, 2 bathrooms (including a luxurious primary suite with a walk-in shower and tub) and a second-floor laundry. The versatile basement features two extra bedrooms and 2 full bathrooms, perfect for guests or a growing family while the lush backyard features an above-ground pool, fire pit, deck, and side patio. Don't miss out on this rare opportunity to own a piece of luxury in Glen Abbey, where every detail has been thoughtfully considered for a sophisticated suburban lifestyle.
Location
Province ON
County Halton
Community Glen Abbey
Area Halton
Zoning Residential
Rooms
Family Room Yes
Basement Finished, Full
Kitchen 1
Separate Den/Office 2
Interior
Cooling Central Air
Exterior
Parking Features Private Double
Garage Spaces 1.0
Pool Above Ground
Lot Frontage 16.7
Lot Depth 108.22
Total Parking Spaces 3
Others
ParcelsYN No
Read Less Info
Want to know what your home might be worth? Contact us for a FREE valuation!

Our team is ready to help you sell your home for the highest possible price ASAP
"My job is to find and attract mastery-based agents to the office, protect the culture, and make sure everyone is happy! "

