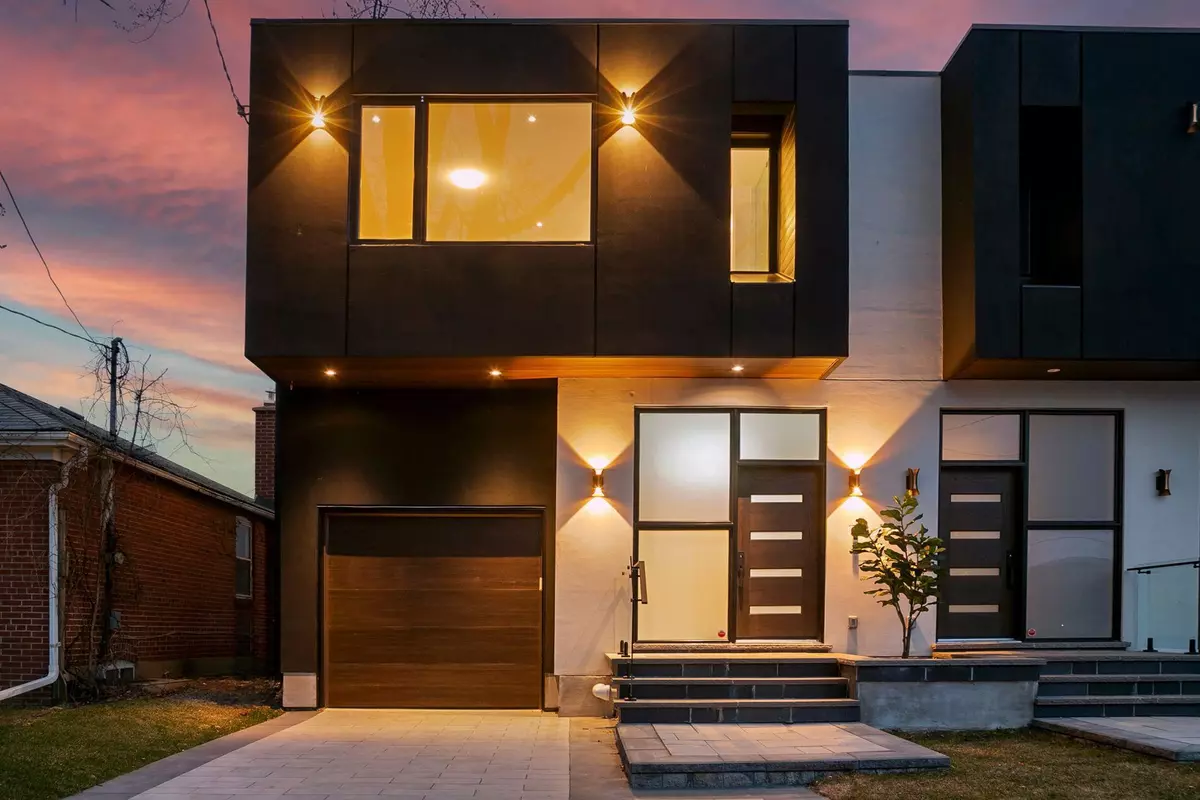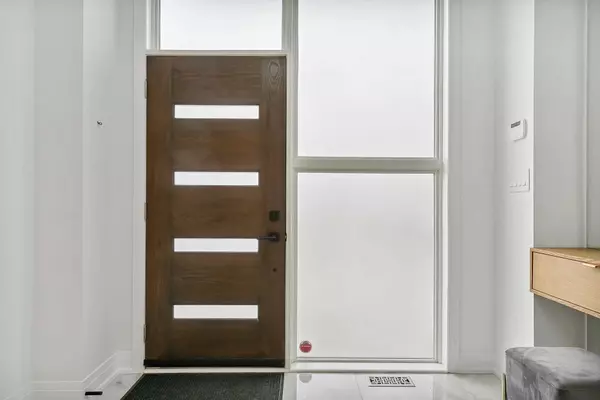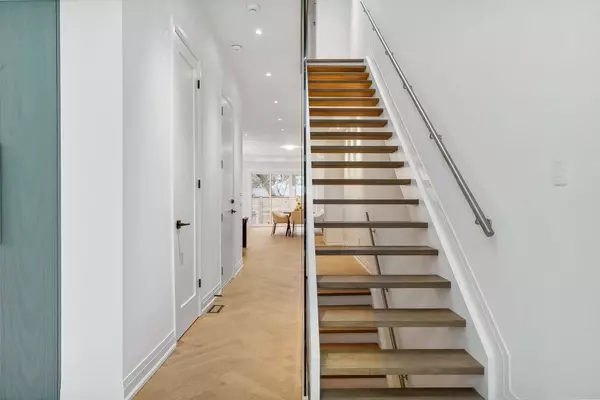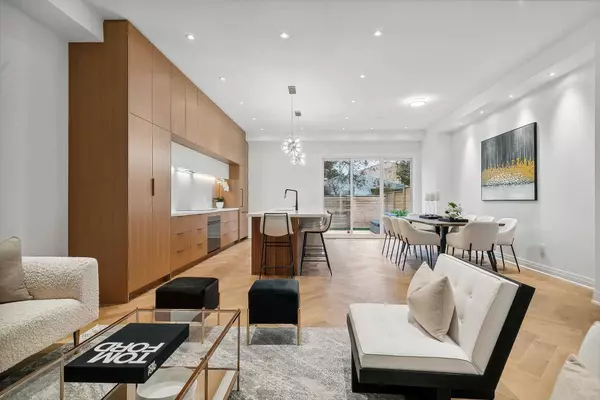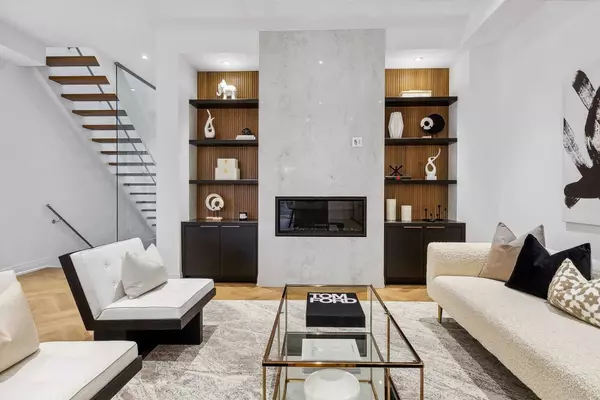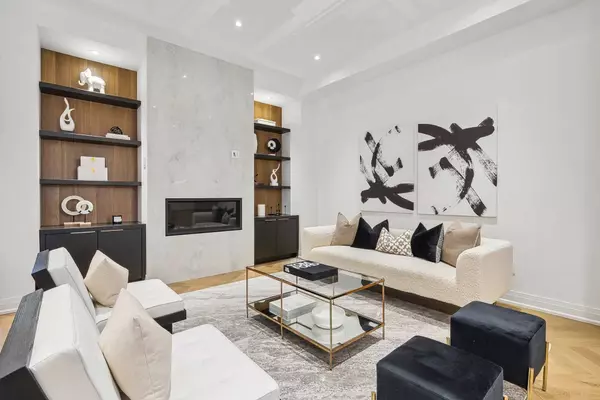$2,100,000
$2,149,850
2.3%For more information regarding the value of a property, please contact us for a free consultation.
4 Beds
5 Baths
SOLD DATE : 08/03/2023
Key Details
Sold Price $2,100,000
Property Type Multi-Family
Sub Type Semi-Detached
Listing Status Sold
Purchase Type For Sale
Subdivision Port Credit
MLS Listing ID W6021908
Sold Date 08/03/23
Style 2-Storey
Bedrooms 4
Annual Tax Amount $4,936
Tax Year 2023
Property Sub-Type Semi-Detached
Property Description
Magnificent New Custom Built Semi-Detached 2-Storey Contemporary Home W/ 3,932 Sqft Living Space On Private 25X112Ft Lot In Coveted Port Credit Near Top Schools, University, Parks, Port Credit Village, Golf & Country Clubs & Minutes' Walk To Lake. Open Concept Layout W/ Innovative Touches Featuring Herringbone White Oak Hardwood Floors, Pot Lighting & Custom Mounted Vents Throughout. Remarkable Full Height Fireplace W/ Wood & Porcelain Accents. Floating Wood Staircase W/ Glass Railings Under 2 Brilliant Skylights. Expansive Windows Flood Property W/ Natural Light. Kitchen Combines Living & Dining Area W/ W/O To Backyard Deck & Features High-End Appliances, Full Height Pantry Cabinetry Plus Quartzite Countertops, Backsplash & Island W/ Breakfast Seating Area. Spacious 3+1 Bdrms & 4+1 Baths Including Primary W/ Walk-In Closet, Wet Bar & 5-Pc Ensuite. Lower Level Includes Rec Room, 4th Bdrm, & 3-Pc Bath. Curated Backyard Features Raised Deck, Built-In Raised Garden Beds, & ...
Location
Province ON
County Peel
Community Port Credit
Area Peel
Zoning R2
Rooms
Family Room Yes
Basement Finished, Full
Kitchen 1
Separate Den/Office 1
Interior
Cooling Central Air
Exterior
Parking Features Private
Garage Spaces 1.0
Pool None
Lot Frontage 25.0
Lot Depth 112.14
Total Parking Spaces 3
Building
New Construction true
Others
Senior Community Yes
Read Less Info
Want to know what your home might be worth? Contact us for a FREE valuation!

Our team is ready to help you sell your home for the highest possible price ASAP
"My job is to find and attract mastery-based agents to the office, protect the culture, and make sure everyone is happy! "

