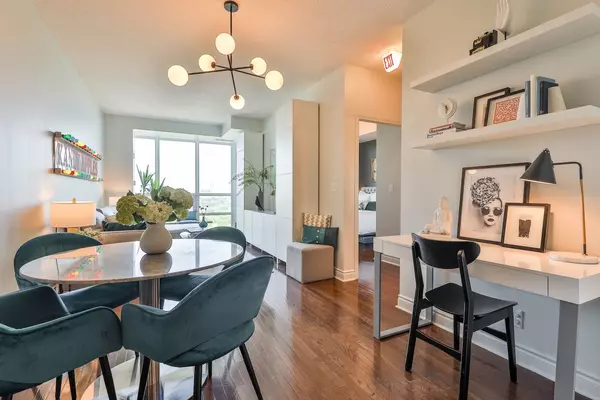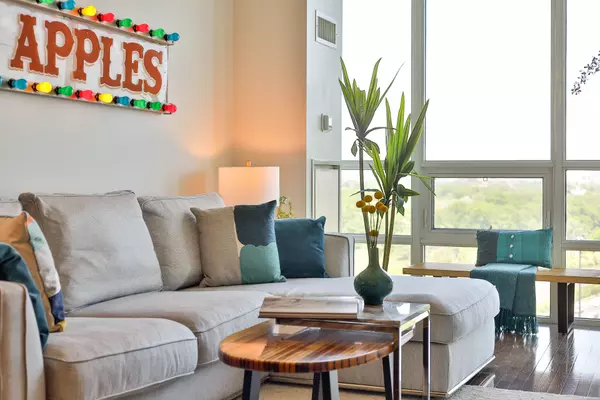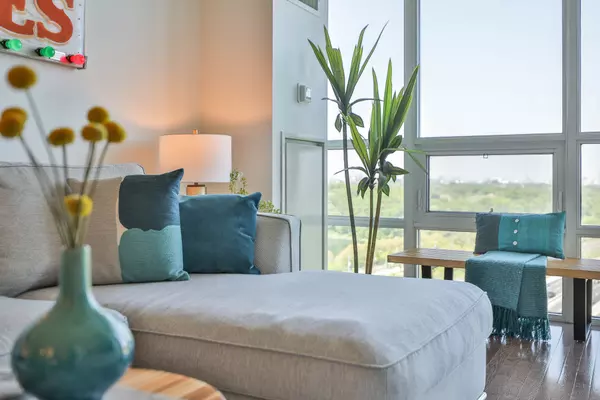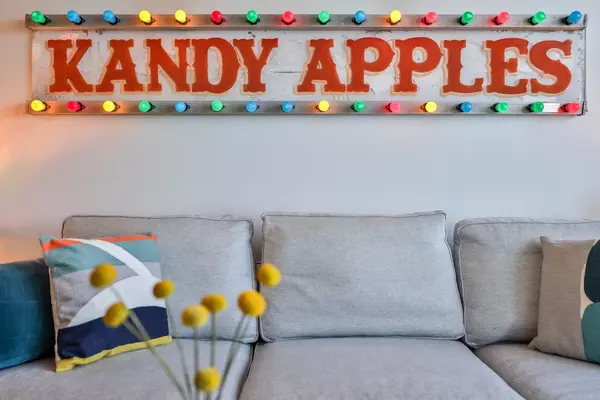$647,000
$589,000
9.8%For more information regarding the value of a property, please contact us for a free consultation.
1 Bed
1 Bath
SOLD DATE : 08/10/2023
Key Details
Sold Price $647,000
Property Type Condo
Sub Type Condo Apartment
Listing Status Sold
Purchase Type For Sale
Approx. Sqft 600-699
Subdivision South Parkdale
MLS Listing ID W6103708
Sold Date 08/10/23
Style Apartment
Bedrooms 1
HOA Fees $613
Annual Tax Amount $1,984
Tax Year 2022
Property Sub-Type Condo Apartment
Property Description
How About Them Kandy Crushin' Apples? This Sweet & Inviting Condo Is More Than "Just" A Home; It's A Lifestyle Statement. A Space That Personifies The Audacious Charm Of Toronto While Providing A Hideaway From The Concrete Jungle Amidst Its Vibrant Cityscape. It's Here Where Style Meets Function & Bustling City Living Greets Tranquil Serenity. Lofty Ceiling Heights & An Open Floor Plan Create A Spacious Atmosphere From The Moment You Step Across Its Threshold. The Residence's Functional Layout Merges A Top-Notch Quality Kitchen With A Breathable Living Area, Fostering A Seamless Interaction Between Your Culinary Delights, Comfortable Lounging Or That Work-From-Home Flow! Accents Of Vibrant Colour Punctuate The Contemporary Design, Adding A Charming Vitality To The Stylish Neutrality. Your Bedroom, Your “Hotel-Vibing” Evening Retreat, Wakes You With The First Light Filtering Through Floor-To-Ceiling Windows, The Verdant High Park & Serenity Of Lake Ontario - Best Of Both Worlds.
Location
Province ON
County Toronto
Community South Parkdale
Area Toronto
Rooms
Family Room No
Basement None
Kitchen 1
Interior
Cooling Central Air
Exterior
Parking Features Underground
Garage Spaces 1.0
Amenities Available Concierge, Exercise Room, Gym, Game Room, Party Room/Meeting Room, Rooftop Deck/Garden
Exposure East
Total Parking Spaces 1
Building
Locker Owned
Others
Pets Allowed Restricted
Read Less Info
Want to know what your home might be worth? Contact us for a FREE valuation!

Our team is ready to help you sell your home for the highest possible price ASAP
"My job is to find and attract mastery-based agents to the office, protect the culture, and make sure everyone is happy! "






