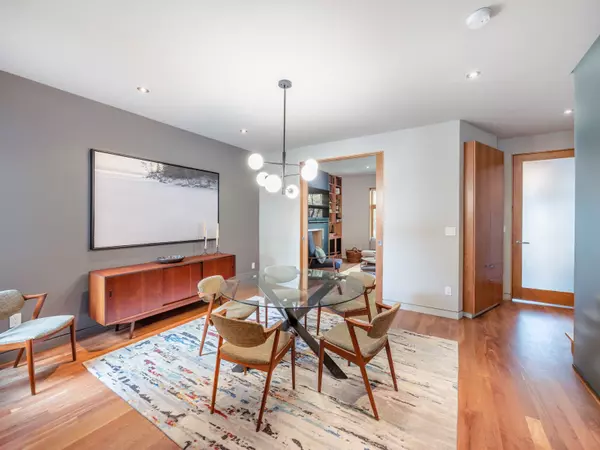$2,910,000
$2,299,000
26.6%For more information regarding the value of a property, please contact us for a free consultation.
5 Beds
4 Baths
SOLD DATE : 08/14/2023
Key Details
Sold Price $2,910,000
Property Type Multi-Family
Sub Type Semi-Detached
Listing Status Sold
Purchase Type For Sale
Approx. Sqft 3000-3500
Subdivision North Riverdale
MLS Listing ID E6105944
Sold Date 08/14/23
Style 3-Storey
Bedrooms 5
Annual Tax Amount $10,020
Tax Year 2023
Property Sub-Type Semi-Detached
Property Description
Radiant on Riverdale! Beautiful Victorian Rebuilt Back to the Brick With a 4 Level Addition. Perfection. 4+1 Bdrm, 4 Bath Home With Legal Bsmt Suite & Garage Off Private Lane - Checks All the Boxes Open Concept Main Floor Perfect for Entertaining. Architectural Staircase is a Work of Art. 8ft Quartz Island, Brkfst Bar, Custom Cherry Cabinets, Lovely LR With Gas Fireplace & Built-In Surround. Main Floor Family Room With 2nd Fireplace Walks Out to an Oversized Cedar Deck & 2-Level Garden. Third Floor Primary Retreat is Positively Dreamy With 9ft Ceiling, Gas Frplc, W/I Closet, Ensuite With XL Stone Shower & Covered Balcony Too. 2nd Primary Bedroom With Wrap-Around Windows, W/I Closet & Ensuite. Additional Bedrooms are Spacious With Double Closets - So Rare! Retrofitted Legal 1 Bdrm Apt Has 7ft Ceiling Ht, In-Floor Heating & Sep Side Entrance. Cherry Hardwood Floors, Custom Cabinetry at Every Turn, Storage for Days, Insulated for Sound, Professionally Landscaped Front & Rear Gdn
Location
Province ON
County Toronto
Community North Riverdale
Area Toronto
Rooms
Family Room Yes
Basement Apartment, Finished with Walk-Out
Kitchen 2
Separate Den/Office 1
Interior
Cooling Central Air
Exterior
Parking Features Lane
Garage Spaces 1.0
Pool None
Lot Frontage 21.0
Lot Depth 147.0
Total Parking Spaces 1
Read Less Info
Want to know what your home might be worth? Contact us for a FREE valuation!

Our team is ready to help you sell your home for the highest possible price ASAP
"My job is to find and attract mastery-based agents to the office, protect the culture, and make sure everyone is happy! "






