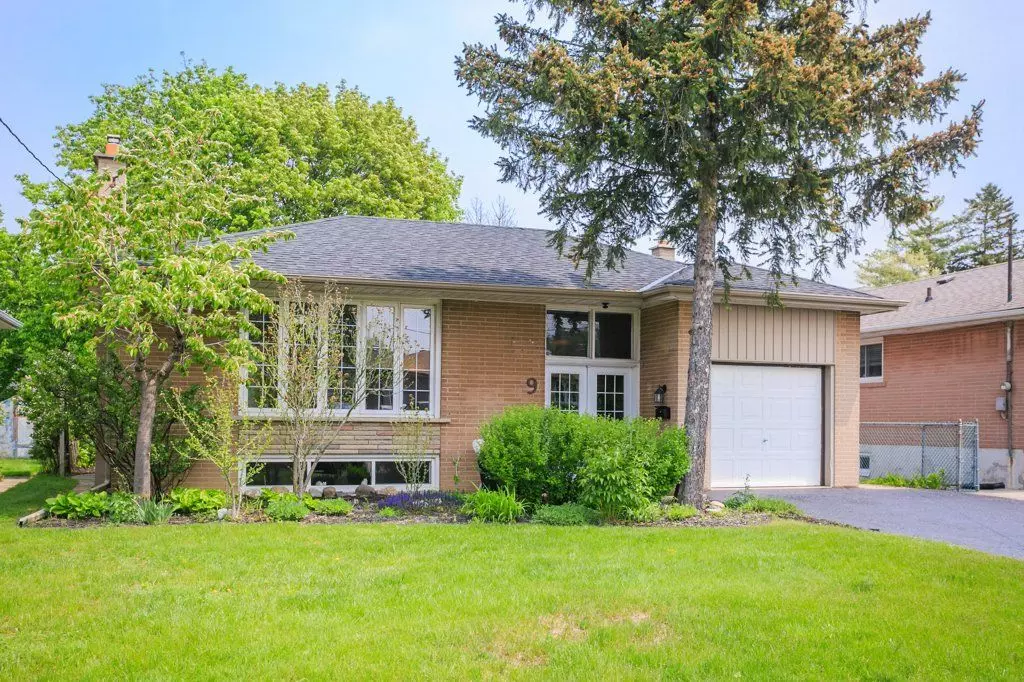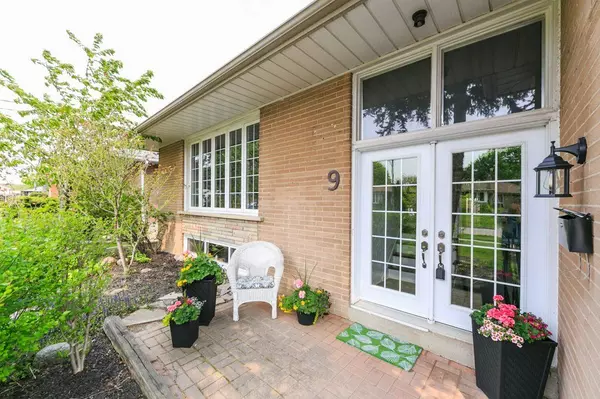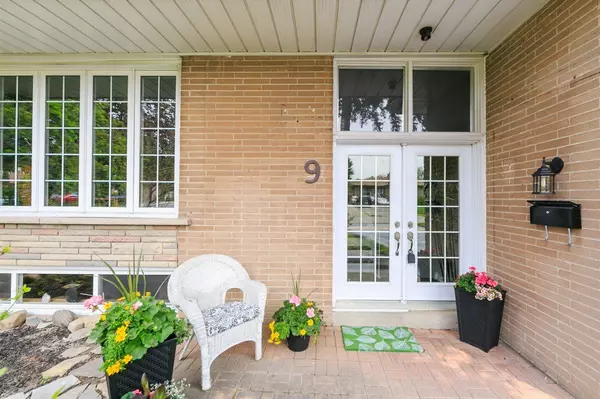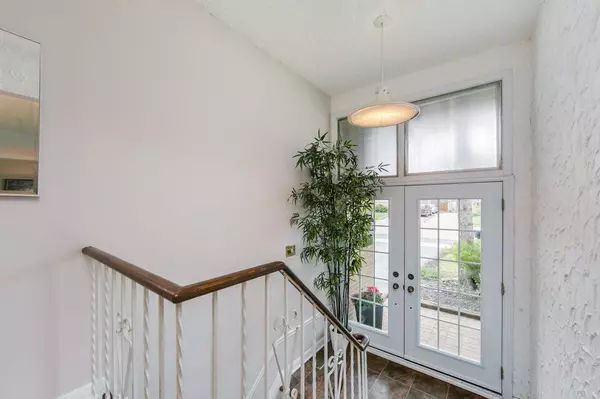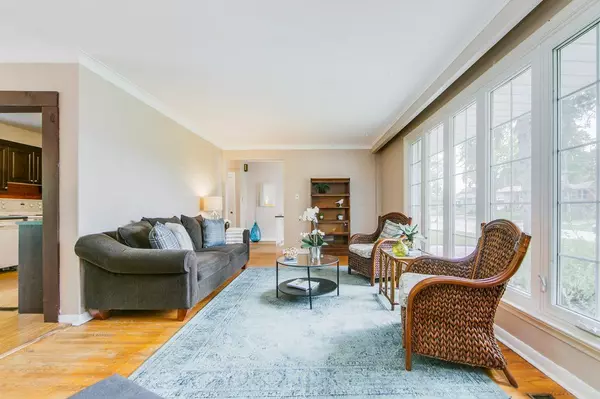$1,150,000
$1,149,000
0.1%For more information regarding the value of a property, please contact us for a free consultation.
5 Beds
2 Baths
SOLD DATE : 06/29/2023
Key Details
Sold Price $1,150,000
Property Type Single Family Home
Sub Type Detached
Listing Status Sold
Purchase Type For Sale
Approx. Sqft 1100-1500
Subdivision Willowridge-Martingrove-Richview
MLS Listing ID W6025652
Sold Date 06/29/23
Style Bungalow-Raised
Bedrooms 5
Annual Tax Amount $4,006
Tax Year 2022
Property Sub-Type Detached
Property Description
Warm, inviting home; great lot; attractive enclave of nice homes between Kipling/Martingrove, S of 401. Spacious 3+2 bdrm, bungalow. Approx 2400 sq.ft. finished space. Large L-shaped living room/dining room w/ huge south-facing window. Patio door walk-out to one of two decks. 2nd patio door exit to cosy 2nd deck overlooking beautifully-treed yard. Original hardwood thru LR, Hall, 2 Bdrms. Fully-finished lower level. Well-lit rec room, and large den leading to add'l bdrms, 2-pc bath, laundry. Single garage w/ overhead storage + large recently-sealed, double drive. Public, separate, secondary and French-emersion schools and parks within walking distance. Great location! Only 1 minute to the 401 or 427, two minutes to GO, five minutes to Airport or 400, ten minutes to Sherway Gardens, QEW or bus to Bloor subway. Whether commuting, visiting out of town, heading north to the cottage, or grabbing an airline flight south, this home gives you EZ-PZ access to virtually every destination.
Location
Province ON
County Toronto
Community Willowridge-Martingrove-Richview
Area Toronto
Rooms
Family Room No
Basement Finished, Full
Kitchen 1
Separate Den/Office 2
Interior
Cooling Central Air
Exterior
Parking Features Private Double
Garage Spaces 1.0
Pool None
Lot Frontage 51.06
Lot Depth 108.0
Total Parking Spaces 3
Read Less Info
Want to know what your home might be worth? Contact us for a FREE valuation!

Our team is ready to help you sell your home for the highest possible price ASAP
"My job is to find and attract mastery-based agents to the office, protect the culture, and make sure everyone is happy! "

