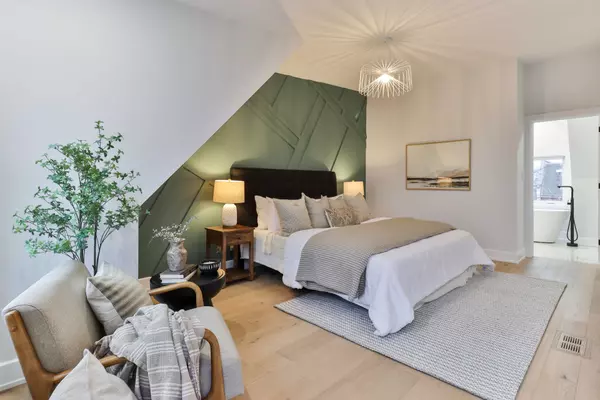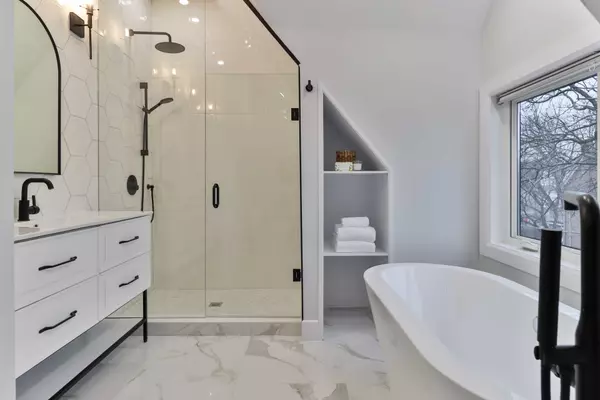$2,425,000
$2,550,000
4.9%For more information regarding the value of a property, please contact us for a free consultation.
3 Beds
5 Baths
SOLD DATE : 08/31/2023
Key Details
Sold Price $2,425,000
Property Type Single Family Home
Sub Type Detached
Listing Status Sold
Purchase Type For Sale
Approx. Sqft 2000-2500
Subdivision North Riverdale
MLS Listing ID E6018392
Sold Date 08/31/23
Style 3-Storey
Bedrooms 3
Annual Tax Amount $7,317
Tax Year 2023
Property Sub-Type Detached
Property Description
3-Storey, Riverdale Detached with 3 Large Bedrooms, 5 Bathrooms and lots of storage. The home has been Designed And Executed With great Attention-To-Detail. The Open-Plan Main Floor Has A Welcoming Living Room, Lots Of Light, A Generous Dining Area And A Large Custom Kitchen With Lots Of Storage, Quartz Counters, Centre Island And Built-In Banquette. The 3rd Floor Primary Bedroom Has A 4Pc Ensuite, Custom Closet And Walkout To A Leafy, Sunny Roof Top Deck. The Other Bedrooms Feature Large Closets And Private Bathrooms And The 2nd Floor Laundry Includes Lots Of Space For Linens. The Basement Has Been Underpinned To 8' With A New Walkout and 2 Separate rec rooms - potential for nanny suite or rental. Prime Riverdale - Steps To Withrow Park, Danforth Shops, Restaurants And Transit. Frankland School District.
Location
Province ON
County Toronto
Community North Riverdale
Area Toronto
Zoning Residential
Rooms
Family Room No
Basement Finished with Walk-Out, Full
Kitchen 1
Interior
Cooling Central Air
Exterior
Parking Features None
Pool None
Lot Frontage 20.0
Lot Depth 104.33
Total Parking Spaces 1
Read Less Info
Want to know what your home might be worth? Contact us for a FREE valuation!

Our team is ready to help you sell your home for the highest possible price ASAP
"My job is to find and attract mastery-based agents to the office, protect the culture, and make sure everyone is happy! "






