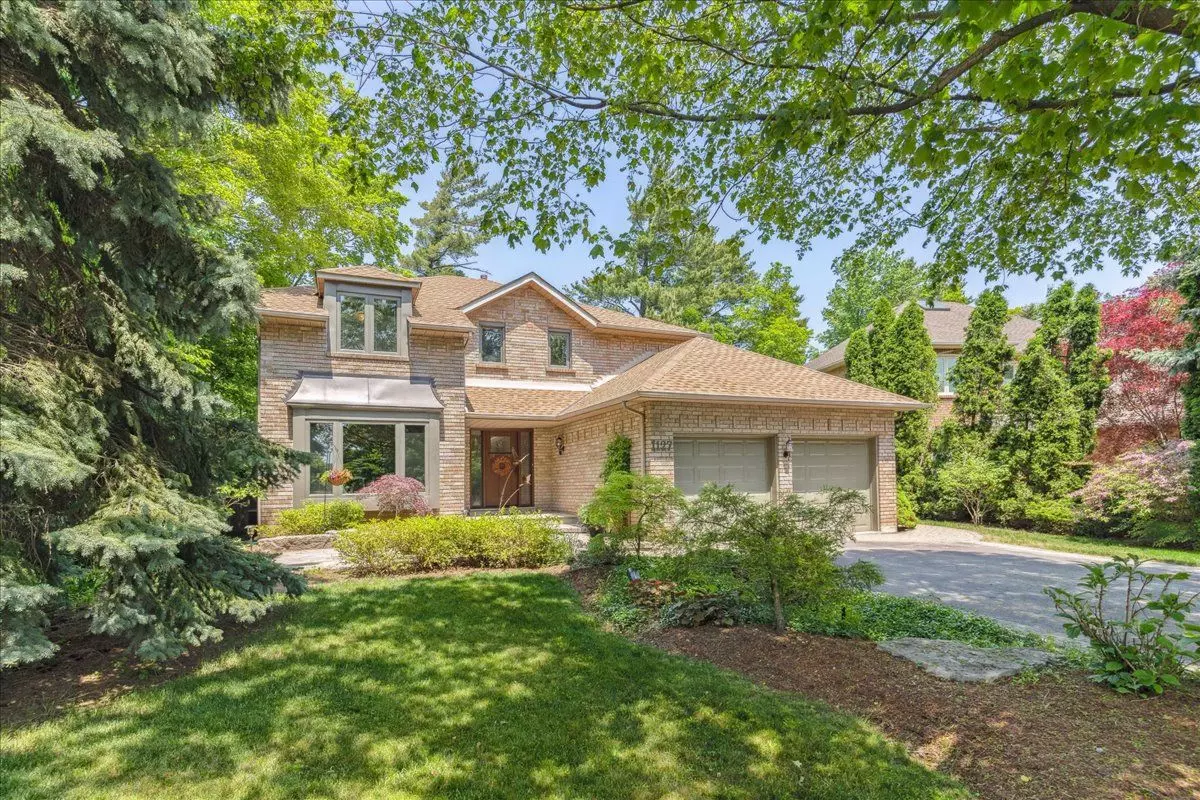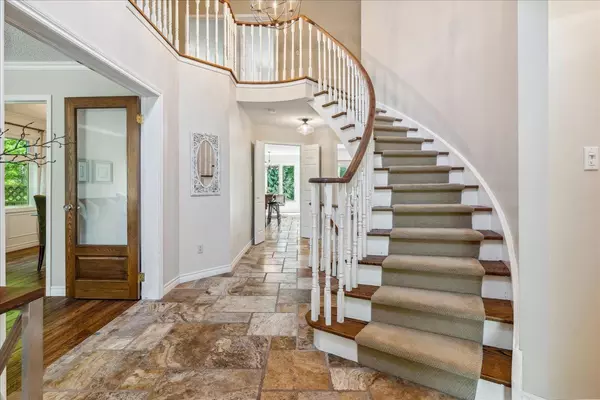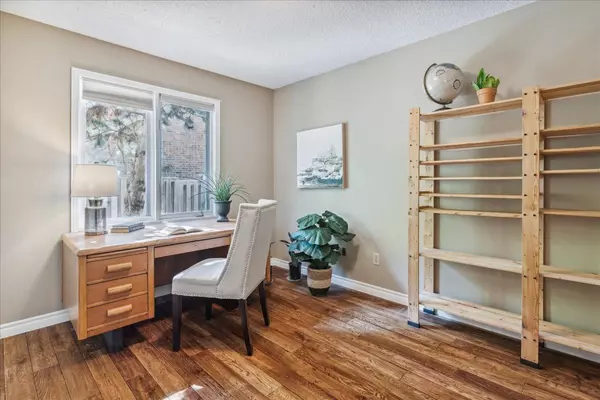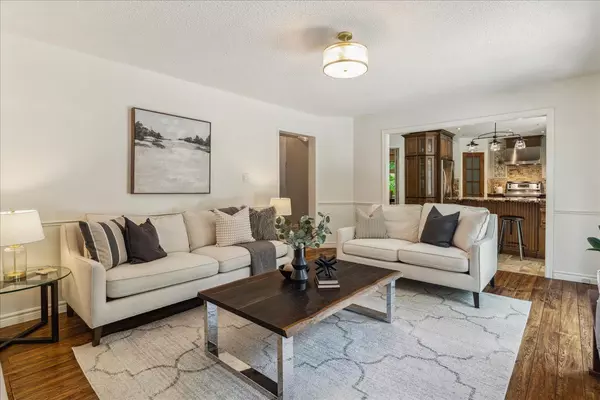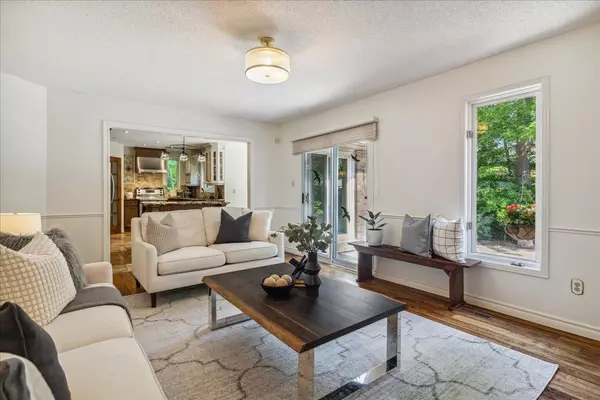$2,300,000
$1,999,900
15.0%For more information regarding the value of a property, please contact us for a free consultation.
5 Beds
3 Baths
SOLD DATE : 08/16/2023
Key Details
Sold Price $2,300,000
Property Type Single Family Home
Sub Type Detached
Listing Status Sold
Purchase Type For Sale
Approx. Sqft 2500-3000
Subdivision Glen Abbey
MLS Listing ID W6084484
Sold Date 08/16/23
Style 2-Storey
Bedrooms 5
Annual Tax Amount $8,311
Tax Year 2023
Property Sub-Type Detached
Property Description
Lovely 4 bed home on rarely offered cul de sac in prime Glen Abbey. This Arthur Blakely Windsor model home has been lovingly cared for and updated by the current owners, and features the backyard of your dreams. An inground heated salt water pool, surrounded by lush greenspace offers total privacy and peace. A large patio, with gazebo, an in ground sprinkler system give lots of room to lounge, and entertain. Inside is freshly painted with large rooms and a great flow to the floor plan. The main floor has a bright and sunny living room open to the dining room, kitchen with granite counters and S/S appliances, a breakfast nook, walkout to the backyard, and open to the family room with beautiful wood burning fireplace. A cozy office, perfect for working from home, powder room and laundry complete the main floor. 4 bedrooms, including principal with ensuite and double walk in closets on the 2nd floor, and basement gym area, rec room, bedroom and storage make this the perfect family home.
Location
Province ON
County Halton
Community Glen Abbey
Area Halton
Zoning RL5
Rooms
Family Room Yes
Basement Finished, Full
Kitchen 1
Separate Den/Office 1
Interior
Cooling Central Air
Exterior
Parking Features Private Double
Garage Spaces 2.0
Pool Inground
Lot Frontage 45.0
Lot Depth 128.0
Total Parking Spaces 6
Read Less Info
Want to know what your home might be worth? Contact us for a FREE valuation!

Our team is ready to help you sell your home for the highest possible price ASAP
"My job is to find and attract mastery-based agents to the office, protect the culture, and make sure everyone is happy! "

