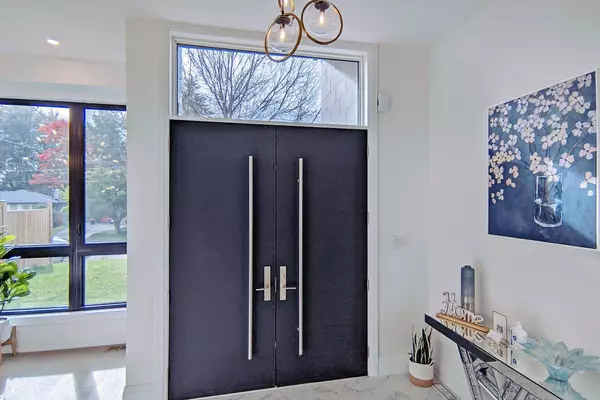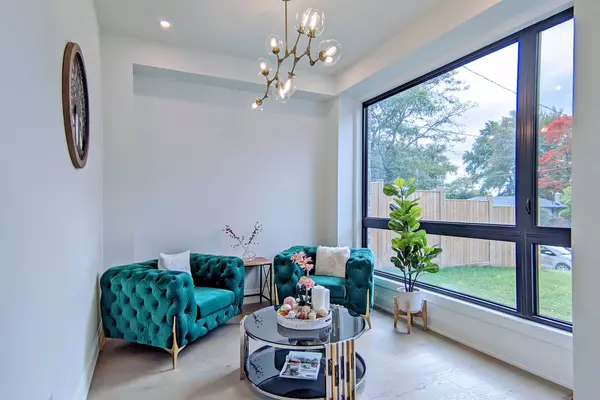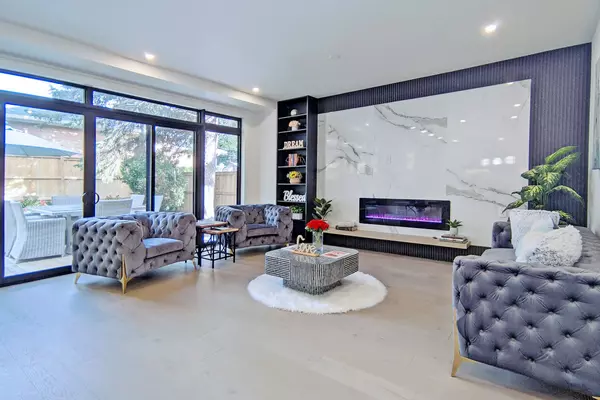$2,850,000
$2,998,800
5.0%For more information regarding the value of a property, please contact us for a free consultation.
6 Beds
5 Baths
SOLD DATE : 08/04/2023
Key Details
Sold Price $2,850,000
Property Type Single Family Home
Sub Type Detached
Listing Status Sold
Purchase Type For Sale
Approx. Sqft 3500-5000
Subdivision Parkwoods-Donalda
MLS Listing ID C5963000
Sold Date 08/04/23
Style 2-Storey
Bedrooms 6
Annual Tax Amount $7,200
Tax Year 2023
Property Sub-Type Detached
Property Description
Never Lived In-Move In Ready-Two Storey Modern Trophy Home Located In Prestigious Parkwood -Donalda Community!Sophisticated Architecture W/ Fine Finishes, One Of Kind 5 Bedroom+Home OFFICE, 5 Bathroom Home Quaint & Grand Foyer W/ Formal Living Area, Large Floor To Ceiling Windows, Home Office, Grand Family Room W/ Fireplace/Tv Wall,Open Concept Kitchen W/Dining Area, Enormous Picture Windows W/Sliding Glass Doors Overlooks The Large Backyard Ready For Your Bbq & Entertainment, Engineered Hardwood Throughout, Floating Staircase W/ Glass Railings 2nd Floor Master Bedroom W/Ensuite Bath & Walk In Closets, Secondary Mbrw/Ensuite, And Br3&4W/Jack & Jill Baths.Fully Finished Basement W/Br5, Bar Area, Tv & Games Room,Loads Of Finished Flex Spaces. This Is A Must See Home, Don't Miss Out On The Opportunity To Move Right In, This Is Home For A Discerning Family. Close To Everything, Donalda Golf & Country Club, Broadlands Community Centre, Shopping, Place Of Worship, Schools & Libraries.
Location
Province ON
County Toronto
Community Parkwoods-Donalda
Area Toronto
Rooms
Family Room Yes
Basement Finished
Kitchen 1
Separate Den/Office 1
Interior
Cooling Central Air
Exterior
Parking Features Private
Garage Spaces 2.0
Pool None
Lot Frontage 65.0
Lot Depth 111.0
Total Parking Spaces 6
Building
Lot Description Irregular Lot
New Construction true
Others
Senior Community Yes
Read Less Info
Want to know what your home might be worth? Contact us for a FREE valuation!

Our team is ready to help you sell your home for the highest possible price ASAP
"My job is to find and attract mastery-based agents to the office, protect the culture, and make sure everyone is happy! "






