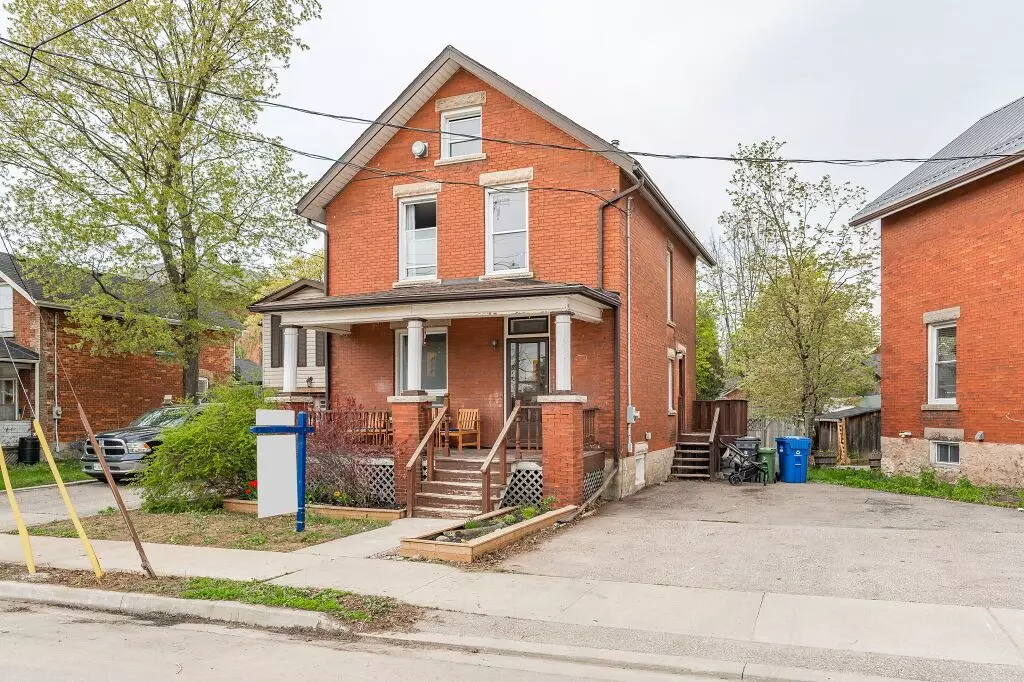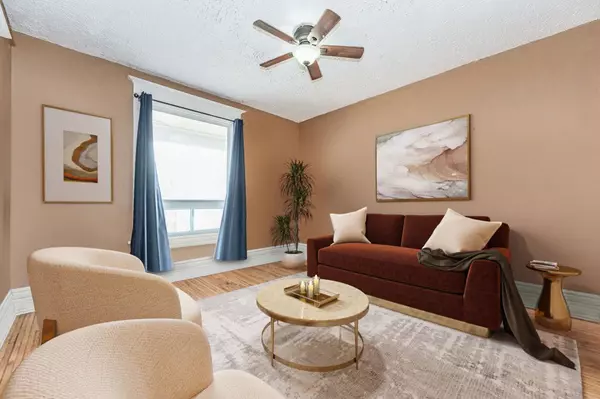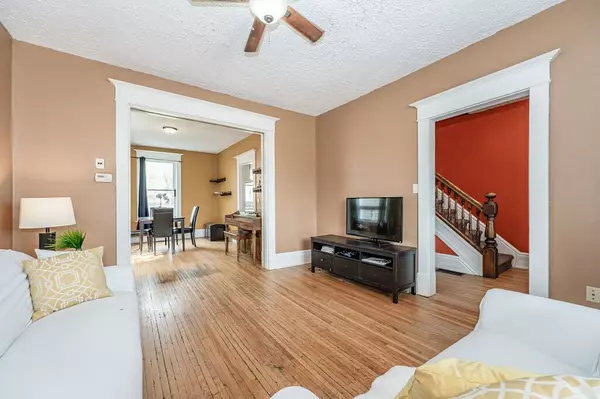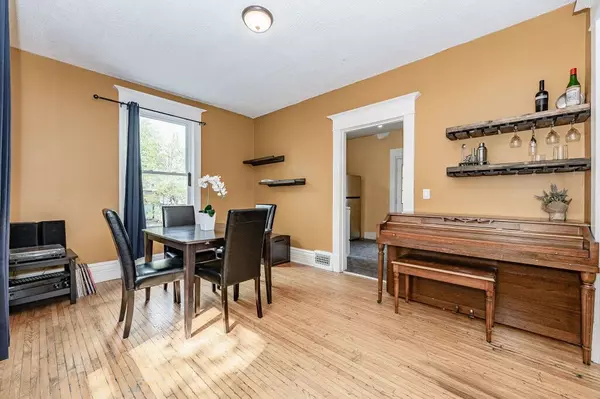$690,000
$649,900
6.2%For more information regarding the value of a property, please contact us for a free consultation.
4 Beds
2 Baths
SOLD DATE : 07/17/2023
Key Details
Sold Price $690,000
Property Type Single Family Home
Sub Type Detached
Listing Status Sold
Purchase Type For Sale
Approx. Sqft 1500-2000
Subdivision Two Rivers
MLS Listing ID X5978624
Sold Date 07/17/23
Style 2 1/2 Storey
Bedrooms 4
Annual Tax Amount $3,527
Tax Year 2022
Property Sub-Type Detached
Property Description
Great 3-bedroom home W/prime central location! Stones throw away from all amenities downtown Guelph offers, also within 25-min walk to esteemed U of G making this an excellent investment opportunity. Step inside & be greeted by bright & spacious living room W/solid hardwood, high baseboards & large window that floods the room W/natural light. Dining room is adjacent to living room & can comfortably seat a large table making it perfect for hosting family dinners & parties. Kitchen offers trendy wood counters, plenty of cupboard space, S/S fridge & large window over the sink. Garden door off kitchen leads to backyard. Beautiful wooden stairs lead upstairs to primary bedroom featuring hardwood floors, large window & double closet. There are 2 additional bedrooms & updated 4pc bathroom W/modern vanity & shower/tub. Massive 3rd-floor loft would make excellent hobby room, playroom, sitting area or guest bedroom. Additional living space in finished bsmt W/large rec room & 3-piece bathroom.
Location
Province ON
County Wellington
Community Two Rivers
Area Wellington
Zoning R.1B-10
Rooms
Family Room No
Basement Finished, Walk-Up
Kitchen 1
Interior
Cooling Central Air
Exterior
Parking Features Private Double
Pool None
Lot Frontage 54.98
Lot Depth 133.0
Total Parking Spaces 4
Read Less Info
Want to know what your home might be worth? Contact us for a FREE valuation!

Our team is ready to help you sell your home for the highest possible price ASAP
"My job is to find and attract mastery-based agents to the office, protect the culture, and make sure everyone is happy! "






