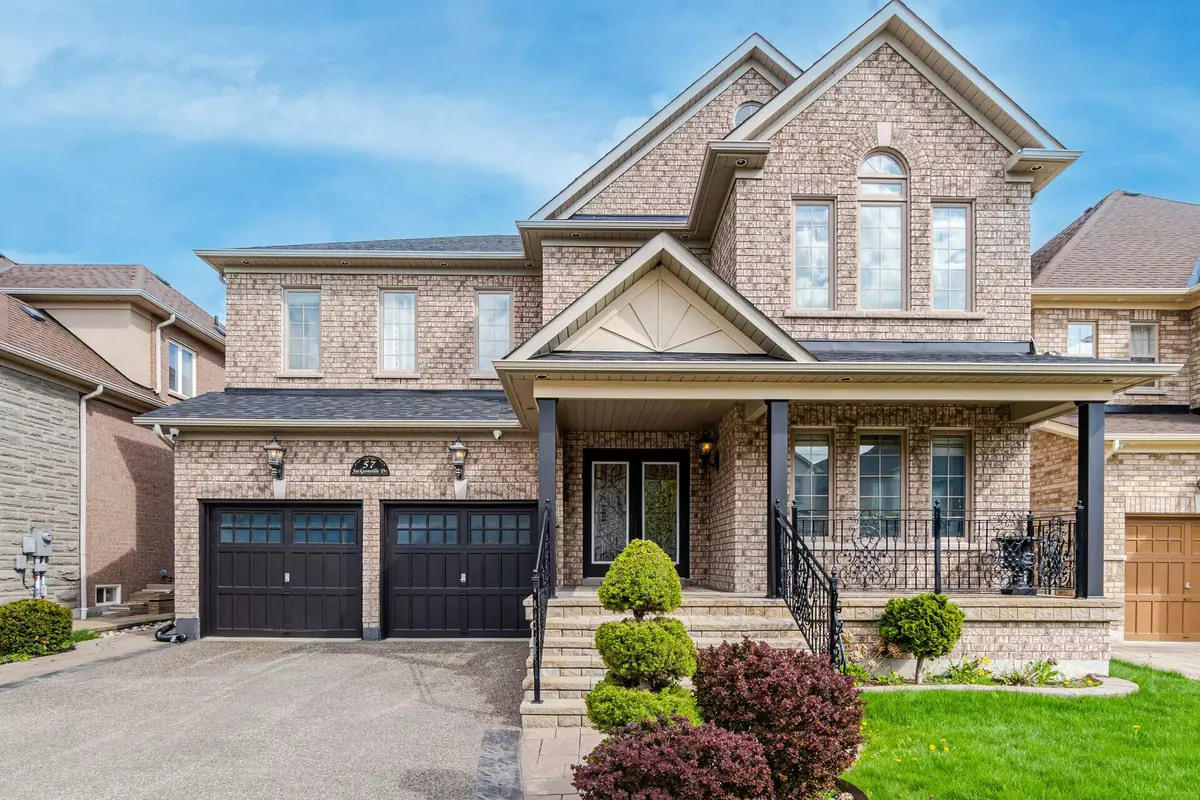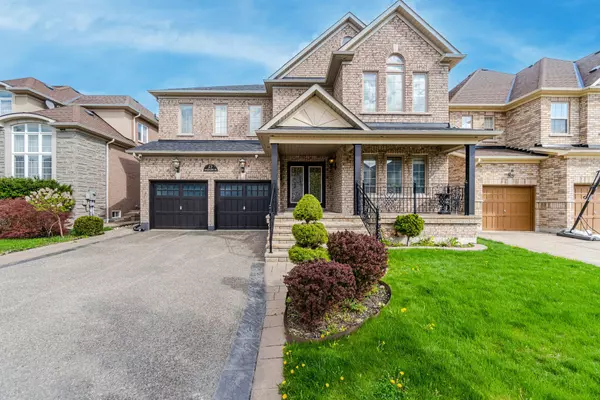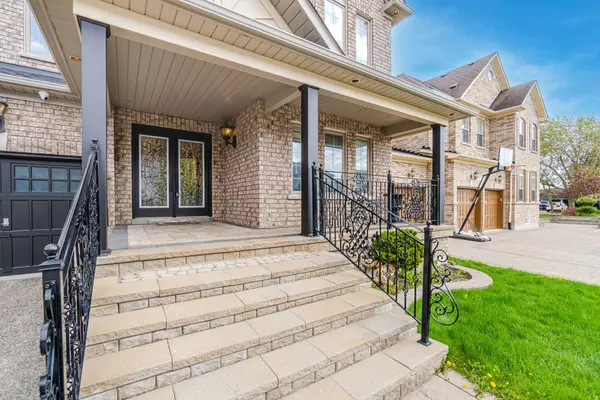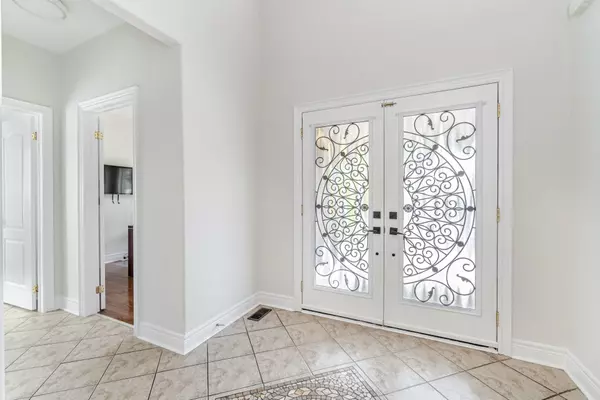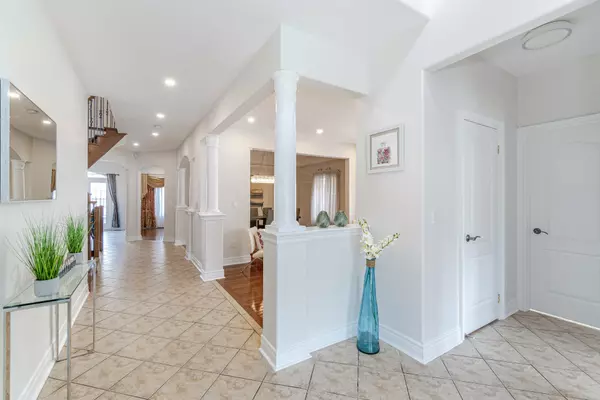$1,810,000
$1,849,990
2.2%For more information regarding the value of a property, please contact us for a free consultation.
6 Beds
5 Baths
SOLD DATE : 06/29/2023
Key Details
Sold Price $1,810,000
Property Type Single Family Home
Sub Type Detached
Listing Status Sold
Purchase Type For Sale
Subdivision Vales Of Castlemore
MLS Listing ID W5987240
Sold Date 06/29/23
Style 2-Storey
Bedrooms 6
Annual Tax Amount $7,924
Tax Year 2022
Property Sub-Type Detached
Property Description
Absolutely Stunning 5 Bedroom & 5 Washroom Detached Home With Luxurious Interior Which Includes Gourmet Kitchen With Granite Countertop, Centre Island, Extended Cabinets. Main Floor Den/Office, Hardwood Floor On The Main & Second Level, Combined Living and Dinning Room, Bright Family Room With Stonecast Gas Fireplace. Spacious Primary Bedroom With Walk-In Closet (Closet Organizer) & 5Pc Ensuite. Two Stairs To The Finished Basement With Builder's Side Entrance, Rough-In For The Kitchen, Longer Driveway With Aggregated Concrete. Professionally Landscaped Backyard With Large Patio. Closer To All Amenities Including Schools, Grocery Stores, Shopping, Restaurants. Ready To Move In.
Location
Province ON
County Peel
Community Vales Of Castlemore
Area Peel
Rooms
Family Room Yes
Basement Separate Entrance, Finished
Kitchen 1
Separate Den/Office 1
Interior
Cooling Central Air
Exterior
Parking Features Private
Garage Spaces 2.0
Pool None
Lot Frontage 50.0
Lot Depth 103.96
Total Parking Spaces 4
Read Less Info
Want to know what your home might be worth? Contact us for a FREE valuation!

Our team is ready to help you sell your home for the highest possible price ASAP
"My job is to find and attract mastery-based agents to the office, protect the culture, and make sure everyone is happy! "

