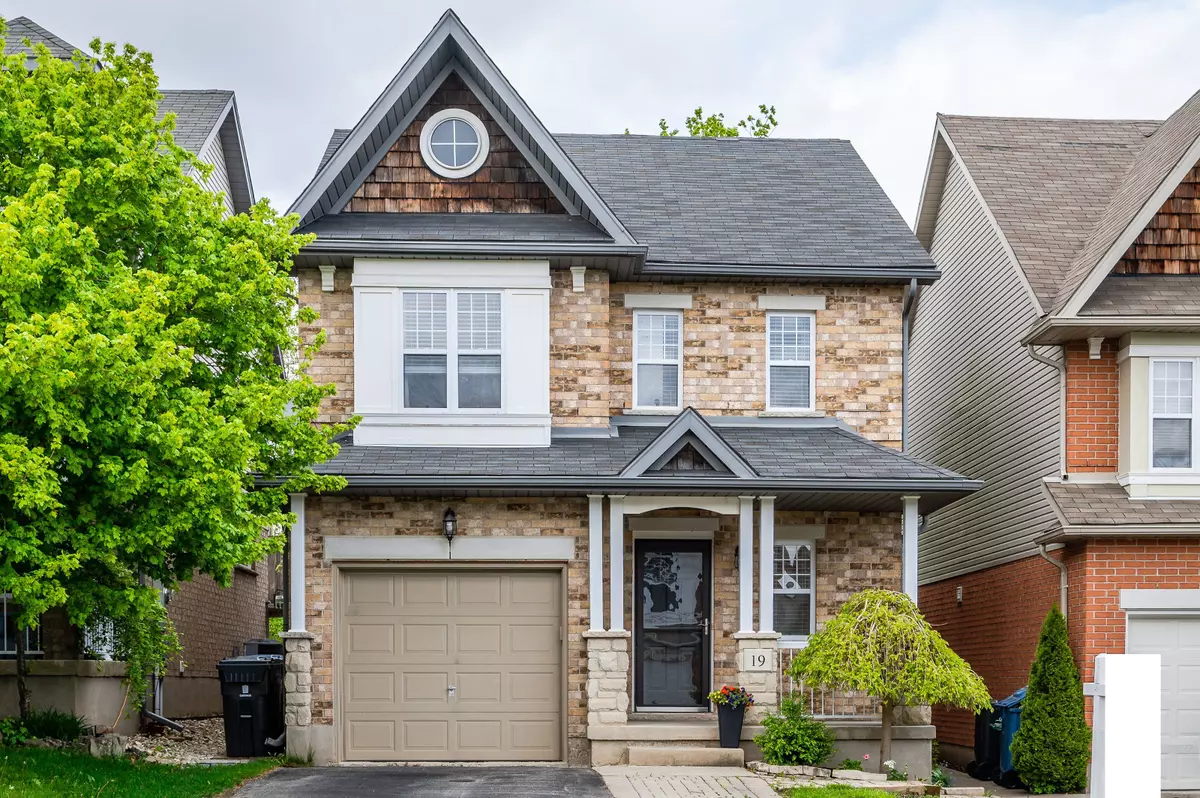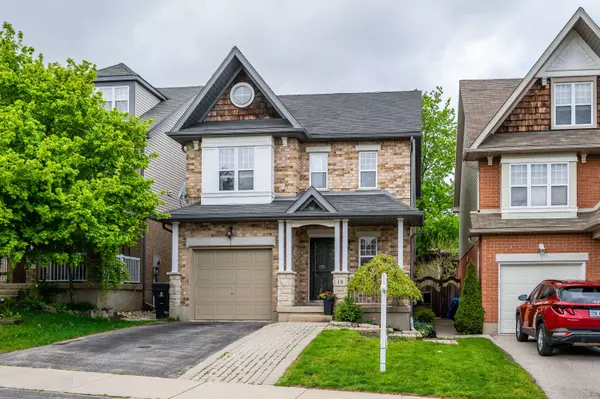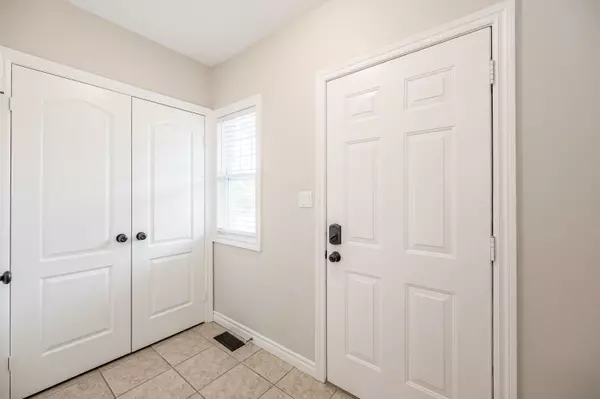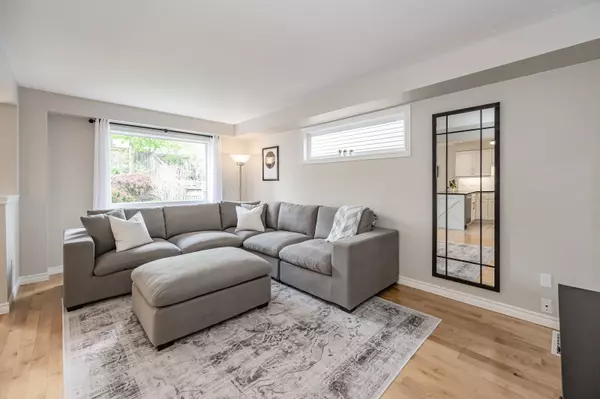$963,000
$899,000
7.1%For more information regarding the value of a property, please contact us for a free consultation.
4 Beds
4 Baths
SOLD DATE : 08/04/2023
Key Details
Sold Price $963,000
Property Type Single Family Home
Sub Type Detached
Listing Status Sold
Purchase Type For Sale
Approx. Sqft 1500-2000
Subdivision Kortright Hills
MLS Listing ID X6035964
Sold Date 08/04/23
Style 2-Storey
Bedrooms 4
Annual Tax Amount $5,100
Tax Year 2022
Property Sub-Type Detached
Property Description
Welcome to your dream family home in Guelph! This two-storey detached house offers 3+1 bedrooms, 3.5 bathrooms, and 1561 square feet of modern living space. With a legal 1-bedroom accessory apartment with separate entrance generating potential income of $1800 a month, this home is perfect for families seeking both comfort and financial flexibility. Enjoy bright and spacious living areas, a contemporary kitchen with stainless steel appliances, a cozy yet light-filled living room, a convenient main level powder room, and a versatile upper level den. The large primary bedroom features a private ensuite bath, while two additional bedrooms and a main 4-piece bath ensure plenty of space for all. With excellent curb appeal, an attached single garage, and a private double driveway, this classic brick home offers convenience and style. Just minutes from excellent schools, fantastic restaurants, shopping, and the prestigious University of Guelph, this property is an ideal family haven.
Location
Province ON
County Wellington
Community Kortright Hills
Area Wellington
Zoning R
Rooms
Family Room No
Basement Separate Entrance, Apartment
Kitchen 2
Separate Den/Office 1
Interior
Cooling Central Air
Exterior
Parking Features Private Double
Garage Spaces 1.0
Pool None
Lot Frontage 30.18
Lot Depth 114.9
Total Parking Spaces 3
Read Less Info
Want to know what your home might be worth? Contact us for a FREE valuation!

Our team is ready to help you sell your home for the highest possible price ASAP
"My job is to find and attract mastery-based agents to the office, protect the culture, and make sure everyone is happy! "






