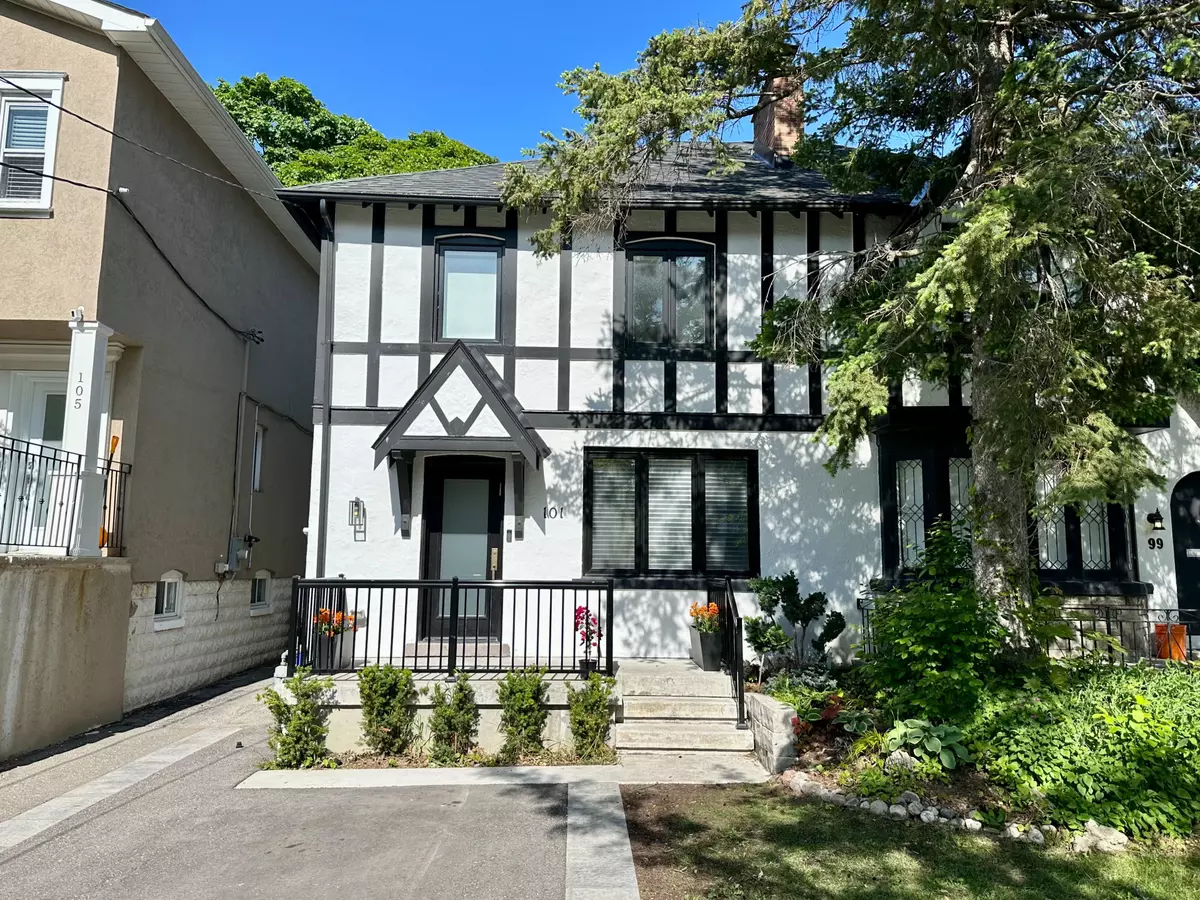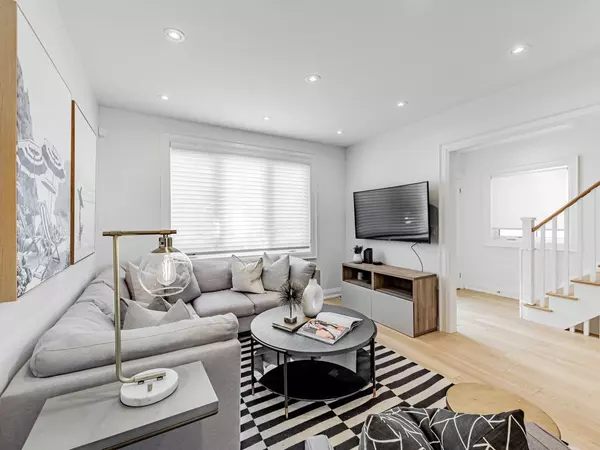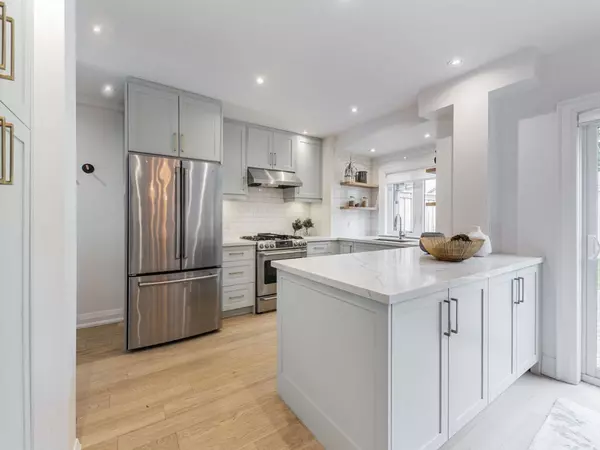$1,980,000
$1,699,000
16.5%For more information regarding the value of a property, please contact us for a free consultation.
4 Beds
3 Baths
SOLD DATE : 07/28/2023
Key Details
Sold Price $1,980,000
Property Type Multi-Family
Sub Type Semi-Detached
Listing Status Sold
Purchase Type For Sale
Approx. Sqft 1100-1500
Subdivision Lawrence Park South
MLS Listing ID C6039004
Sold Date 07/28/23
Style 2-Storey
Bedrooms 4
Annual Tax Amount $6,938
Tax Year 2022
Property Sub-Type Semi-Detached
Property Description
Beautifully renovated semi in the gorgeous Allenby area. Perfect for a couple or growing family.
This 3+1 Bed, 3 Bath turn-key home is ready for you to move right in! Well-maintained and
low-maintenance making this home the best move. Hardwood & pot lights throughout. Powder room on the main level just off from the foyer. The well-sized backyard is complete w/ a deck that is the ideal summer spot for family & friends. The open kitchen comes w/ SS appliances, tons of cupboard space, stone countertops and a breakfast area for that morning coffee & catchup. Gorgeous 4pc bathroom on the second floor. The primary features a walk-in closet, two single closets, and a large window that overlooks the green backyard. To top it off, the basement level has a 3pc bathroom, 4th bedroom and rec area to lounge or make a personal exercise area. Close by to amazing catchment & private schools, grocery stores, pharmacies, and shops. Ready & happy to show. Bring your clients so they can fall in love!
Location
Province ON
County Toronto
Community Lawrence Park South
Area Toronto
Rooms
Family Room No
Basement Finished
Kitchen 1
Separate Den/Office 1
Interior
Cooling Central Air
Exterior
Parking Features Private
Pool None
Lot Frontage 23.33
Lot Depth 110.0
Total Parking Spaces 2
Read Less Info
Want to know what your home might be worth? Contact us for a FREE valuation!

Our team is ready to help you sell your home for the highest possible price ASAP
"My job is to find and attract mastery-based agents to the office, protect the culture, and make sure everyone is happy! "






