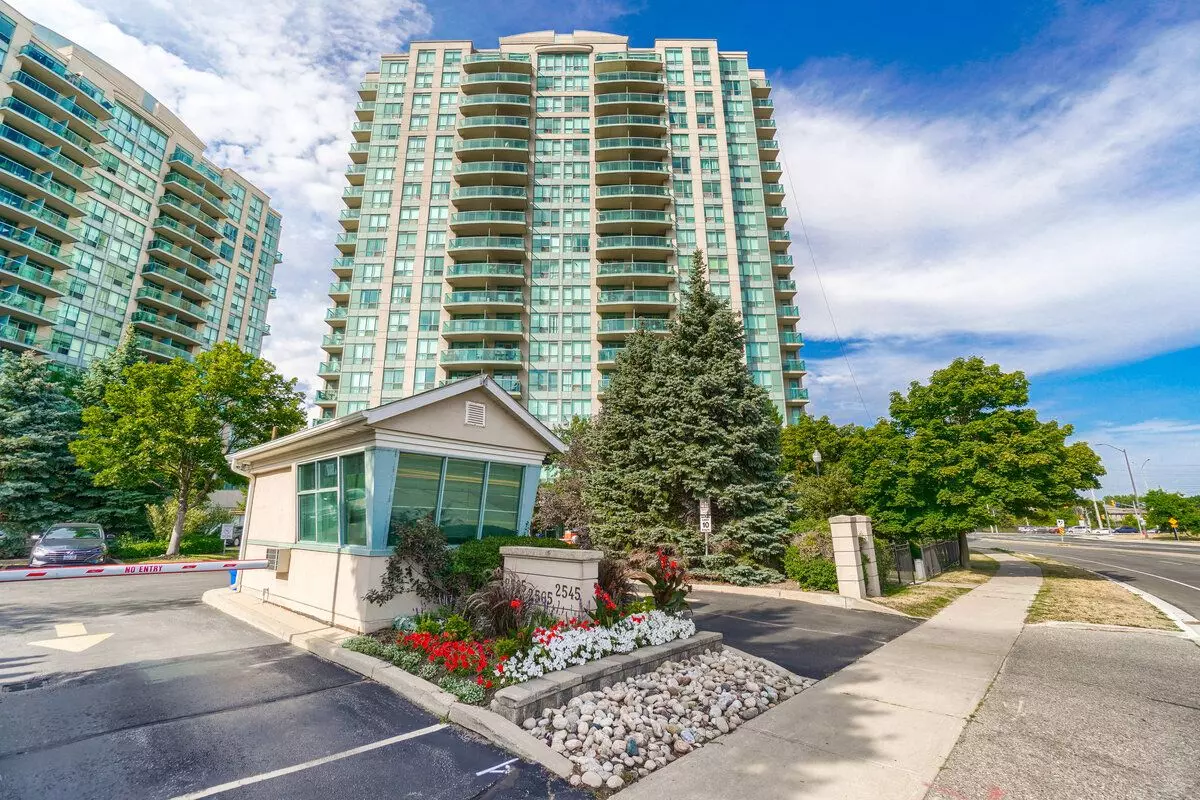$675,000
$675,000
For more information regarding the value of a property, please contact us for a free consultation.
2 Beds
2 Baths
SOLD DATE : 07/27/2023
Key Details
Sold Price $675,000
Property Type Condo
Sub Type Condo Apartment
Listing Status Sold
Purchase Type For Sale
Approx. Sqft 800-899
Subdivision Central Erin Mills
MLS Listing ID W5979104
Sold Date 07/27/23
Style Apartment
Bedrooms 2
HOA Fees $932
Annual Tax Amount $2,298
Tax Year 2023
Property Sub-Type Condo Apartment
Property Description
Not Like Other Condos - This One's A True Standout! Not One, But Two Balconies With Views Of The Cn Tower! Two Owned Parking Spots Literally Right Beside Elevator For Easy Grocery Trips! Private storage Locker - Nobody Can See Your Stuff! All Utility Bills Included In Monthly Maintenance Fee! Plus, This Is One Of The Only Buildings That Allow A Gas Bbq On The Balcony! Rarely Offered, This Meticulously Maintained, Open-Concept 2-Storey Condo Is One-Of-A-Kind! Renovated Kitchen Has Granite Counters & Stainless Steel Appliances, Hardwood Flooring, & Large Living Area. A Spiral Staircase Leads To Upper Floor That Features A Large Primary Bedroom W/ Walk-In Closet, Renovated Main Washroom And A Second Bedroom/Office With Private Entry. Unbeatable Location! Fabulous Amenities Incl. 24-7 Security, Indoor Pool & Hot Tub, Gym, Party Room, Billiards & Tennis Courts. Walking Distance To Top Schools (Incl. #1 John Fraser Ss), Erin Mills Town Centre, Hospital, Go Bus & Hwys. Don't Miss This One!!
Location
Province ON
County Peel
Community Central Erin Mills
Area Peel
Rooms
Family Room No
Basement None
Kitchen 1
Interior
Cooling Central Air
Exterior
Parking Features Underground
Garage Spaces 2.0
Amenities Available BBQs Allowed, Indoor Pool, Exercise Room, Gym, Party Room/Meeting Room
Exposure East
Total Parking Spaces 2
Building
Locker Owned
Others
Pets Allowed Restricted
Read Less Info
Want to know what your home might be worth? Contact us for a FREE valuation!

Our team is ready to help you sell your home for the highest possible price ASAP
"My job is to find and attract mastery-based agents to the office, protect the culture, and make sure everyone is happy! "






