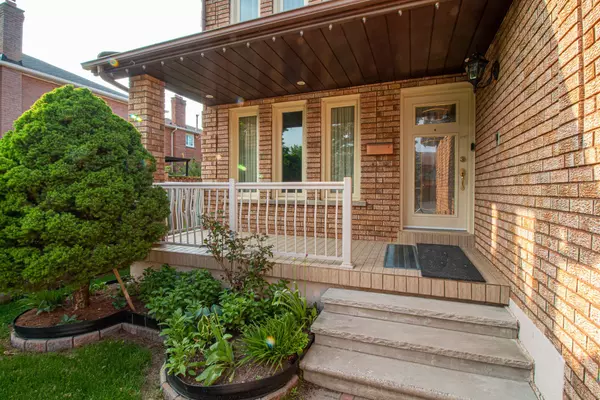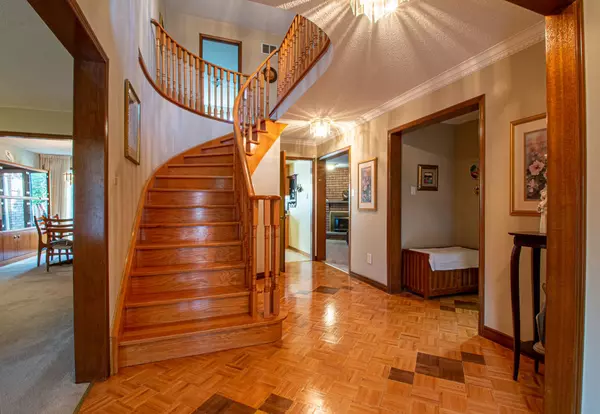$1,515,000
$1,349,000
12.3%For more information regarding the value of a property, please contact us for a free consultation.
4 Beds
3 Baths
SOLD DATE : 07/26/2023
Key Details
Sold Price $1,515,000
Property Type Single Family Home
Sub Type Detached
Listing Status Sold
Purchase Type For Sale
Subdivision Central Erin Mills
MLS Listing ID W6004956
Sold Date 07/26/23
Style 2-Storey
Bedrooms 4
Annual Tax Amount $6,405
Tax Year 2022
Property Sub-Type Detached
Property Description
Your family will LOVE this spacious, well maintained, original owner 2404 sqft, 4 bedroom, 3 bath, all brick home centrally located in Erin Mills within close proximity to AMAZING AMENITIES including sought after, top ranked award winning schools, Erin Mills Town Centre, shopping malls, parks, restaurants, transit, gym, Credit Valley Hospital, & convenient access to highways 403, 401, 407, QEW and GO. Main floor has a great layout & features crown moulding, family room with gas fireplace, bright, eat-in kitchen with walkout to deck overlooking a private, treed yard, formal living and dining rooms, convenient laundry/ mud room with garage access. Oak stairs lead to a spacious second floor including large master retreat with 4 pc ensuite & walk-in closet & 3 additional good sized bedrooms with large closets. Huge, professionally finished basement is open concept & has many possibilities. Updates include roof 2020, central air 2018, furnace 2016, newer windows plus central vacuum & gdo.
Location
Province ON
County Peel
Community Central Erin Mills
Area Peel
Zoning RESIDENTIAL
Rooms
Family Room Yes
Basement Finished
Kitchen 1
Interior
Cooling Central Air
Exterior
Parking Features Private Double
Garage Spaces 2.0
Pool None
Lot Frontage 40.35
Lot Depth 118.33
Total Parking Spaces 8
Others
ParcelsYN No
Read Less Info
Want to know what your home might be worth? Contact us for a FREE valuation!

Our team is ready to help you sell your home for the highest possible price ASAP
"My job is to find and attract mastery-based agents to the office, protect the culture, and make sure everyone is happy! "






