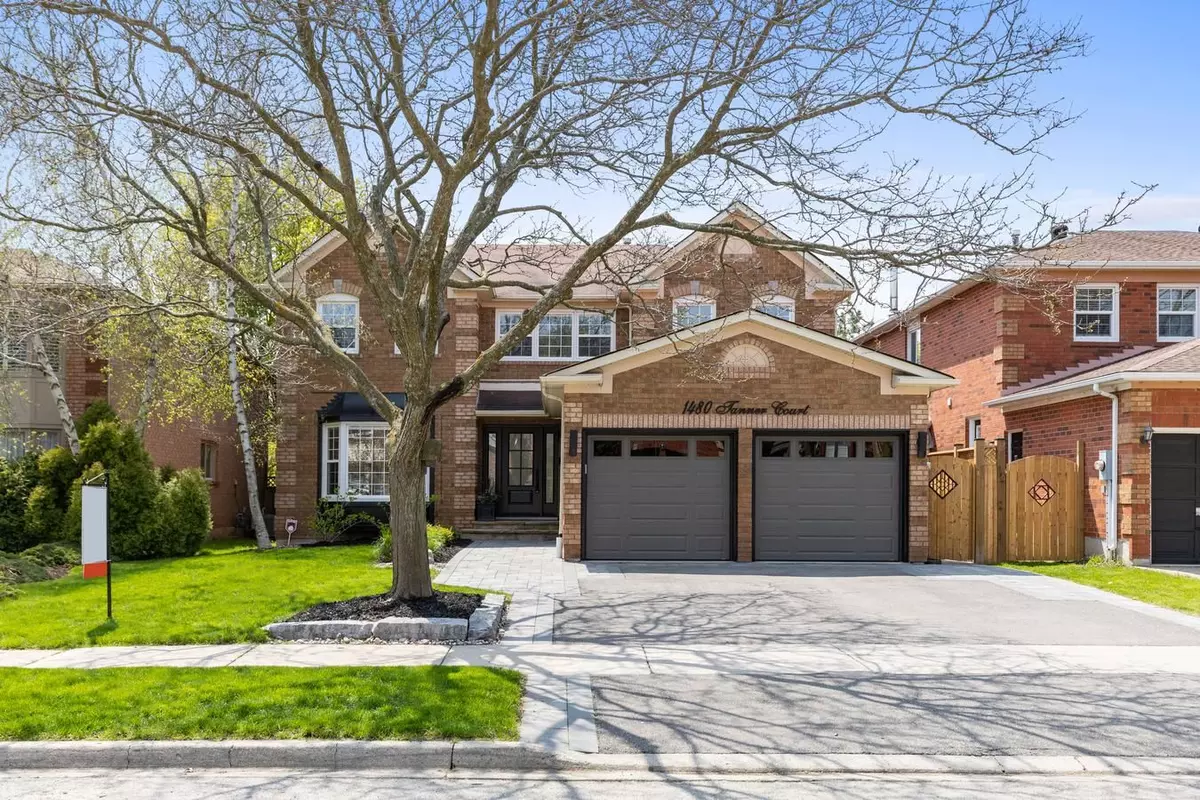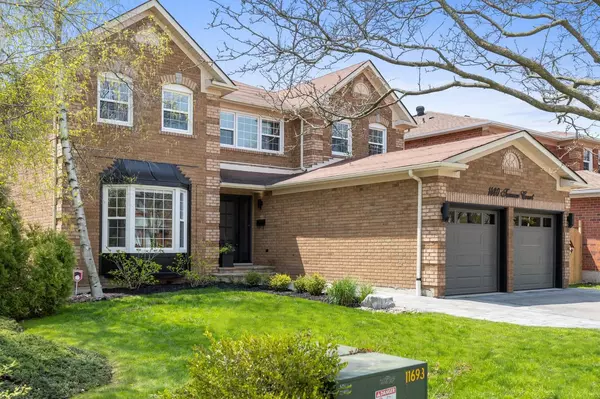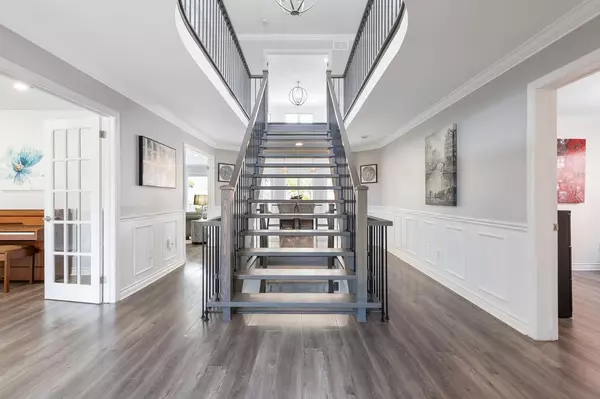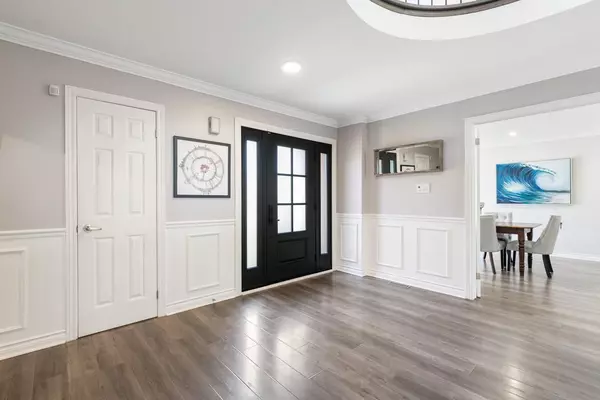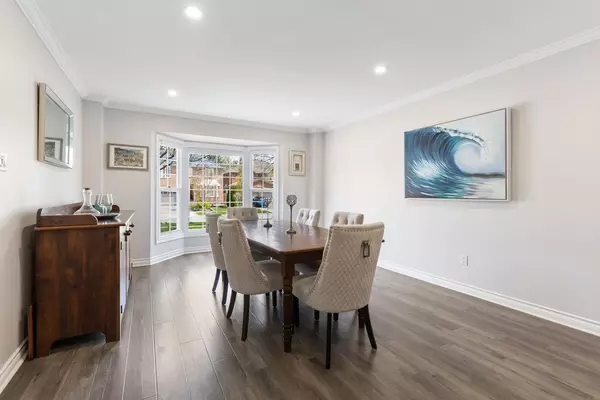$2,305,000
$2,449,000
5.9%For more information regarding the value of a property, please contact us for a free consultation.
6 Beds
4 Baths
SOLD DATE : 07/24/2023
Key Details
Sold Price $2,305,000
Property Type Single Family Home
Sub Type Detached
Listing Status Sold
Purchase Type For Sale
Approx. Sqft 3000-3500
Subdivision Glen Abbey
MLS Listing ID W5979676
Sold Date 07/24/23
Style 2-Storey
Bedrooms 6
Annual Tax Amount $7,360
Tax Year 2022
Property Sub-Type Detached
Property Description
Stunning home in prestigious Glen Abbey w/ Ravine setting, on a quiet court. Renovated 5 +1 Executive home has over 4800 sq. ft of living space. The S/W facing back yard is an entertainer's delight w/ salt water pool, hot tub, creek and sunsets! The grand foyer w/ a view thru to the backyard/ravine and a new staircase, welcome you. Enjoy a formal dining rm (or use as a formal Living rm), a main floor Office and spectacular Family rm w/ fireplace. The sun filled family sized kitchen includes a large eating area for family dining and relaxing. Also a main floor laundry and mudroom. The 2nd fl boasts the primary Br. w/ extra large W/I closet & spa like 5 pce ensuite. A sitting area in the hall, 4 bdrms, 4 pc bath complete the 2nd floor. The bsmt hosts a large rec room with wet bar, office, 6th bedroom w/ ensuite bath & a multi purpose room. Walking distance to Top schools, Community centre, shops, restaurants, trails. Minutes to Golf, Lake, all amenities, Go Train & Hwys.
Location
Province ON
County Halton
Community Glen Abbey
Area Halton
Zoning RL5
Rooms
Family Room Yes
Basement Finished, Full
Kitchen 1
Separate Den/Office 1
Interior
Cooling Central Air
Exterior
Parking Features Private
Garage Spaces 2.0
Pool Inground
Lot Frontage 50.0
Lot Depth 118.11
Total Parking Spaces 5
Read Less Info
Want to know what your home might be worth? Contact us for a FREE valuation!

Our team is ready to help you sell your home for the highest possible price ASAP
"My job is to find and attract mastery-based agents to the office, protect the culture, and make sure everyone is happy! "

