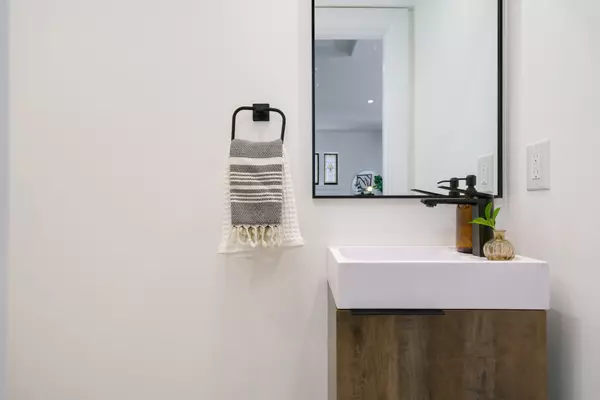$3,456,789
$2,999,900
15.2%For more information regarding the value of a property, please contact us for a free consultation.
6 Beds
6 Baths
SOLD DATE : 07/31/2023
Key Details
Sold Price $3,456,789
Property Type Single Family Home
Sub Type Detached
Listing Status Sold
Purchase Type For Sale
Subdivision North Riverdale
MLS Listing ID E5973272
Sold Date 07/31/23
Style 2 1/2 Storey
Bedrooms 6
Annual Tax Amount $8,720
Tax Year 2023
Property Sub-Type Detached
Property Description
Magnificent Prime Riverdale 4-Bedroom 5-Bathroom Reno With 2-Car Garage And Amazing Self-Contained 1-Bedroom Coach House Suite W/ 9Ft Ceilings Great For Rental, Extended Family, Nanny Or Home Office! Thoughtfully Designed Renovation W/Quality Workmanship Throughout. Inviting Open Concept Main Floor W/ Beautiful Custom Kitchen, Family Room, Gas Fireplace & Discrete Powder Room. Lovely Primary W/ 5Pc- Ensuite & Balcony Over-Looking Private Back Garden. Spacious Bedrooms All With Closets, Second Floor Laundry & Great 3rd Floor With Bathroom And Large Sun Deck. High & Bright Finished Bsmt W/ Separate Entrance, Bdrm, 3-Pc Bathr & Roughed-In Kitchen & Laundry (Could Be In-Law Suite). Coach House Accessed From Lane & Cleverly Designed So That No Windows Over-Look The Main House Or Garden! Both Houses Have Lovely, Treed Views From All Vantage Points! This Gorgeous Unique Property Is A Must See! Steps To Withrow School, Subway, Danforth Shopping, Located Between Withrow Park & Riverdale Park!
Location
Province ON
County Toronto
Community North Riverdale
Area Toronto
Rooms
Family Room Yes
Basement Finished with Walk-Out, Separate Entrance
Kitchen 2
Separate Den/Office 1
Interior
Cooling Central Air
Exterior
Parking Features Lane
Garage Spaces 2.0
Pool None
Lot Frontage 27.33
Lot Depth 123.0
Total Parking Spaces 2
Read Less Info
Want to know what your home might be worth? Contact us for a FREE valuation!

Our team is ready to help you sell your home for the highest possible price ASAP
"My job is to find and attract mastery-based agents to the office, protect the culture, and make sure everyone is happy! "






