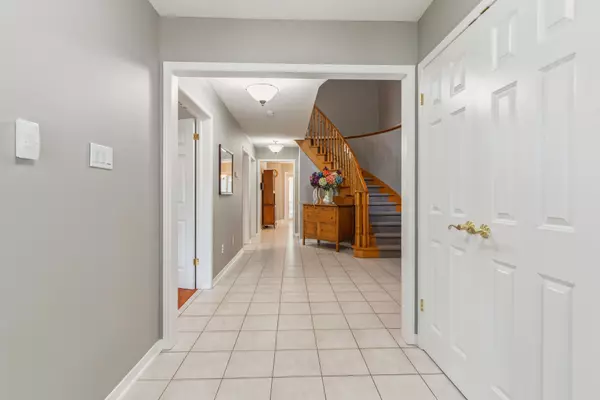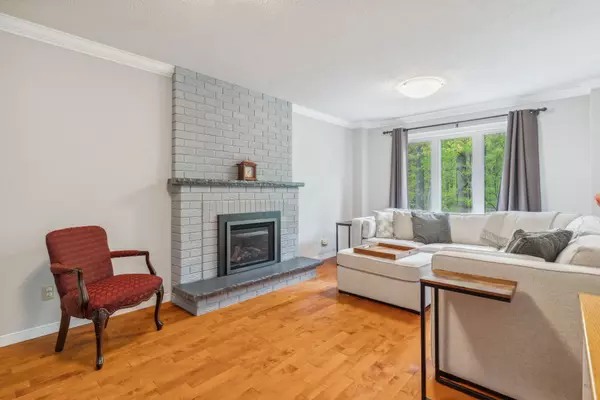$2,100,000
$1,899,900
10.5%For more information regarding the value of a property, please contact us for a free consultation.
5 Beds
4 Baths
SOLD DATE : 07/18/2023
Key Details
Sold Price $2,100,000
Property Type Single Family Home
Sub Type Detached
Listing Status Sold
Purchase Type For Sale
Approx. Sqft 3000-3500
Subdivision Glen Abbey
MLS Listing ID W5987108
Sold Date 07/18/23
Style 2-Storey
Bedrooms 5
Annual Tax Amount $6,694
Tax Year 2022
Property Sub-Type Detached
Property Description
Premium 120' deep, lush RAVINE lot! Beautiful 4+1bed, 3.5bath, 3,010sf home in the sought after neighbourhood of Glen Abbey. The ultimate in privacy w/no walking trail behind & woodland views! Front liv rm (currently office) w/crown mouldings, hrdwd flrs & California shutters. Main flr den w/hrdwd flrs. Family rm gorgeous views of the ravine, crown mouldings, hrdwd flrs & gas FP ('20). Large eat-in kit w/granite counters, dble sinks, neutral tile flooring, S/S appliances & panty is adjacent to family rm & could be opened to offer an open concept plan. 2-tier deck w/natural gas h/u for your BBQ. Din rm has crown mouldings & hrdwd floors. Main flr is complete with mud/laundry rm inside access from garage & updated 2pc bath (15). 2nd floor offers a lrg primary suite w/hrdwd flring & beautifully reno'd 4pc ensuite (21) w/soaker tub & floor to ceiling glass shower. 3 bedrms, reno'd 4pc bath w/heated flrs (20). Finished LL w/open concept rec room & 5th bedrm w/walk-in closet & 4pc bath (17)
Location
Province ON
County Halton
Community Glen Abbey
Area Halton
Zoning Residential
Rooms
Family Room Yes
Basement Full, Finished
Kitchen 1
Separate Den/Office 1
Interior
Cooling Central Air
Exterior
Parking Features Private Double
Garage Spaces 2.0
Pool None
Lot Frontage 50.0
Lot Depth 120.0
Total Parking Spaces 4
Others
ParcelsYN No
Read Less Info
Want to know what your home might be worth? Contact us for a FREE valuation!

Our team is ready to help you sell your home for the highest possible price ASAP
"My job is to find and attract mastery-based agents to the office, protect the culture, and make sure everyone is happy! "






